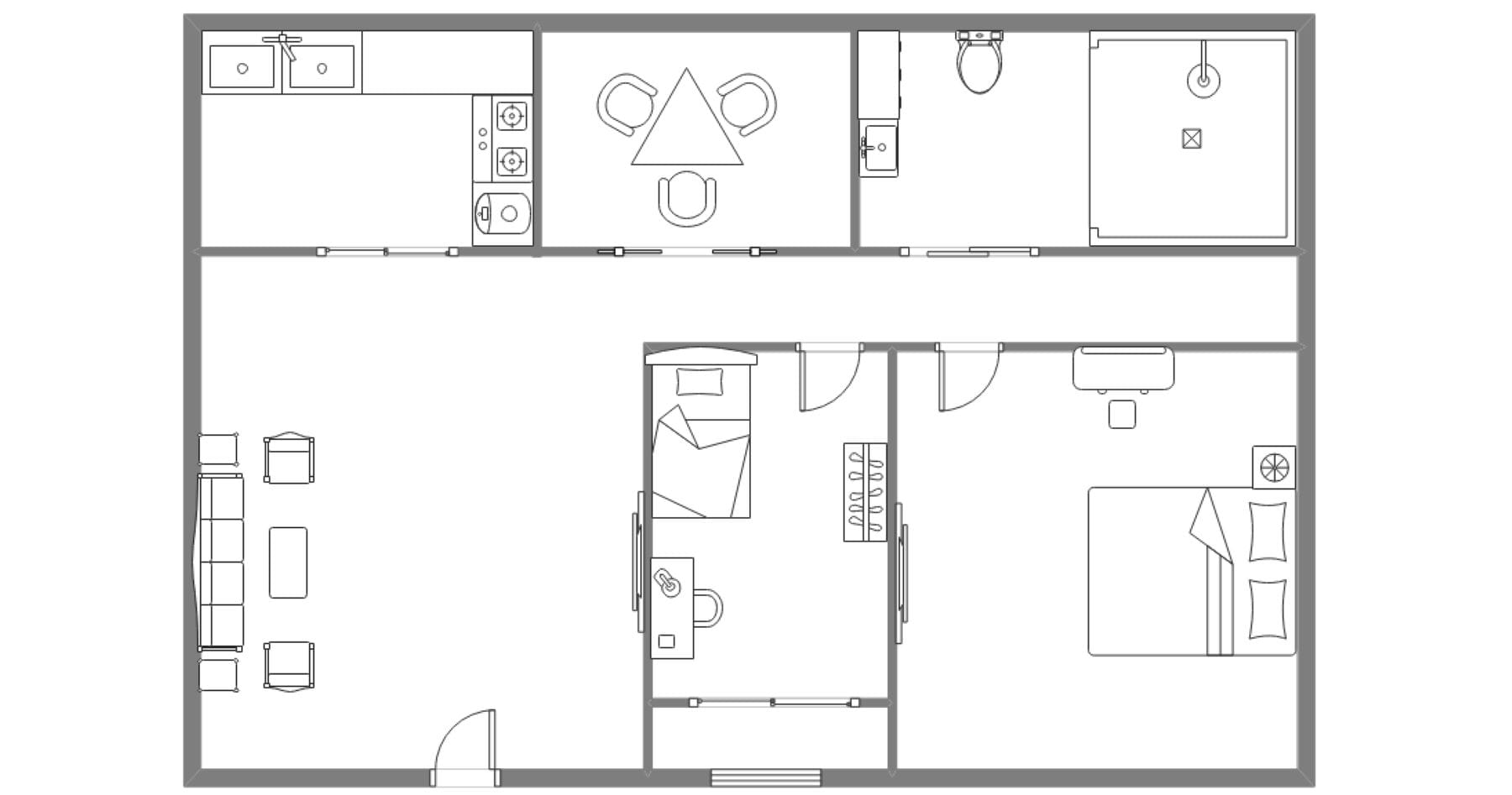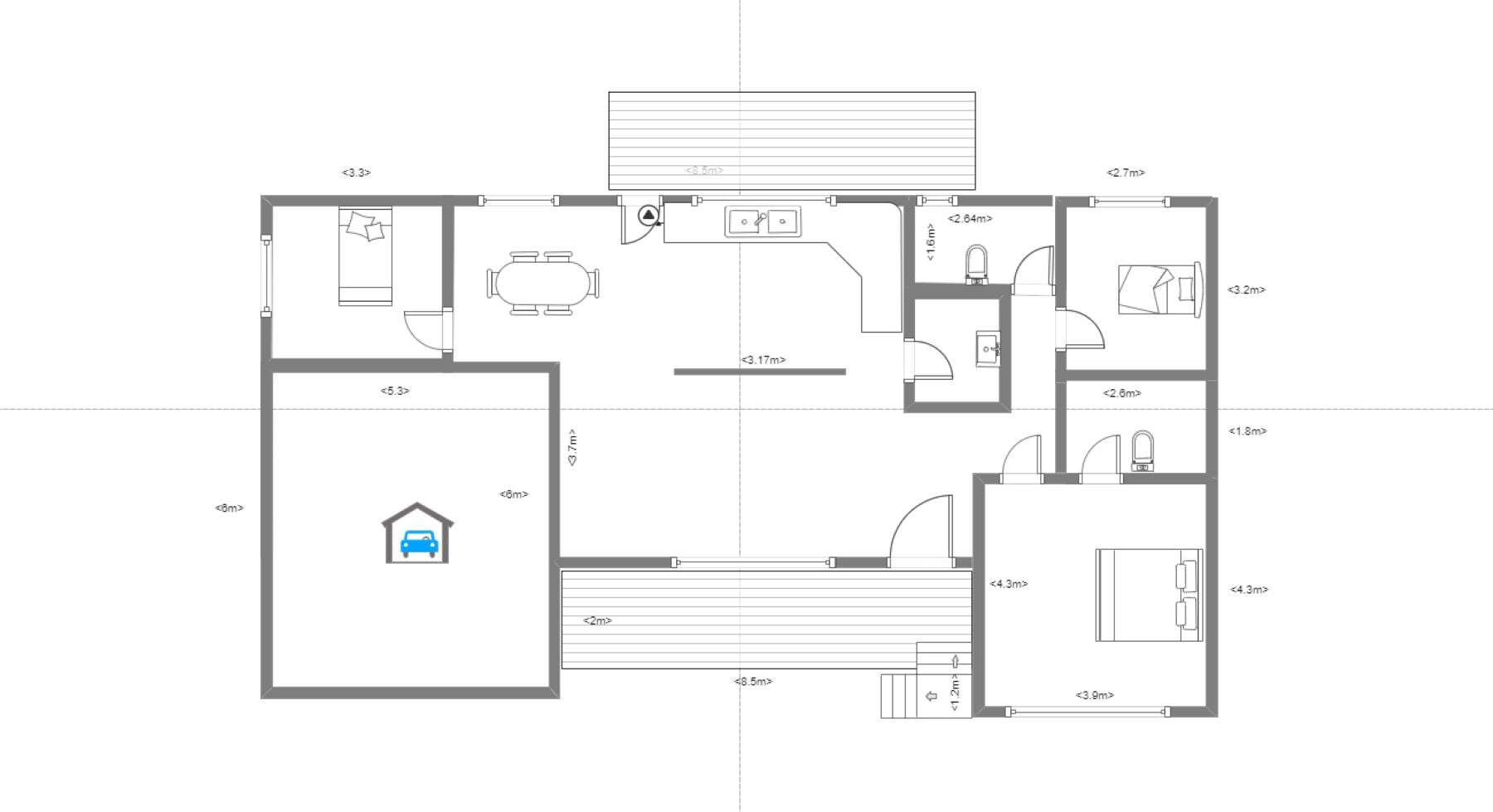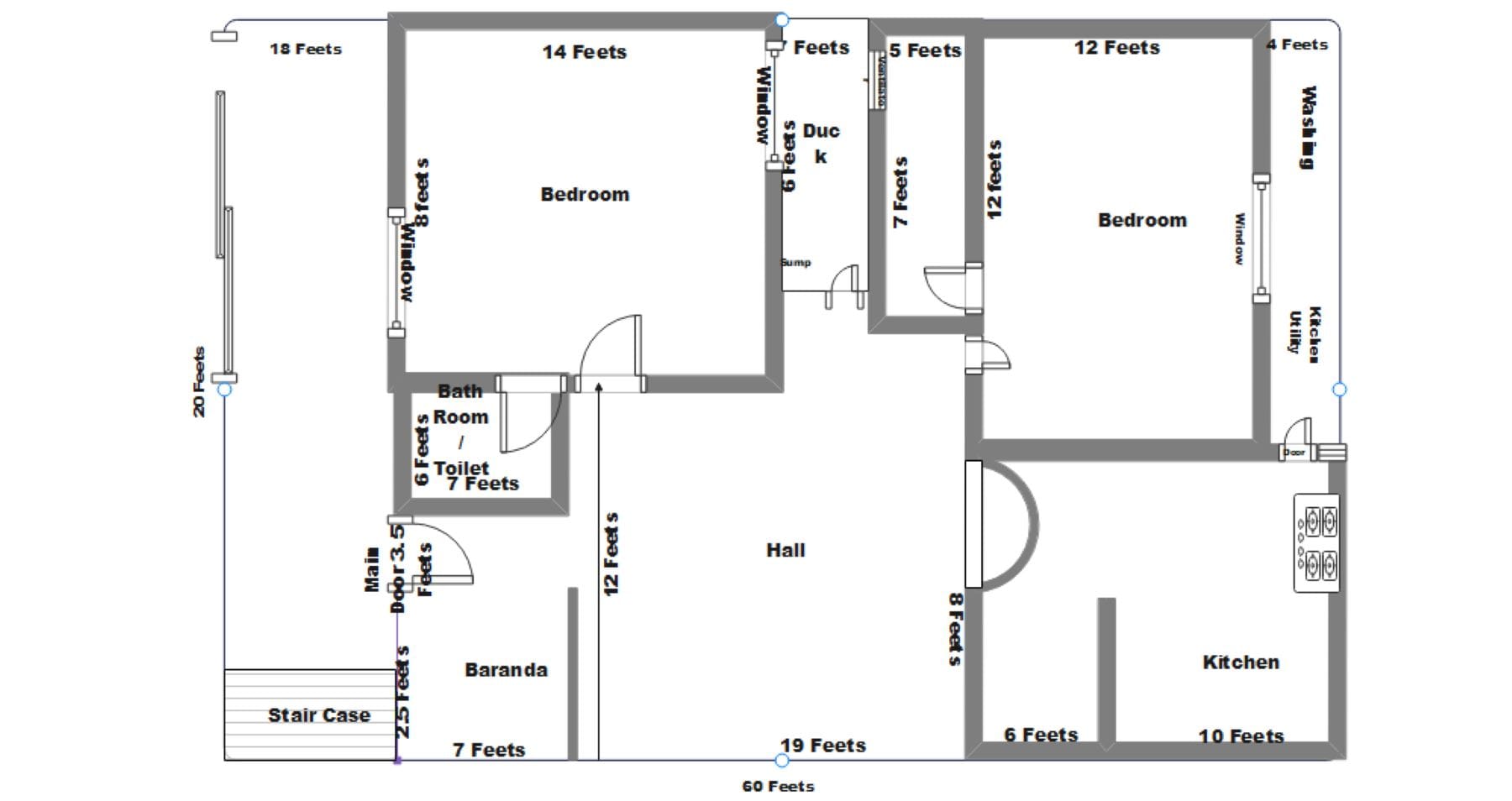It's a typical desire to live in a home that meets practical and comfort needs while staying within a certain price range. However, there could be unanticipated difficulties while creating a basic house plan in the beginning.
The necessity for a simplified and effective design frequently conflicts with the desire to provide many functions. The purpose of this post is to allay your worries by introducing you to the priceless EdrawMax template resource. These templates act as a spark to help you refine your ideas and spark original solutions, which will help you see your dream home before construction ever starts.
We will gently walk you through every step, from determining your unique needs to choosing the best template, enabling you to realize your dream of a comfortable and affordable refuge. Join us as we set out to build the house of your dreams.
In this article
3 Simple Home Plan Templates
Crafting a home that balances comfort, functionality, and affordability requires careful planning and inspiration. Luckily, the EdrawMax Templates Community offers many resources to jumpstart your design journey. Here are three simple home plan templates to ignite your creativity:
Minimalistic Home Plan Template
This home plan diagram is a comprehensive blueprint for architects, designers, and homeowners to envision and communicate a residential property's spatial arrangement and aesthetic aspects.
It outlines the physical dimensions and locations of rooms and incorporates essential features such as electrical outlets, plumbing fixtures, and structural elements like support beams or load-bearing walls.
Additionally, it includes annotations or labels to indicate specific design elements, materials, or finishes to be used throughout the construction or renovation process.
Visually Appealing Home Plan Template
The architectural blueprint and layout of a house or other residential building are captured in this home plan design, which is an essential visual aid. It carefully depicts the physical configuration of different rooms, precisely defining their sizes and locations about one another.
Apart from exhibiting the locations of doors, windows, and other structural elements, it frequently includes specifics like the building's orientation on the land, ceiling heights, and wall thickness.
Modern Design Home Plan
An attractive blueprint and a house plan diagram clearly show a house's complex arrangement and architectural details. It is more than just an image; it captures the spirit of the designer's ideals and their thoughtful execution.
Careful attention to detail accurately depicts each room's dimensions, layout, and strategic positioning of critical elements like doors, windows, and fixtures.
How To Customize Floor Plans With Wondershare EdrawMax
Envisioning a house perfectly suited to your every want and fancy? Save time and effort by using Wondershare EdrawMax. With the help of this rich diagramming program, you can turn stock floor designs into customized homes that cater to your specific tastes and needs.
Here are step-by-step instructions on editing templates in Wondershare EdrawMax:
Step 1: Open EdrawMax on your device or directly try EdrawMax web in your web browser. If you don’t have the software, click the download button below and launch EdrawMax. Log in to the software using your social media or Wondershare credentials.
Step 2: EdrawMax offers an extensive library of floor plan templates. You can browse the options by clicking Templates in the left-hand side menu. Alternatively, you can also write home plan in the search bar.
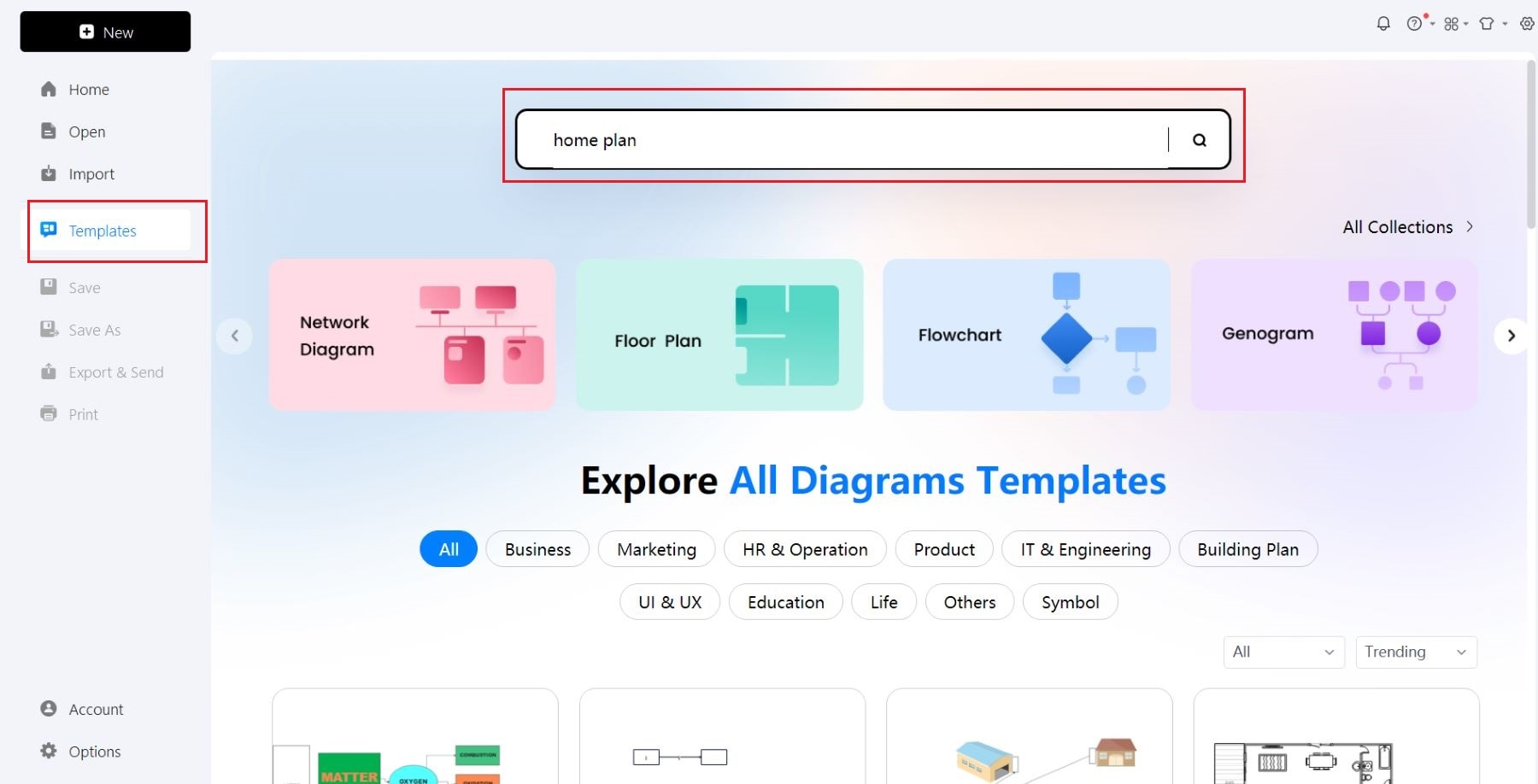
Step 3: Select the home plan template of your choice and clickUse Immediately.
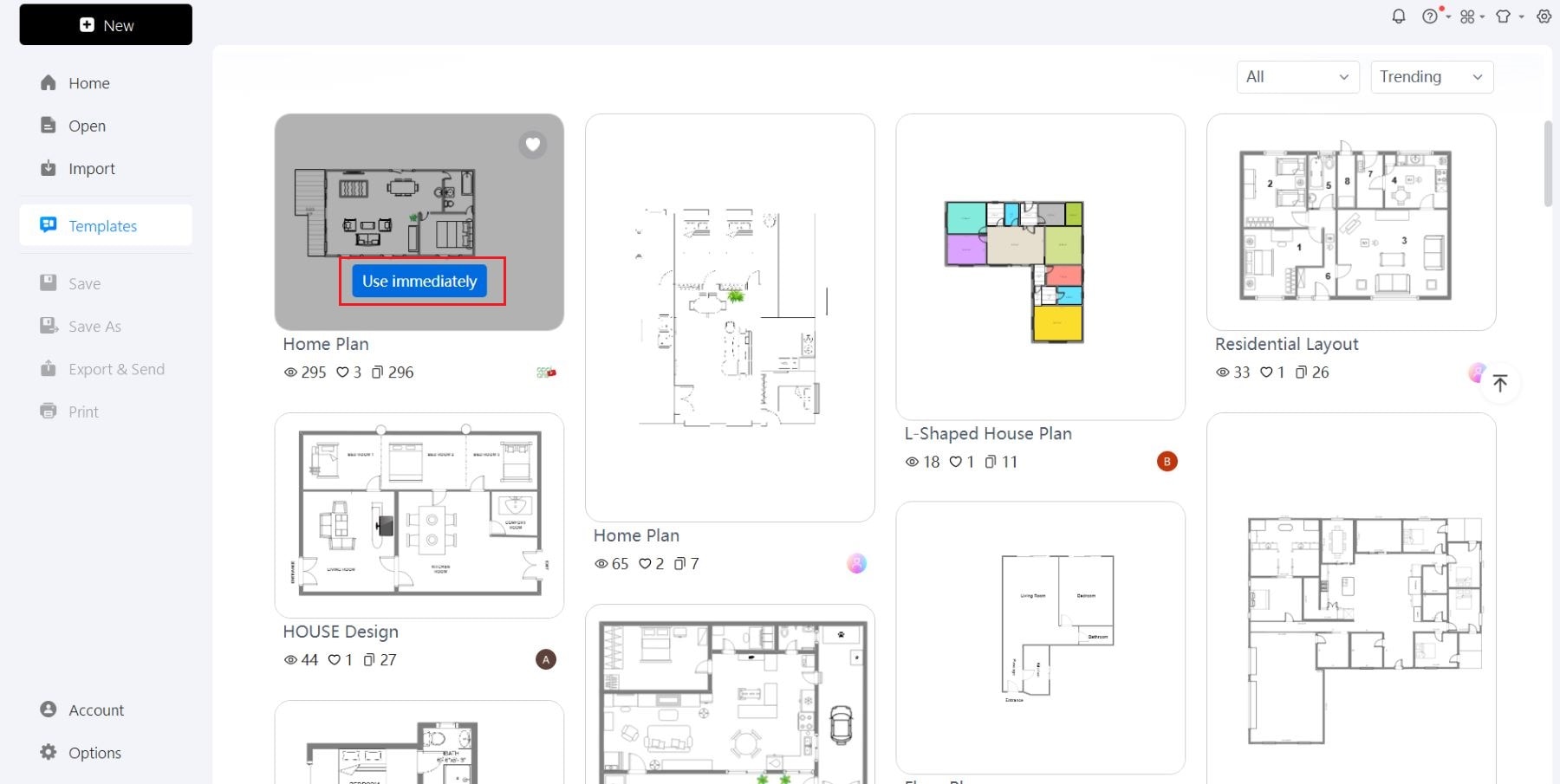
Step 2:EdrawMax's intuitive editing tools allow you to effortlessly adjust wall lengths, add doorways, or even demolish entire partitions to create your ideal flow.
Step 3:Drag and drop furniture symbols from EdrawMax's vast library, positioning them precisely to maximize functionality and aesthetics.
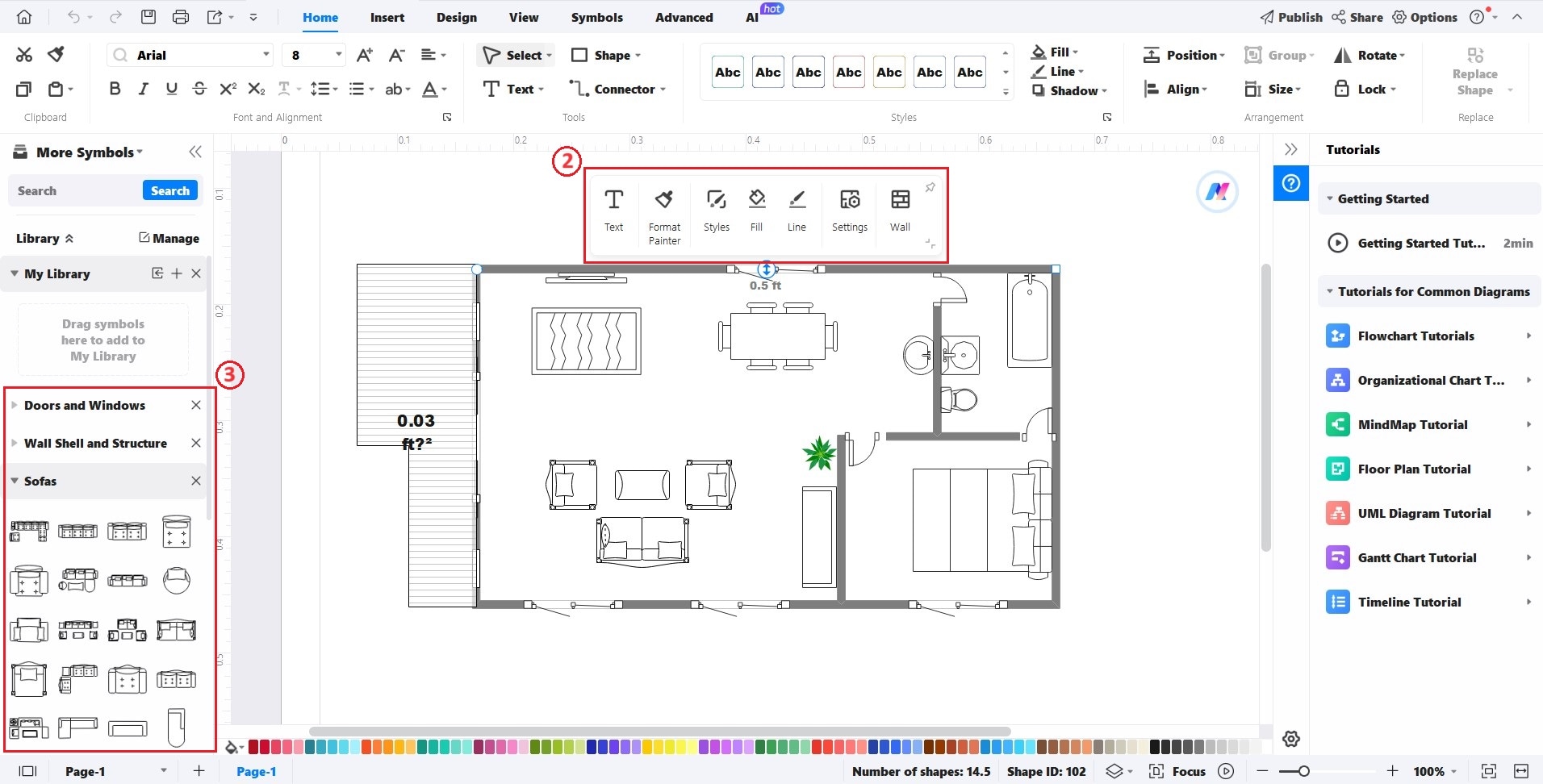
Step 4: Customize doors, windows, and other elements with various styles, colors, and textures. EdrawMax offers many options to bring your personalized touch to every corner.
Step 5: From the Design tab, modify the timeline's formatting. Modify the background picture and color scheme. The Connector function also allows you to create new connections.
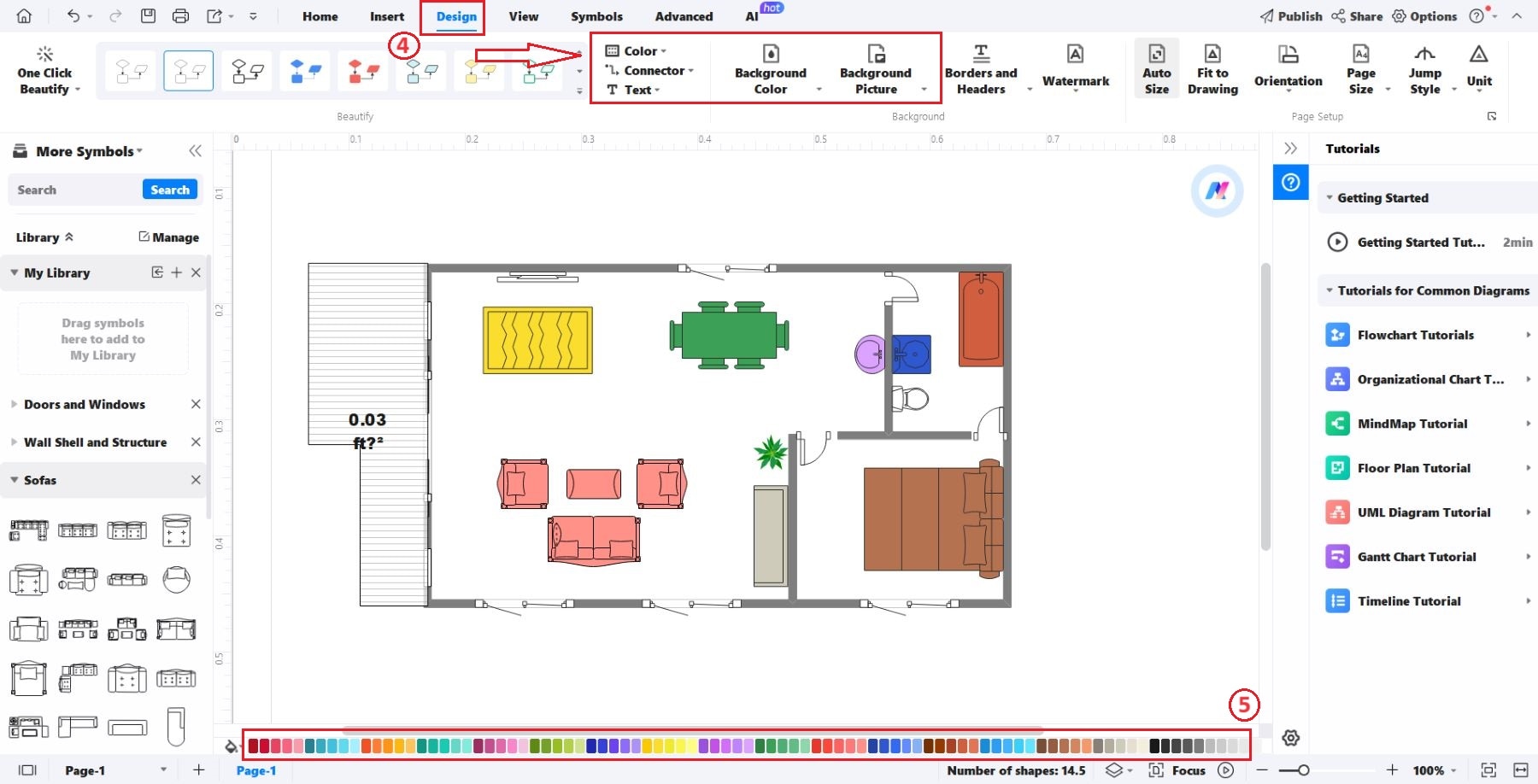
Step 6:Convey your vision by adding labels to rooms, furniture, and dimensions. Use EdrawMax's annotation tools to highlight details or leave personalized messages for construction teams.
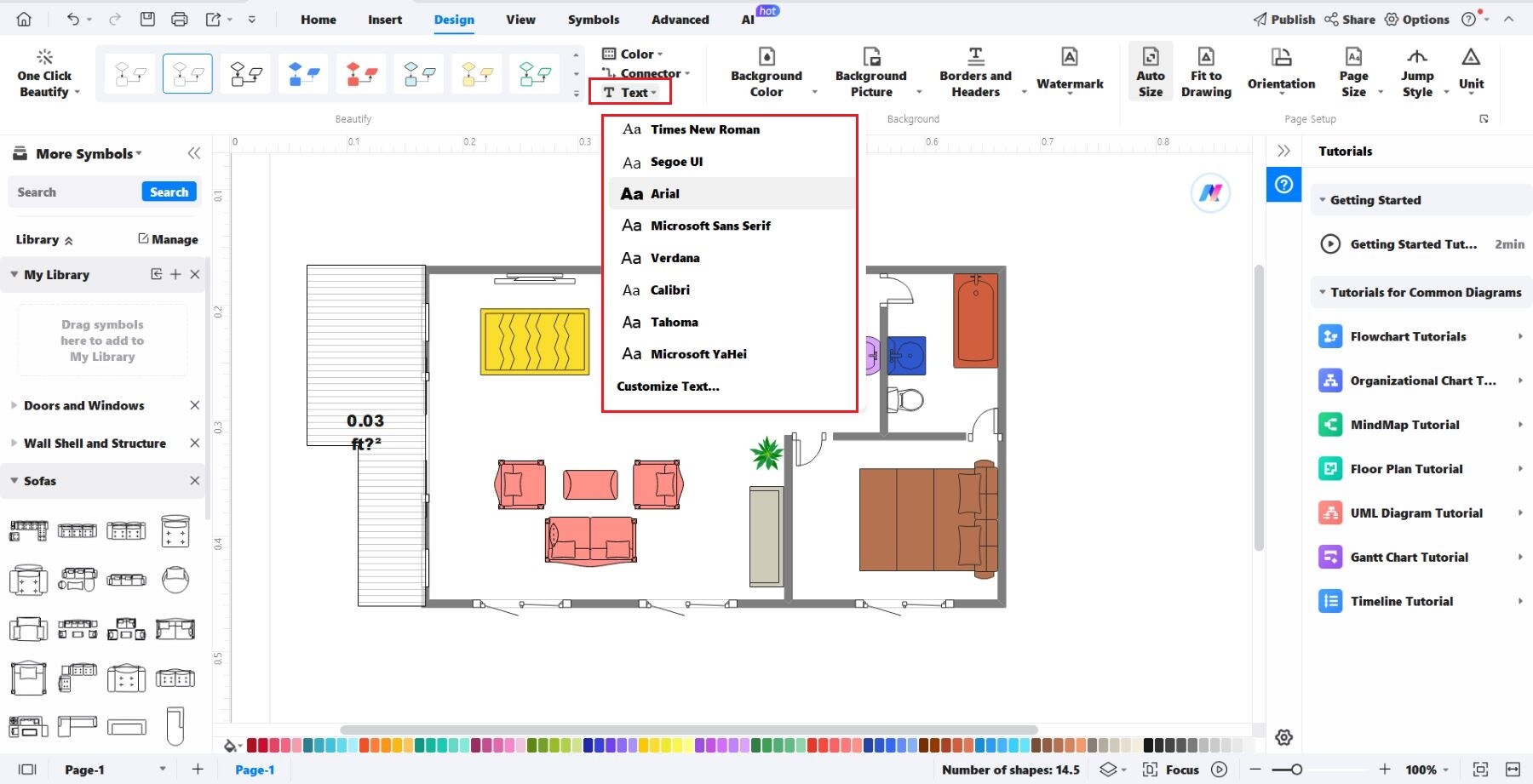
Step 7: Export your masterpiece in various formats like PDF, PNG, or SVG for easy sharing with contractors, family, or anyone who needs to visualize your dream home.
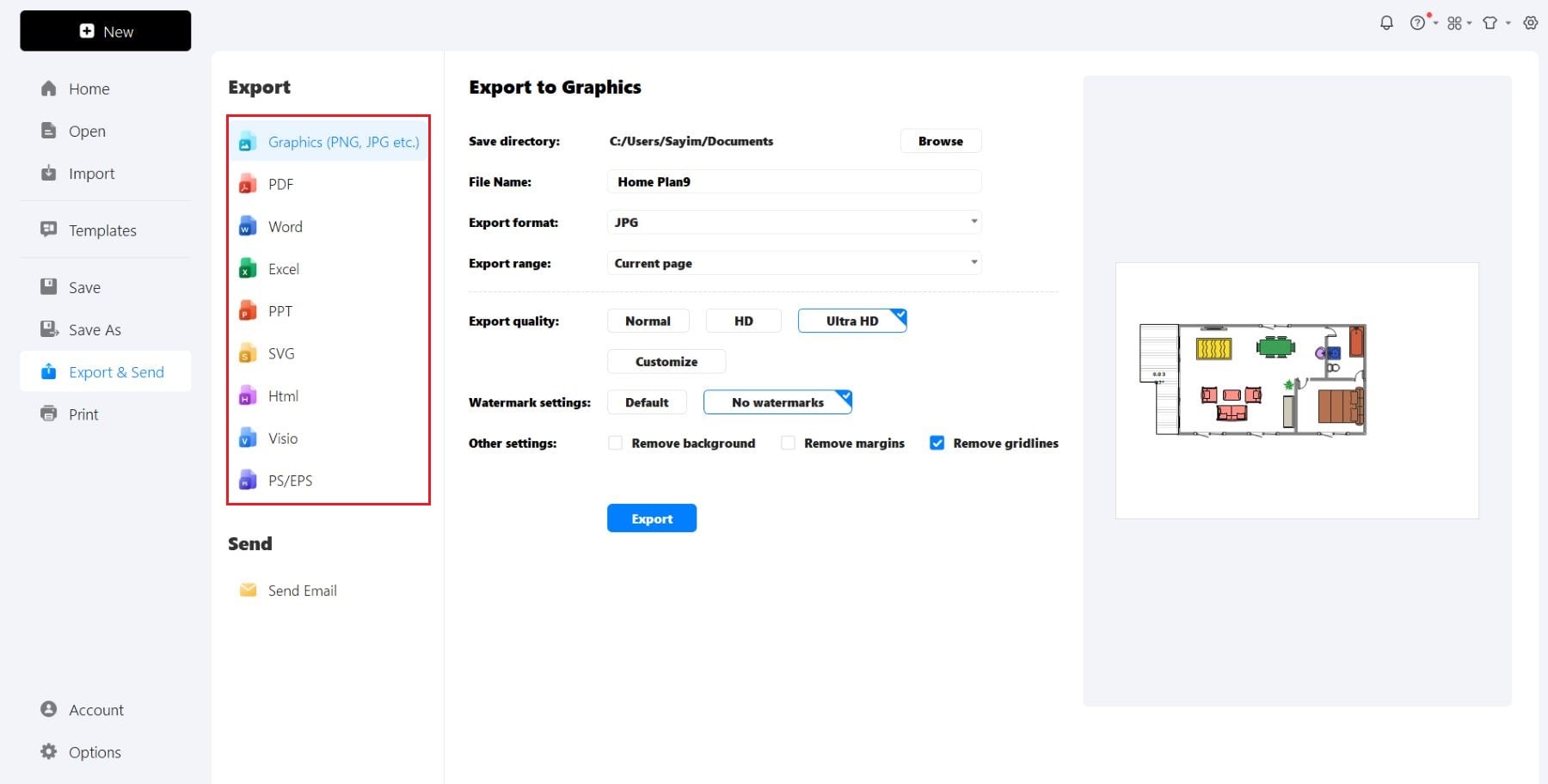
EdrawMax: A Free Floor Plan Maker
EdrawMax is more than just a diagramming tool; it's your creative haven for crafting the perfect floor plan. Whether you're an architect, interior designer, or simply a homeowner brimming with ideas, EdrawMax empowers you to visualize, design, and refine your dream home easily.
EdrawMax Features
Here are some of the EdrawMax Features:
- Extensive Template Library: EdrawMax boasts a vast collection of pre-designed floor plans catering to various styles, sizes, and needs. From cozy studios to sprawling family homes, find a template that ignites your vision and serves as a solid foundation for customization.
- Symbol Library Galore: Breathe life into your plan with thousands of pre-made symbols for furniture, appliances, doors, windows, and more. Simply drag and drop them onto your canvas, resize, and rotate them to achieve the perfect layout.
- Precision Tools: EdrawMax offers a suite of precision tools like snap-to-grid, alignment guides, and dimensioning options, ensuring your plan is not only beautiful but also meticulously accurate.
- AI Drawing: EdrawMax's AI drawing feature assists you in creating specific elements like furniture arrangements or even entire room layouts based on your descriptions and preferences. It's like having a virtual design assistant at your fingertips!
Reasons to Try EdrawMax
Here are 4 Reasons Why EdrawMax Should Be Your Go-To Design Partner:
- Intuitive interface and beginner-friendly: EdrawMax welcomes users of all experience levels. Its drag-and-drop functionality and clean layout make navigating a breeze, so you can focus on creating, not deciphering, complex menus.
- Precise in design: EdrawMax empowers you with a wealth of precision tools that ensure pixel-perfect designs. Adjust wall lengths, define room dimensions, and align elements with confidence.
- Affordable and cost-effective: EdrawMax offers a free version with access to a substantial portion of its features, allowing you to explore its capabilities and create basic designs without cost. Upgrade to a premium plan for advanced features only when needed, making EdrawMax a cost-effective choice for any budget.
- Efficient and time-saving: Its efficient tools and a vast library of templates and symbols help you create designs quickly and easily. EdrawMax streamlines the design process, saving you valuable time and effort.
Conclusion
Crafting a simple home plan isn't about sacrificing functionality or style but prioritizing intentionality and efficiency. By starting with a pre-designed template and editing it to your specific needs, you can streamline the process and ensure your home reflects your unique lifestyle.
On this path to simplification,EdrawMax is your ideal companion. Its extensive collection of editable templates provides a starting point and lets you make sophisticated but precise edits with its user-friendly tools and features. Discover the magic of simplicity, dive headfirst into the design process with EdrawMax, and build a house that reflects your personality through carefully planned rooms.




