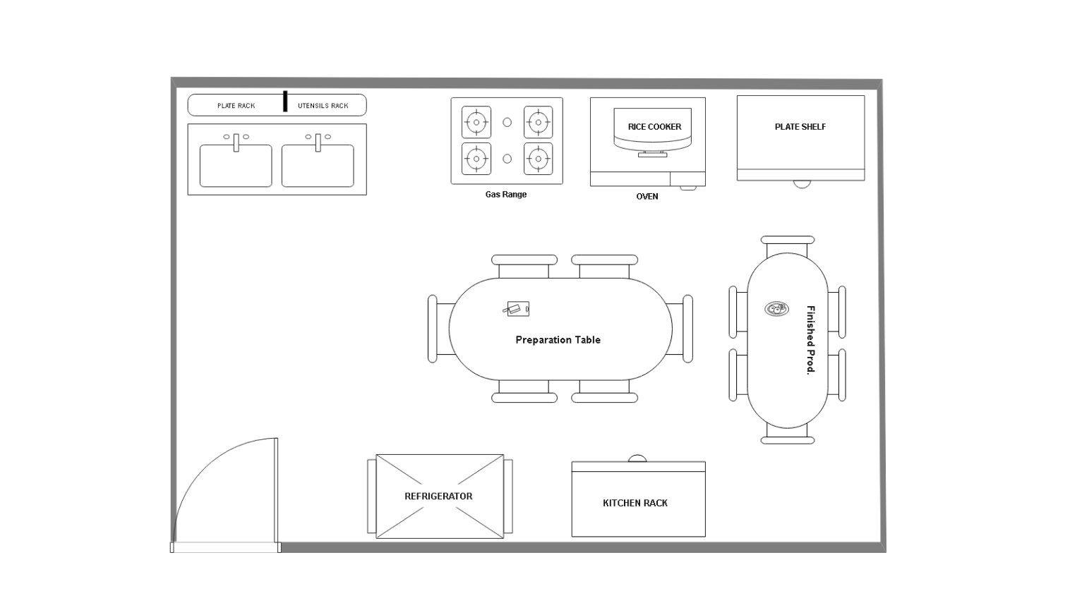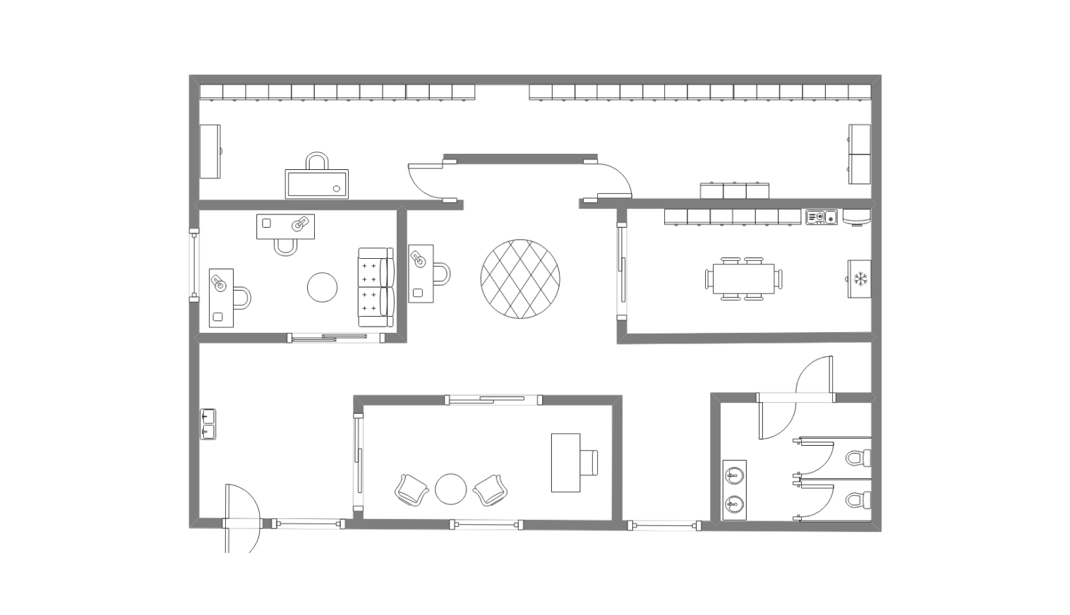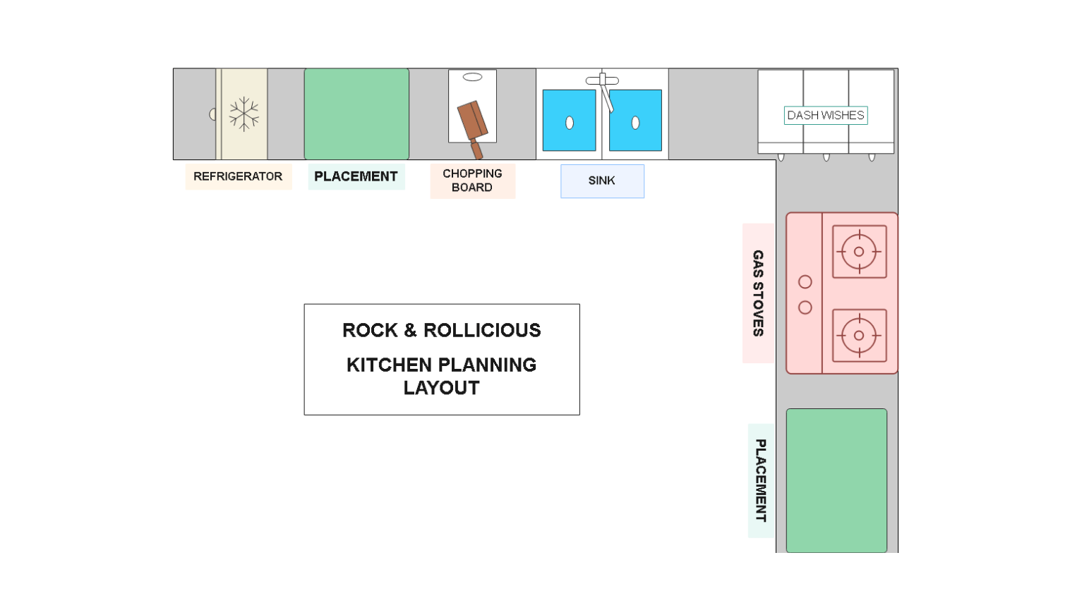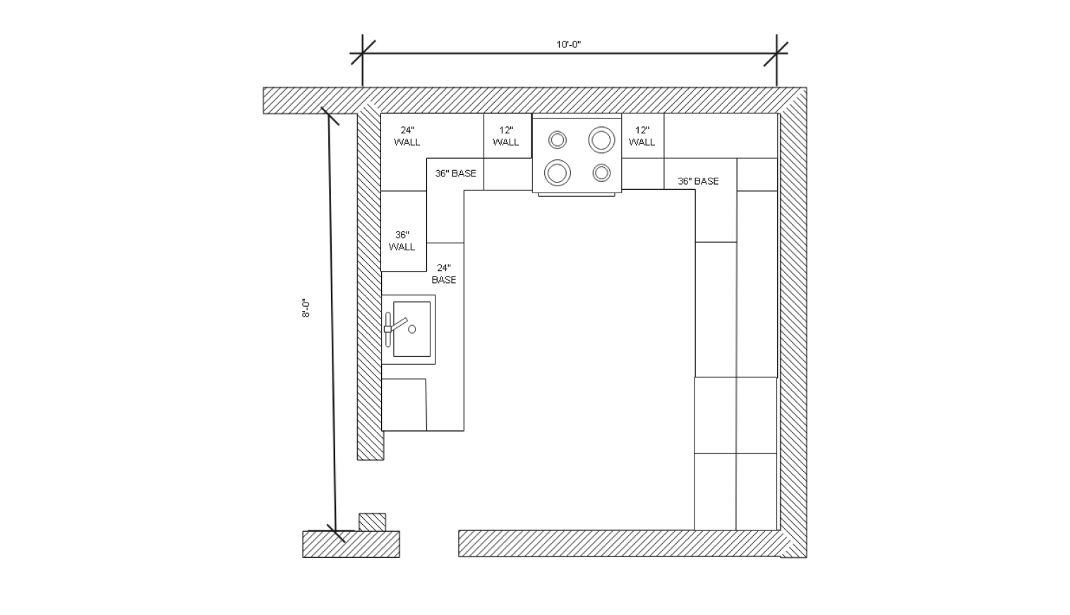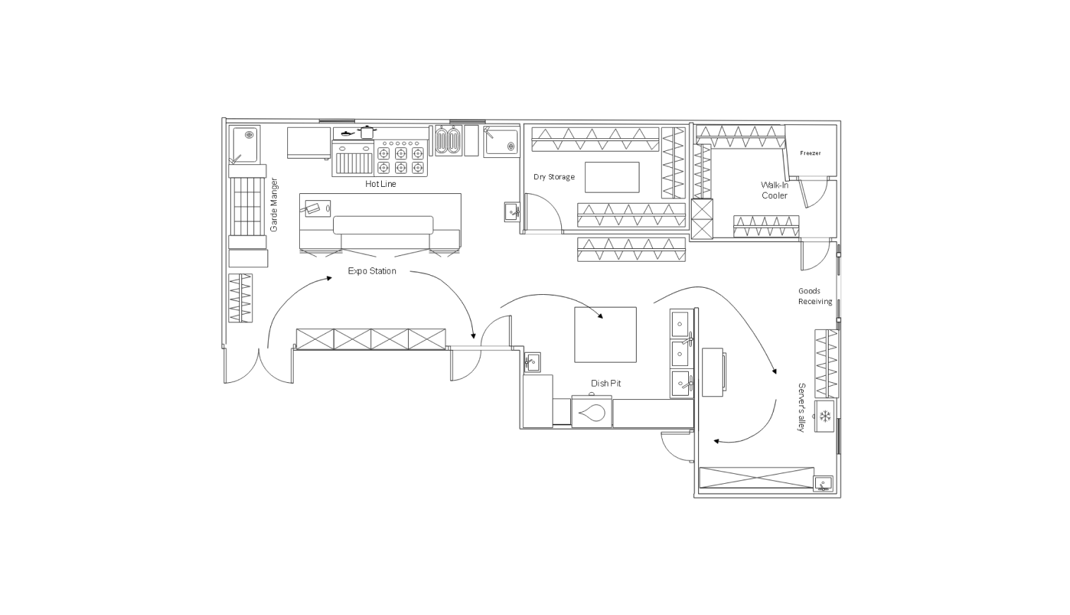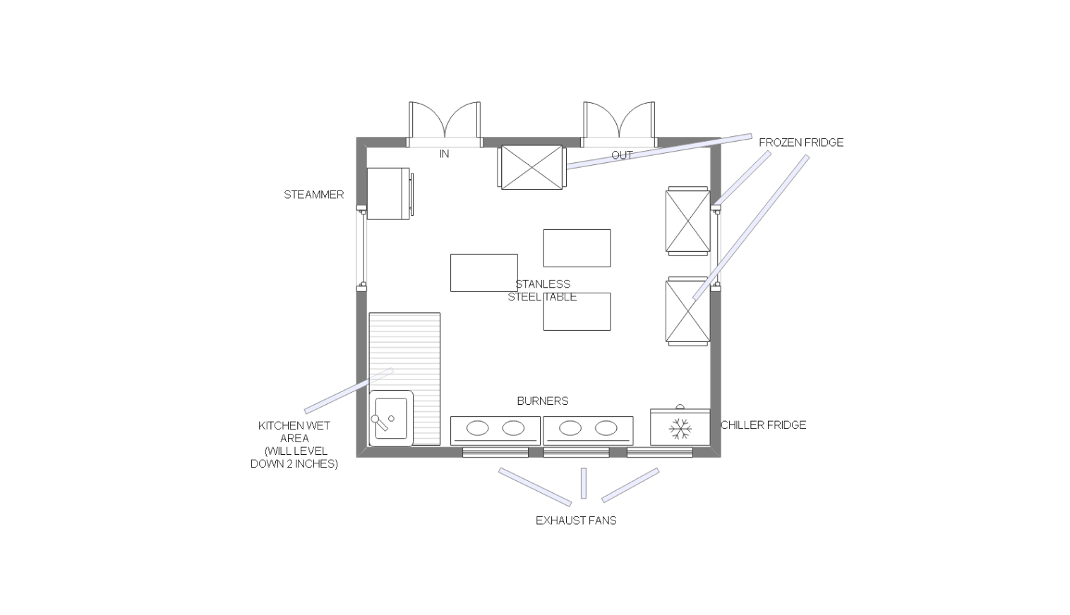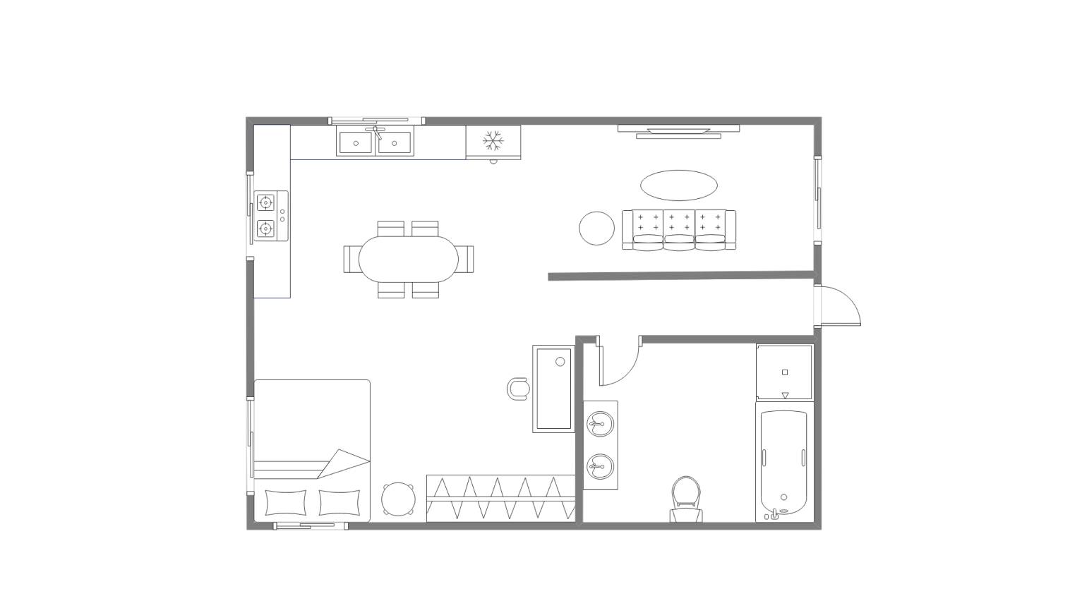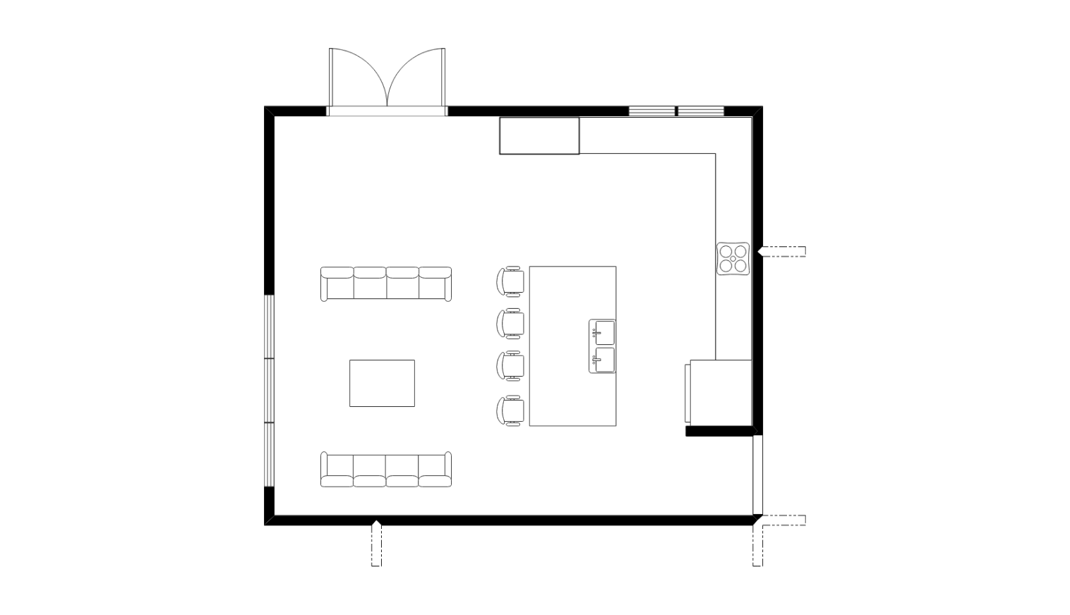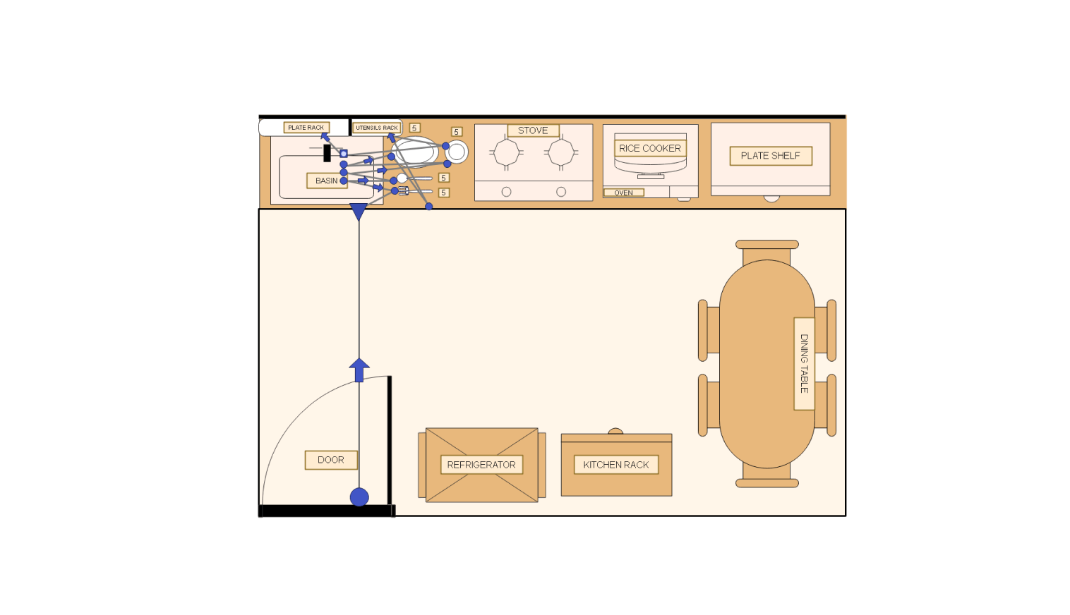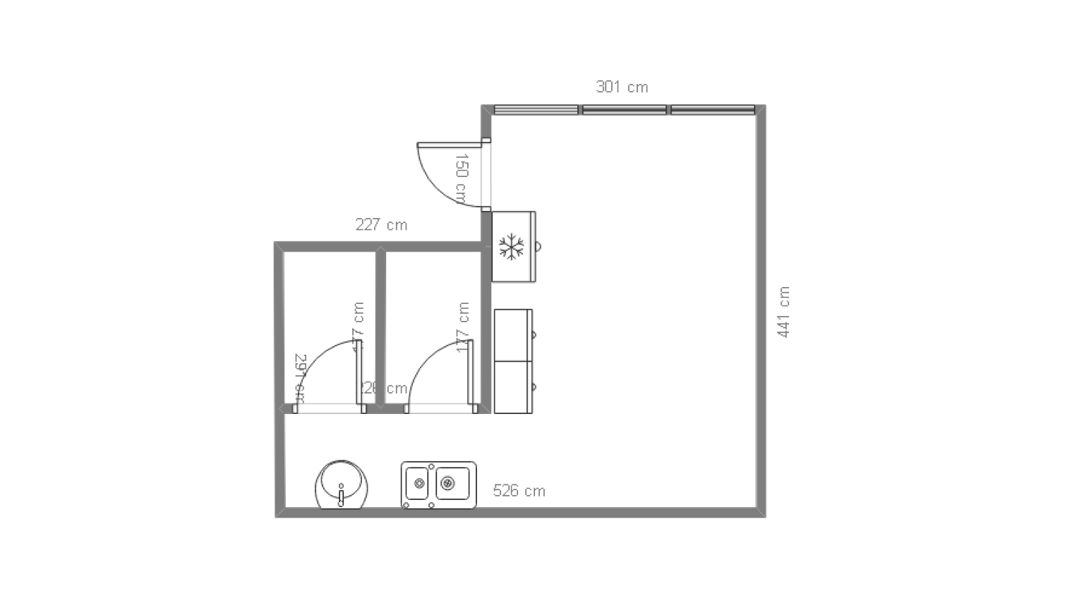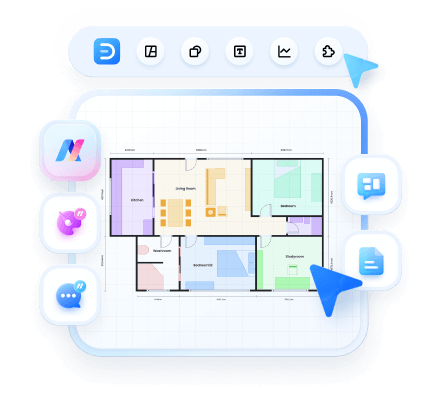Finding the proper kitchen layout for your house is essential, and most people struggle with it. If you are one of them, this article is for you.
A kitchen is an integral part of any home, and its layout can make cooking, cleaning, and gathering easier or a total hassle.
Here are the top kitchen layout examples to help you choose what works best for your house plan.
In this article
Best Kitchen Layout Examples & Templates
Let’s check out the examples of kitchen layout plans.
Template 1: Detailed Kitchen Layout
This kitchen layout example illustrates a double sink with racks above for plates and utilities. It also represents a gas stove with four ranges, a rice cooker with an oven, and a plate shelf. The refrigerator and kitchen rack are placed for easy access. There is a separate preparation table, including a separate finishing food area. These features make it a functional and adequately arranged kitchen example.
Template 2: Office Kitchen Layout
Are you operating an office? Then this kitchen layout plan might be an ideal choice if you want to renovate your current design. It showcases a spacious separate meeting room, restrooms, workstations, and a modern kitchen layout. The placement of the sink, stove, and refrigerator follows the classic work triangle, enhancing functionality.
Template 3: Modern Kitchen
This kitchen layout example blends simplicity and modernity in one place. It depicts a gas stove with two ranges and a dishwasher beside it. It has a chopping board, two sinks, and a refrigerator. The center of the kitchen is quite spacious, making it functional and organized simultaneously.
Template 4: U-Shaped Kitchen Layout
This kitchen layout illustrates a U-shaped design with vital components placed for easy flow. It has well-planned cabinets over the walls with a sink for washing dishes. The stove sits at the center of the top wall, beside additional cabinets, for easy access to cooking essentials. The overall layout of the kitchen is suitable if you are looking for an efficient workflow for cooking and other tasks.
Template 5: Restaurant Kitchen Layout
This is a modern example of a restaurant kitchen layout with all the essential components for efficient workflow. The hotline after the entrance showcases all the necessary appliances, such as stoves, ovens, and grills, for streamlined cooking. It has separate rooms for dry storage and a walk-in cooler containing a freezer. A dish pit for washing and managing dirty dishes is placed strategically to keep clean and dirty workflows separate.
Template 6: Commercial Kitchen Layout
This small kitchen commercial layout example presents stainless steel tables at the center. The efficient cooking area includes burners and exhaust fans at the top to remove muggy air from the kitchen. Moreover, a frozen and chilled fridge offers plenty of space for storing food items. In addition, a steamer is placed on the side for versatile cooking options.
Template 7: Presentable Kitchen Layout
It is an open-kitchen layout example, which is placed on the top left wall. It flows with the living, dining, and bedroom. It has a gas stove with two ranges, a sink, and a freezer for storing food. The open design of the kitchen maximizes functionality, offering a practical and modern experience.
Template 8: L-Shaped Kitchen Layout
It is an L-shaped kitchen with delightful cuisine. It features a sink, a stove with four ranges, and cabinets on the top. Furthermore, it has seating for four, two sofas, and a tea table, making it ideal for meal preparation while entertaining guests. The overall design of the kitchen promotes a seamless flow between the components.
Template 9: Aesthetic Kitchen Layout
This compact kitchen layout design features a dining area with vital components, ideal for small homes, apartments, and offices. It presents a large refrigerator for storing food items and a kitchen rack, offering additional storage. A stove, sink, dish rack, rice cooker, and plate shelf are neatly arranged for efficient use of space.
Template 10: Efficient Kitchen Layout
At last, we have a simple kitchen layout example with a large area, making it spacious for different activities. It features a double sink, a stove, and a fridge arranged for easy use. On the left side, there are two extra rooms, which can be used for storing utility and pantry items.
How to Make a Kitchen Plan with EdrawMax?
So, once you know the types of kitchen layouts, the next step is to design one properly. Designing one manually requires a lot of sketching, tools, and revisions. You can easily do it with WonderShare EdrawMax. It has over 1500+ pre-built templates and over 26000 symbols for customization.
Here are the methods with a step-by-step guide:
Method 1: Start From Scratch
Step 1Open a Clean Canvas
Download the EdrawMax software and sign up using your email.
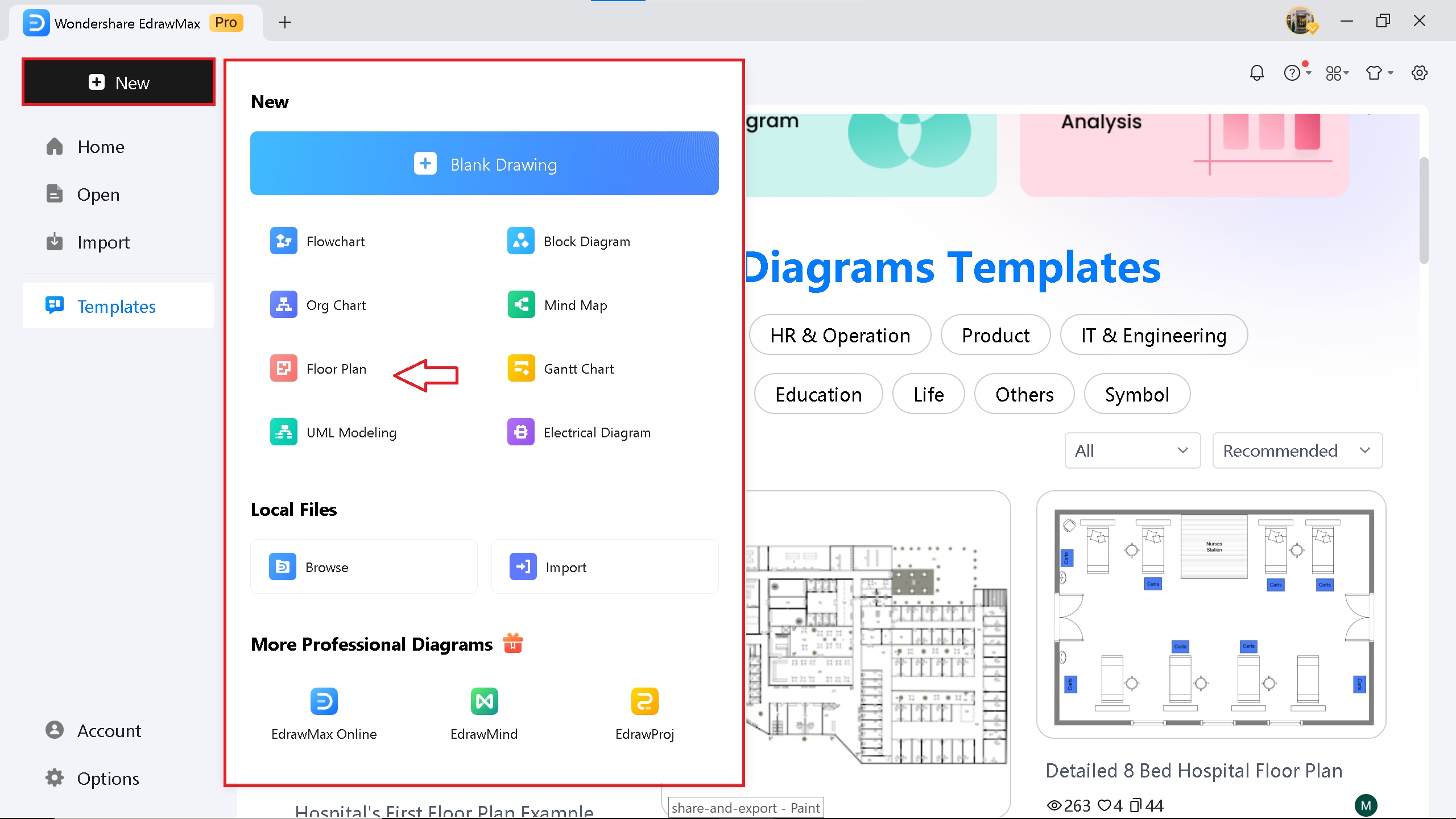
Step 2Add Walls
On the homepage, click on New > Floor Plan. A blank canvas will open in a new tab.
On the left side of the screen, you can see a wall shell and structure symbols.
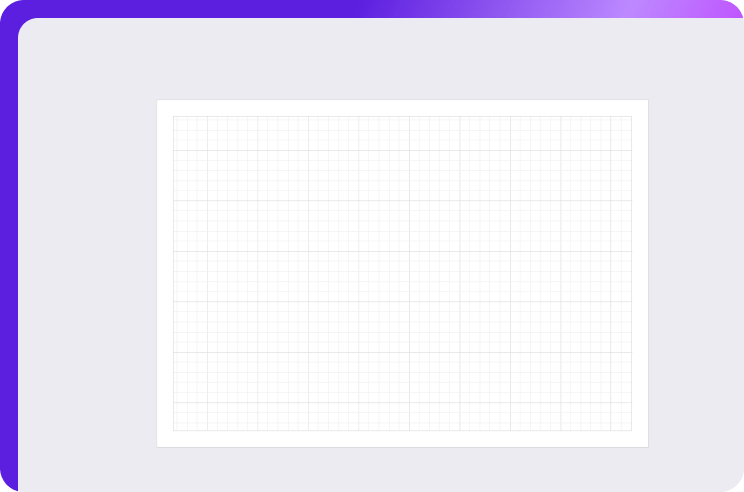
Select the wall and drag it into the blank canvas.
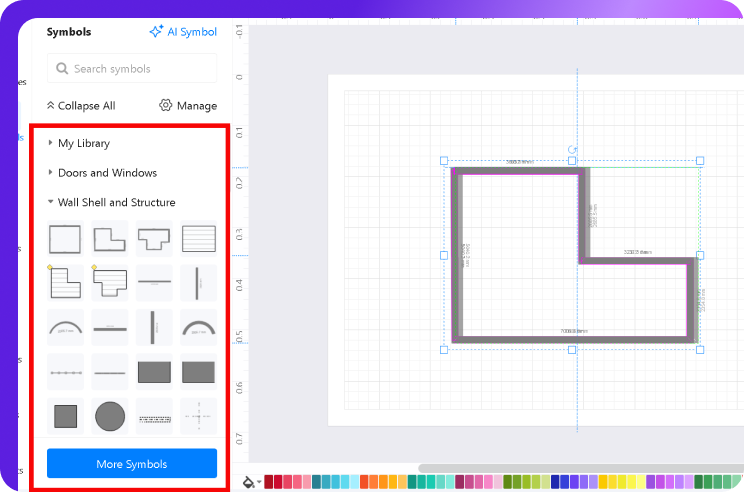
Step 3Add Different Components
Load more kitchen symbols by clicking on More Symbols
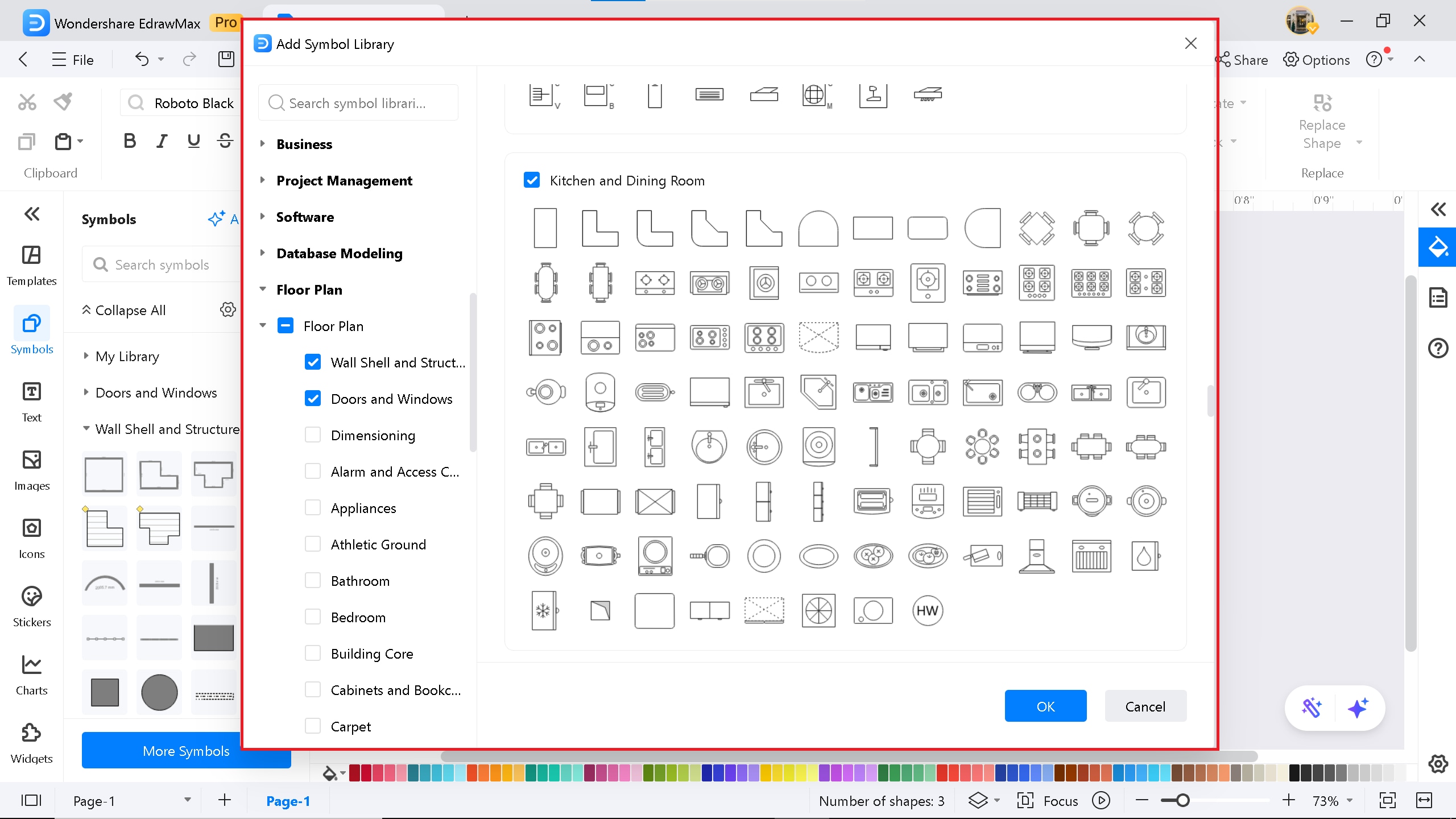
Add cabinets, a gas stove, a refrigerator, and other essentials.
You can easily change the curvature of the symbols by clicking on the yellow dot and do additional precise settings by right click on the symbols.
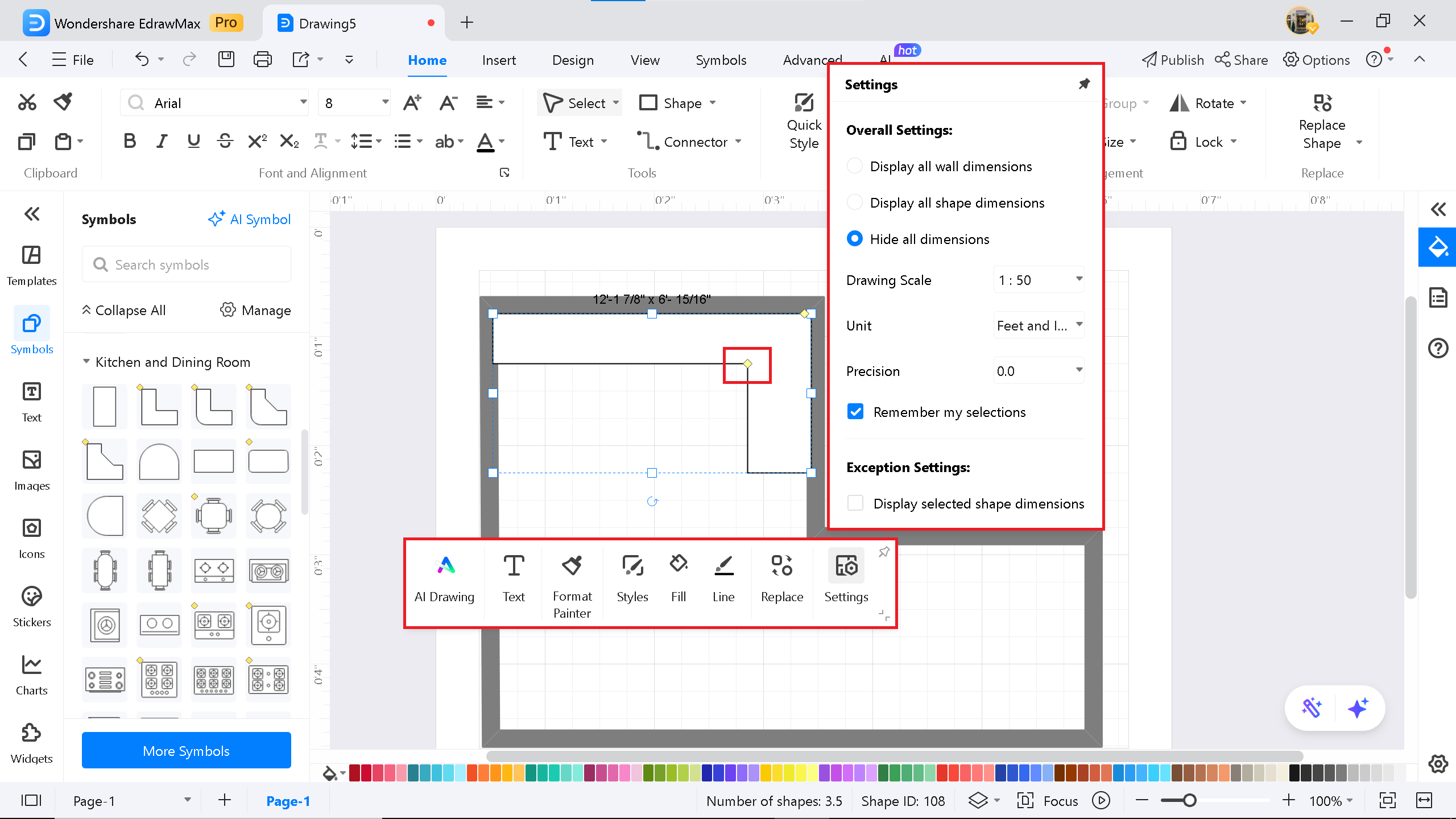
Step 4Add labels
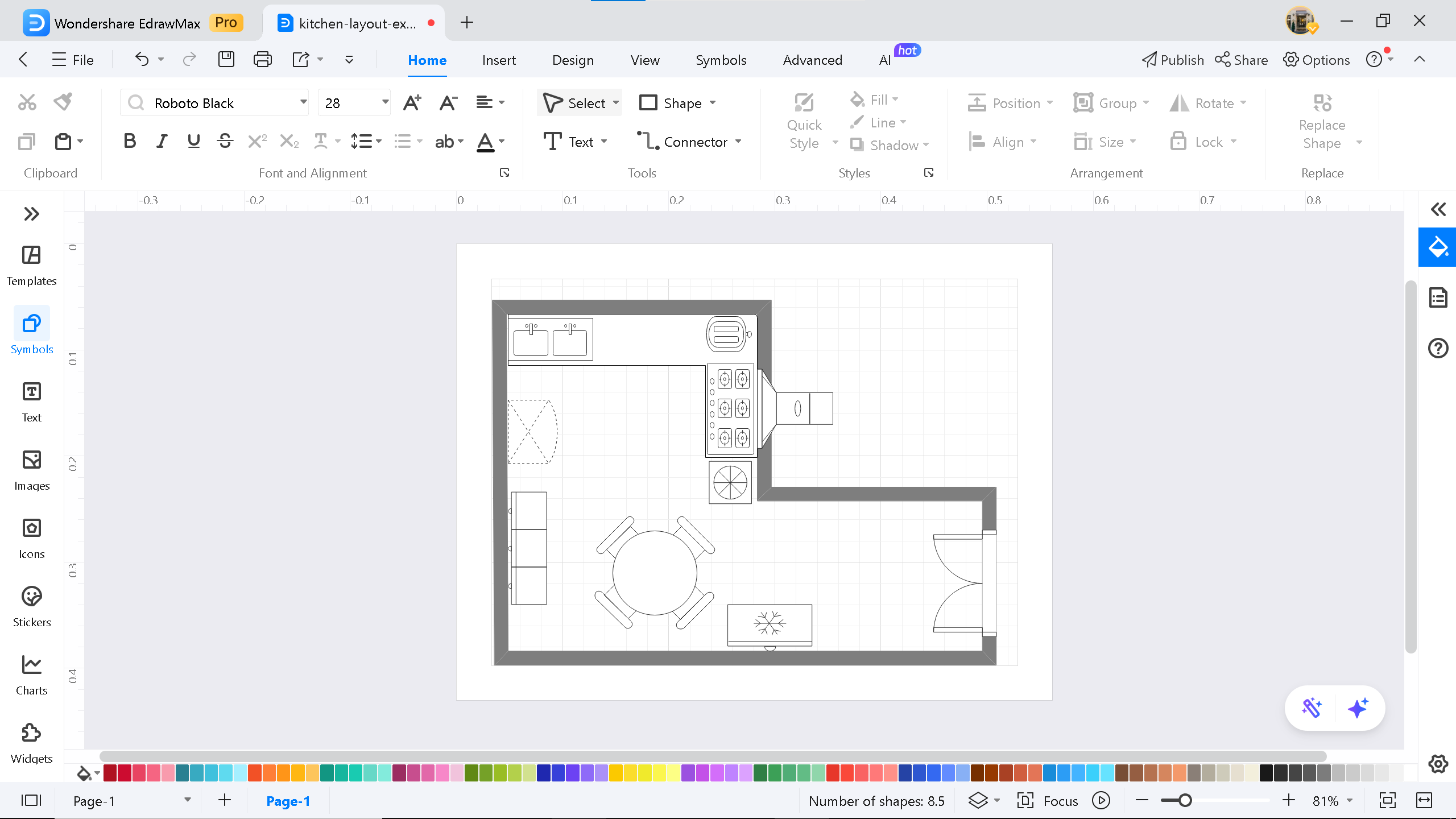
We have added the required components to the kitchen layout. Now, it’s time to add the labels for clarity.
Click on the Text icon on the left side. You can also insert text by pressing CTRL+2.
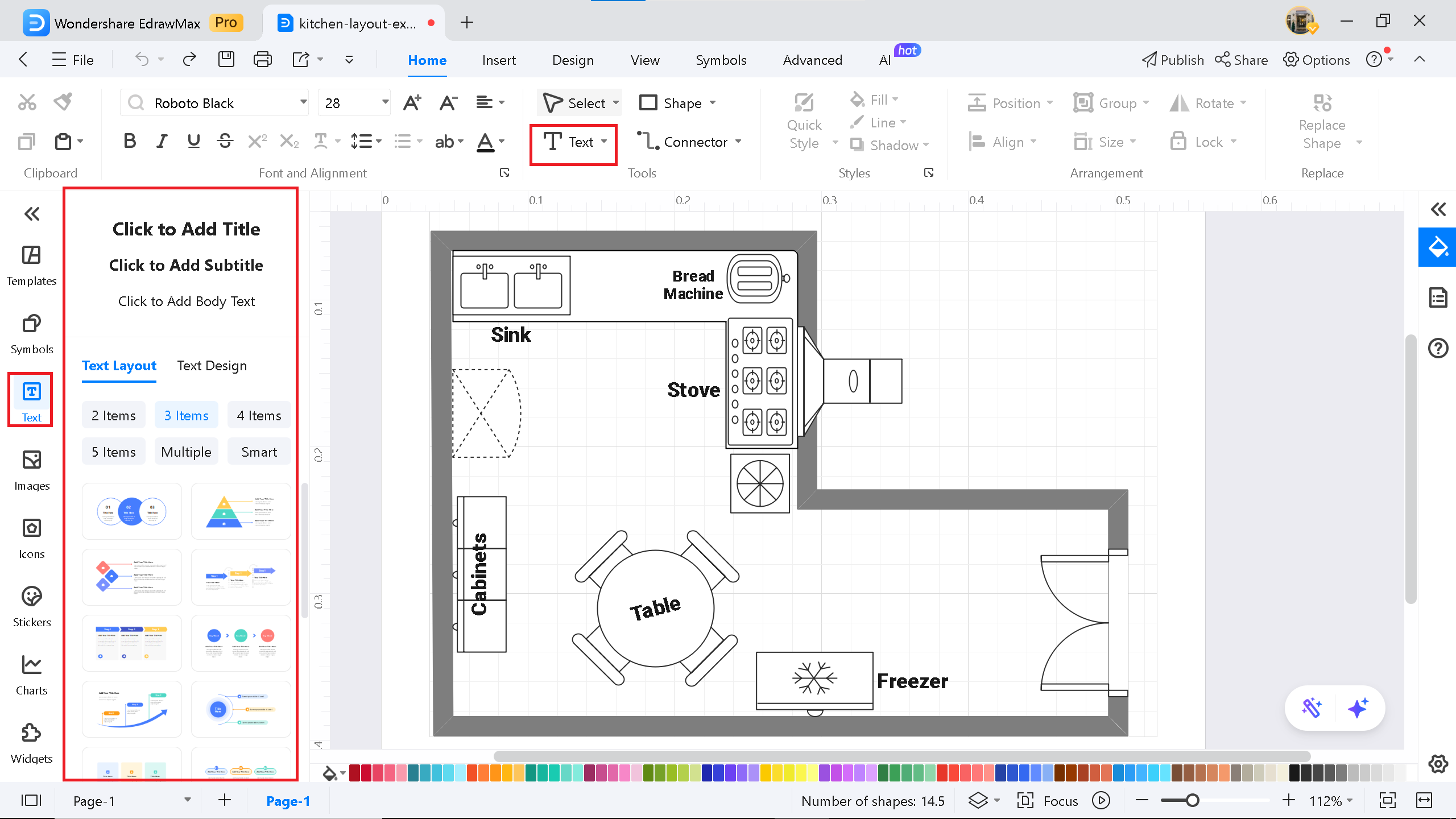
Step 5Export and Share
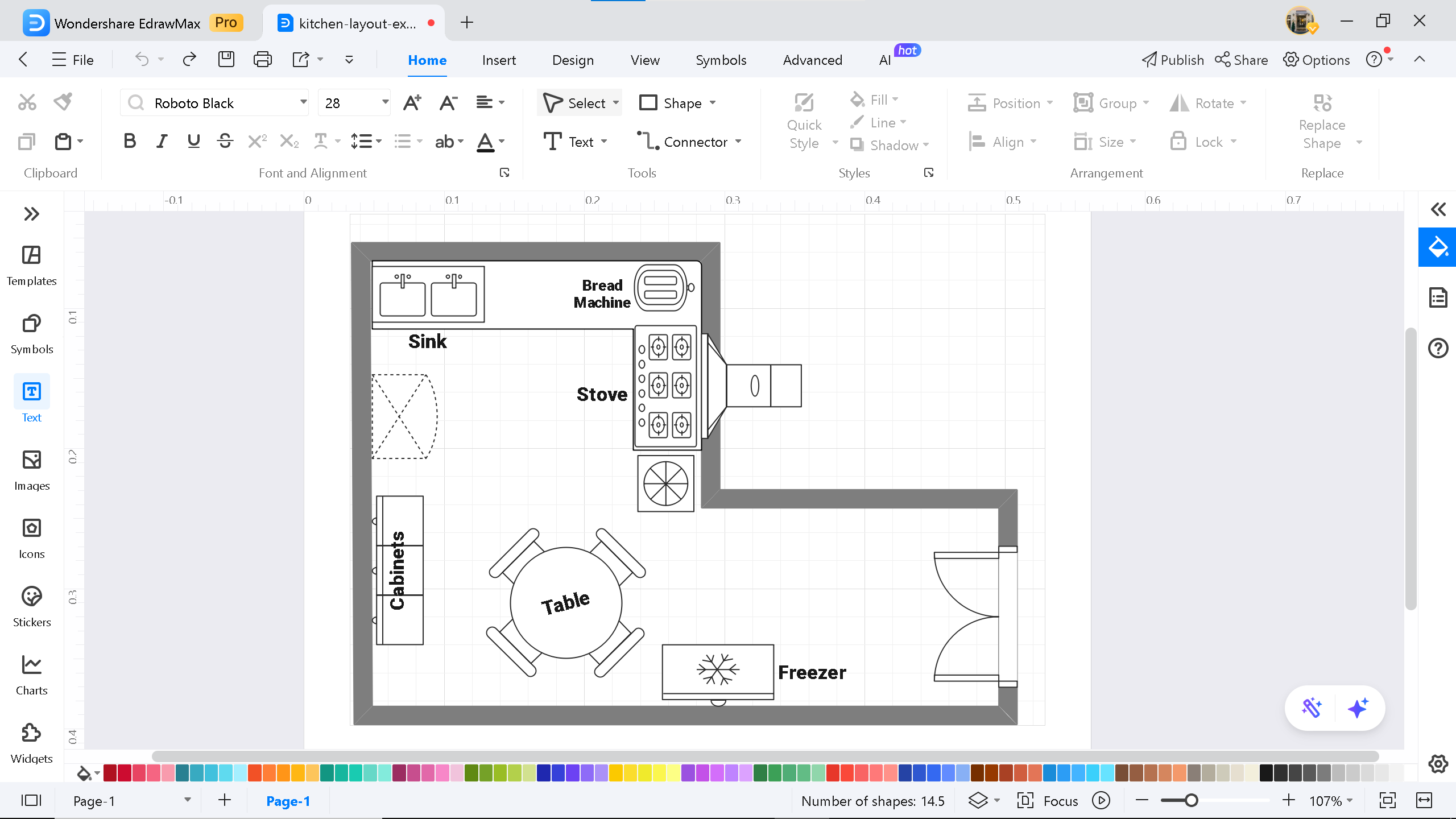
Our kitchen layout example is now ready. EdrawMax allows you to share and export the diagram in different formats.
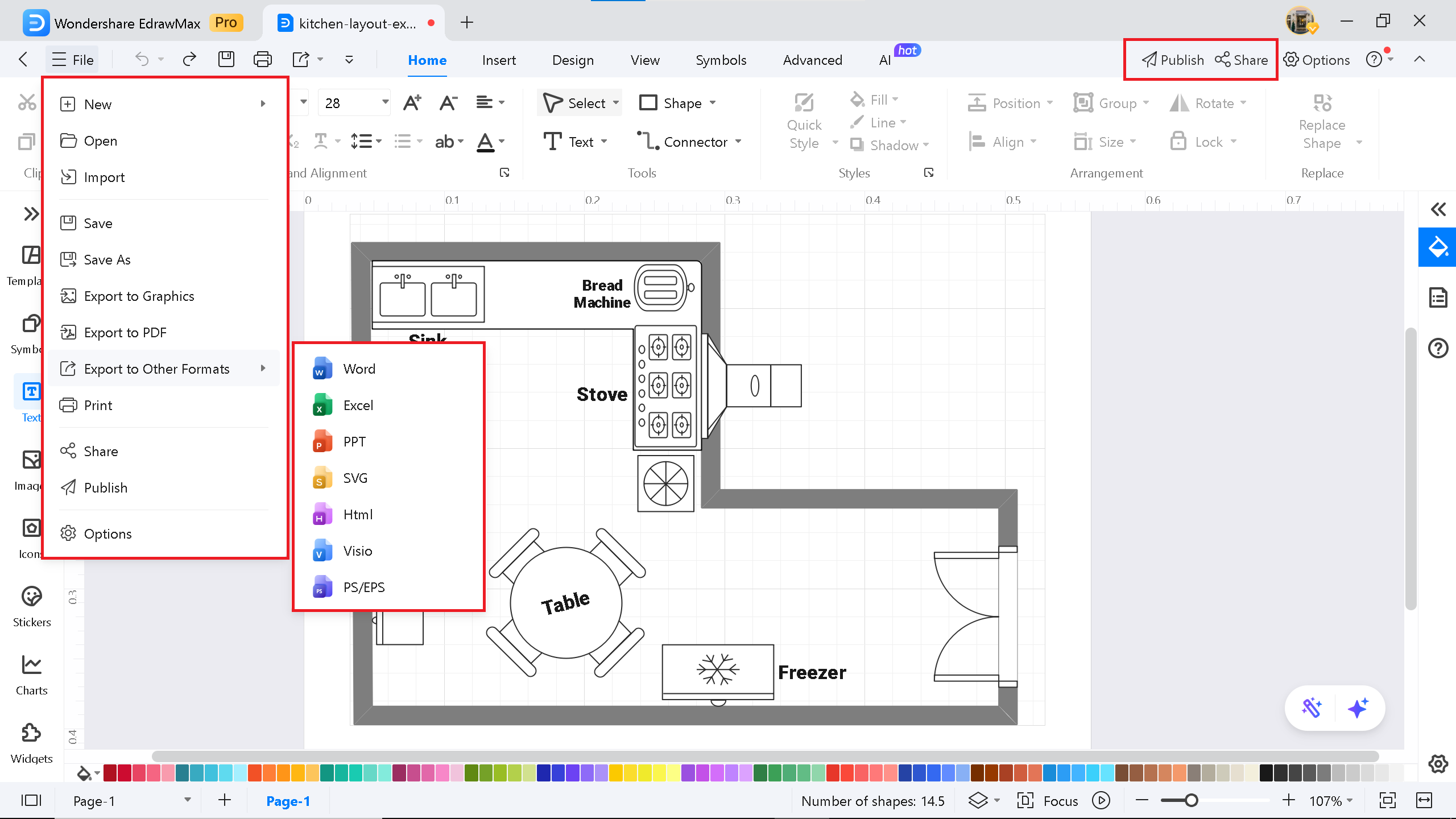
Method 2: Customize a Template
Need a fast method? Customize the editable templates to save time. You can download the templates from above or search for a different one.
Step 1Use EdrawMax Template Library
On the homepage, click on Templates to access the library.
Search for kitchen layout. Select one and click on Use Immediately.
The template will be opened in a new tab.
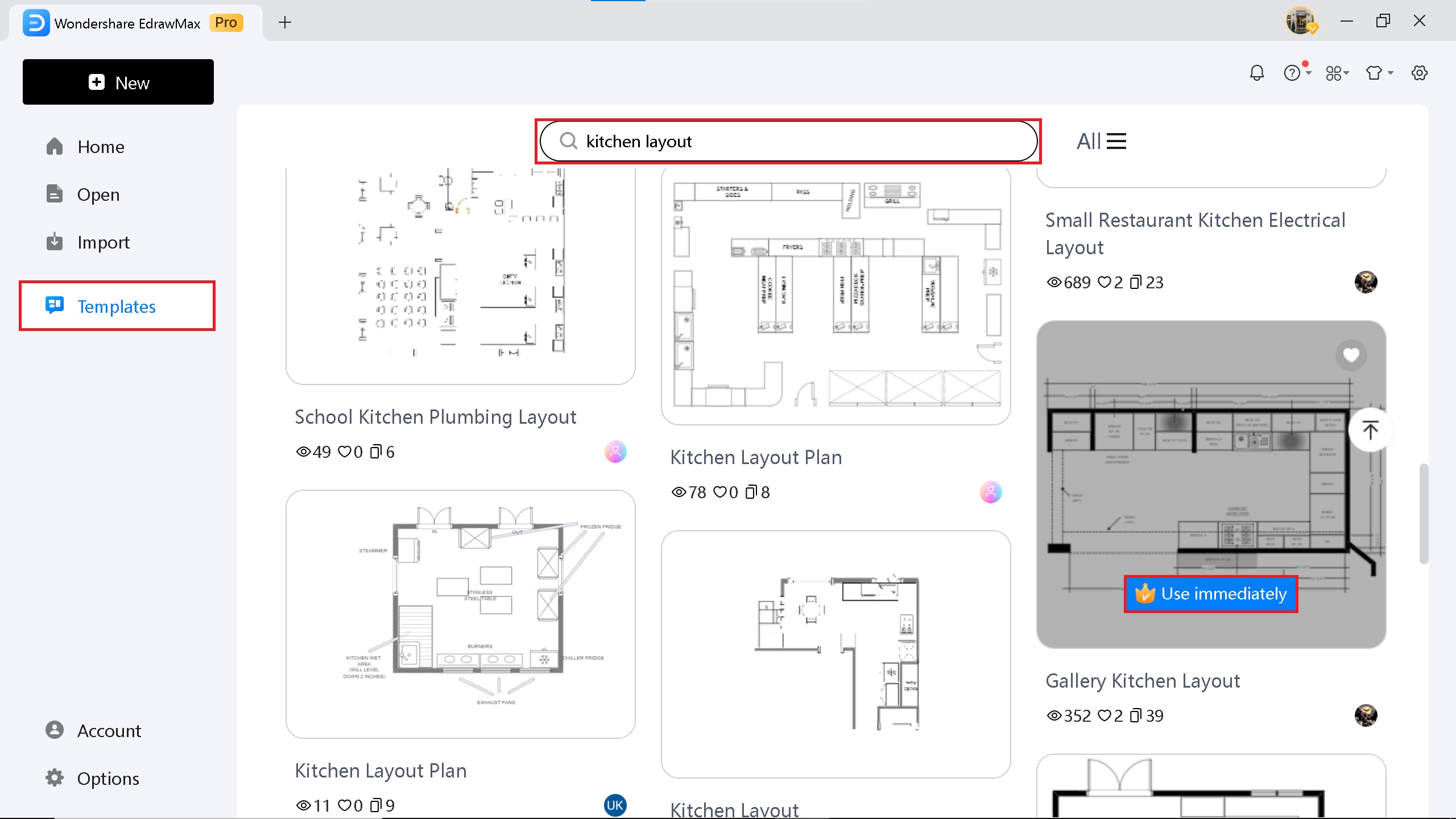
Step 2Edit the Template
You can customize the template according to your preferences. Drag and drop different symbols, add labels, or add an extra section.
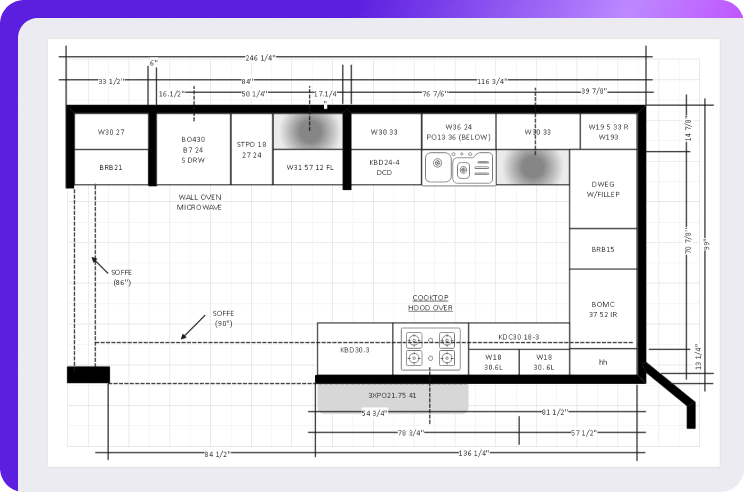
Moreover, you can use the AI feature to quickly change the style of your template quickly.
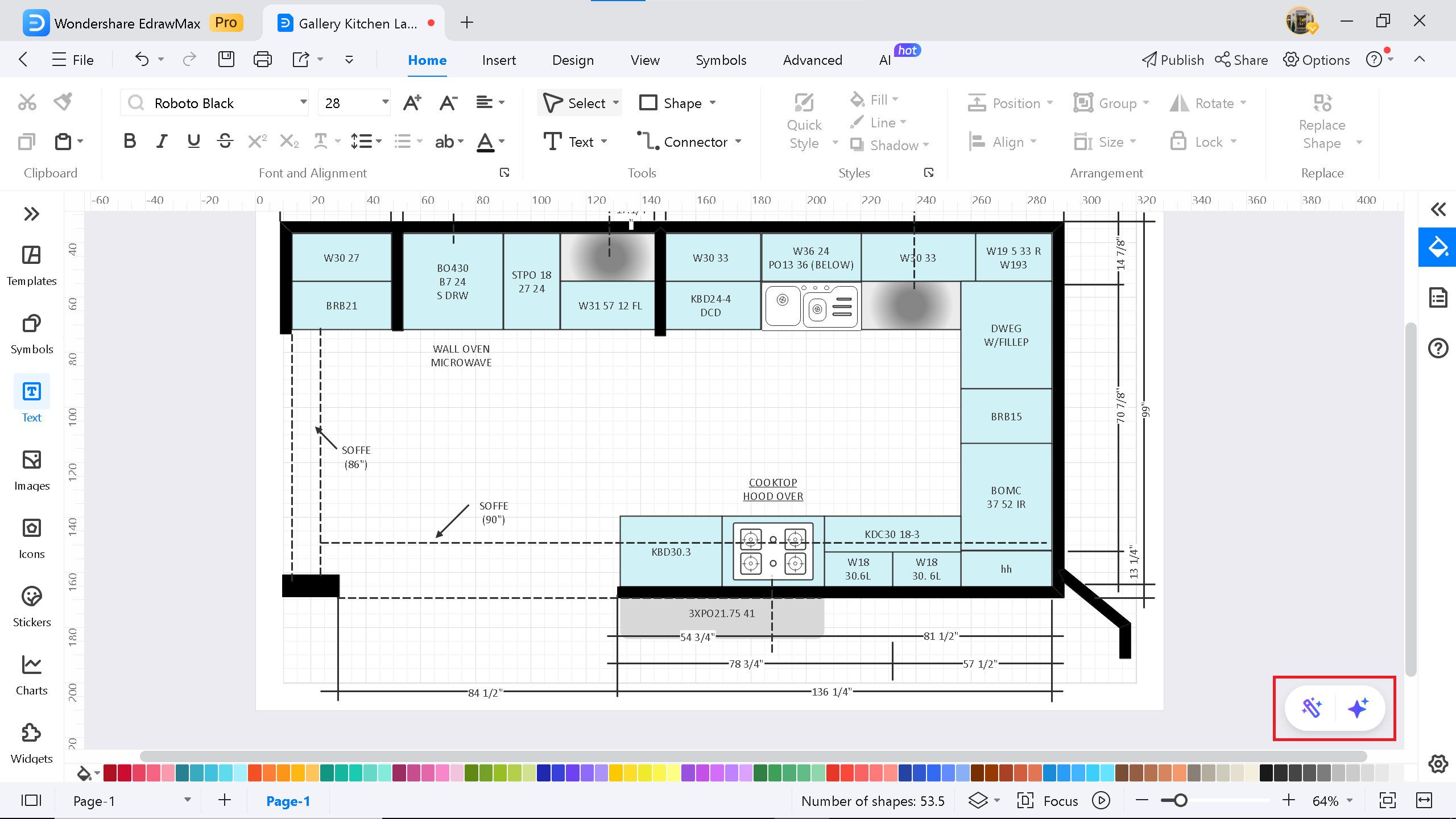
Step 3Export the Template
The same method can be used to export the template in different formats, such as PDF, Word, Visio, and Excel.
Conclusion
The kitchen has different types and styles. In the above article, we have discussed top kitchen layout examples on EdrawMax, which you can easily edit, customize, export, and share with your friends. With EdrawMax smart tools and symbols, you can create one for yourself from scratch.
FAQs
-
What is the 3x4 kitchen rule?
This simple rule means a kitchen requires three four-foot-long countertops. This provides an efficient workflow for three stages of meal preparation: prepping, cooking, and cleaning. -
What is the Triangle Rule in the Kitchen?
The Triangle rule is also known as the Kitchen work triangle. It is a design principle that is used to create a seamless workflow layout in the kitchen.




