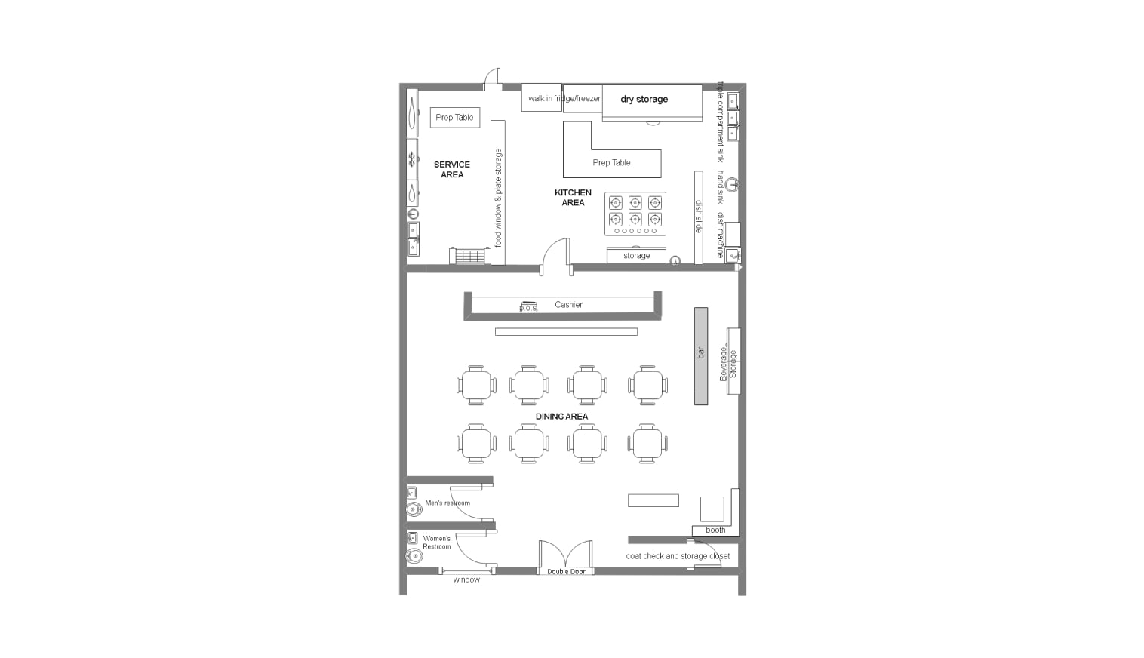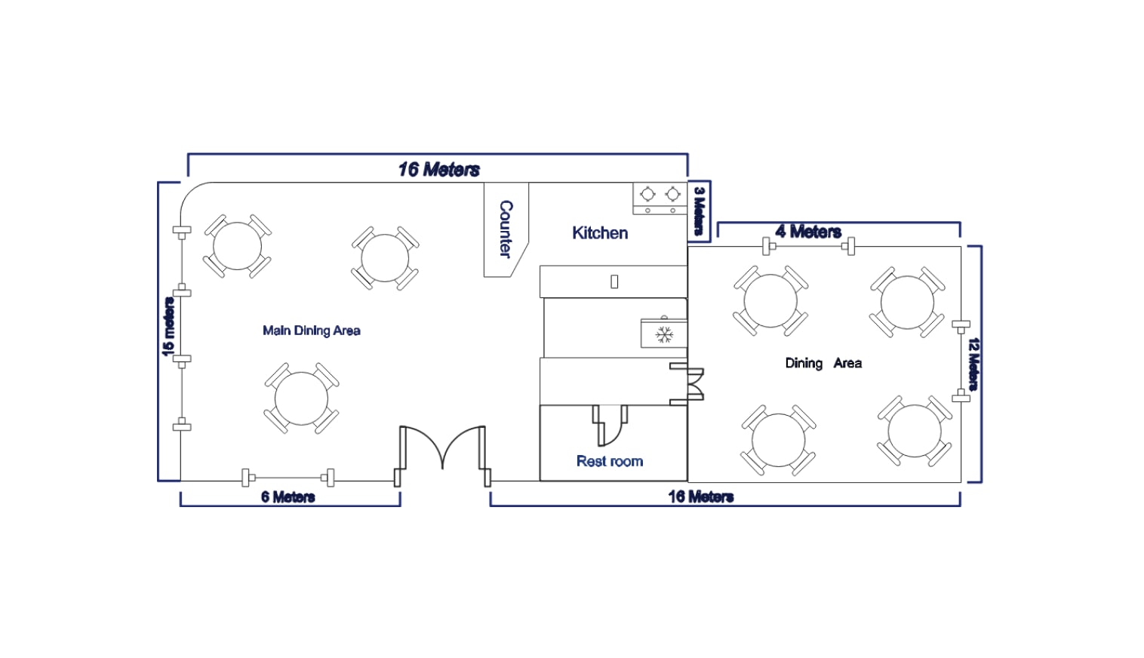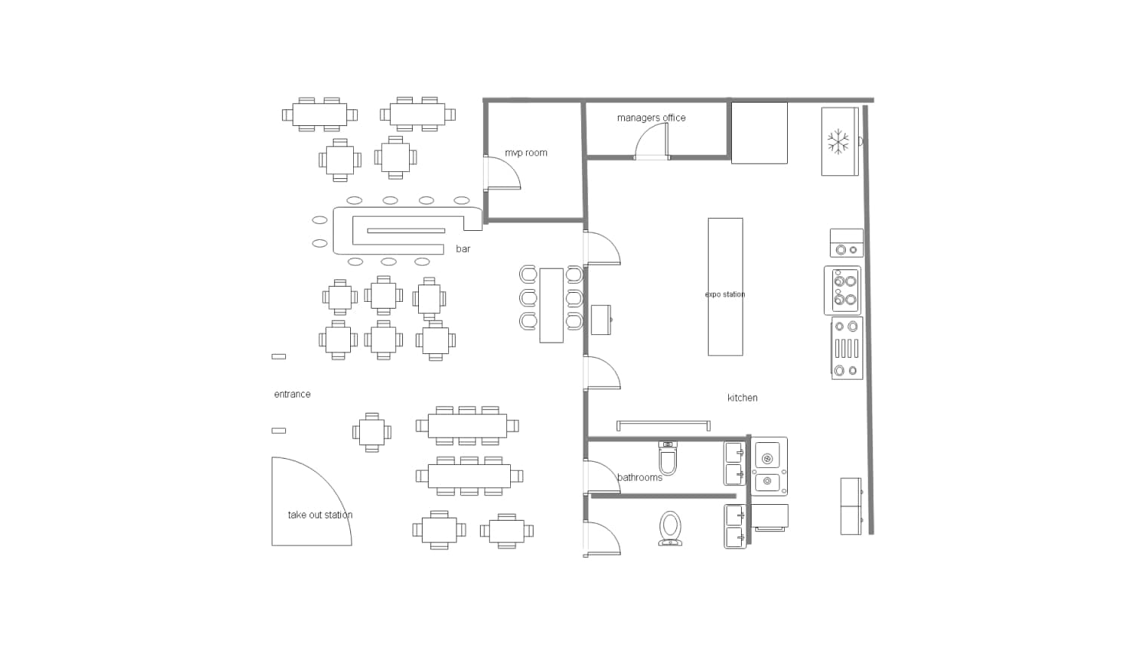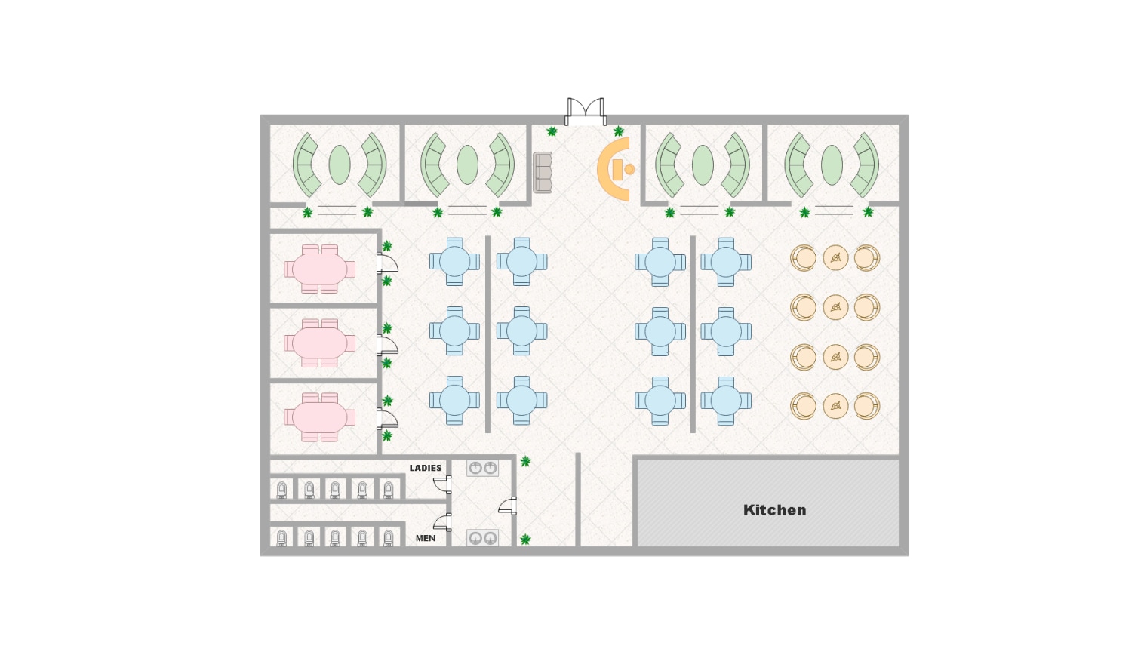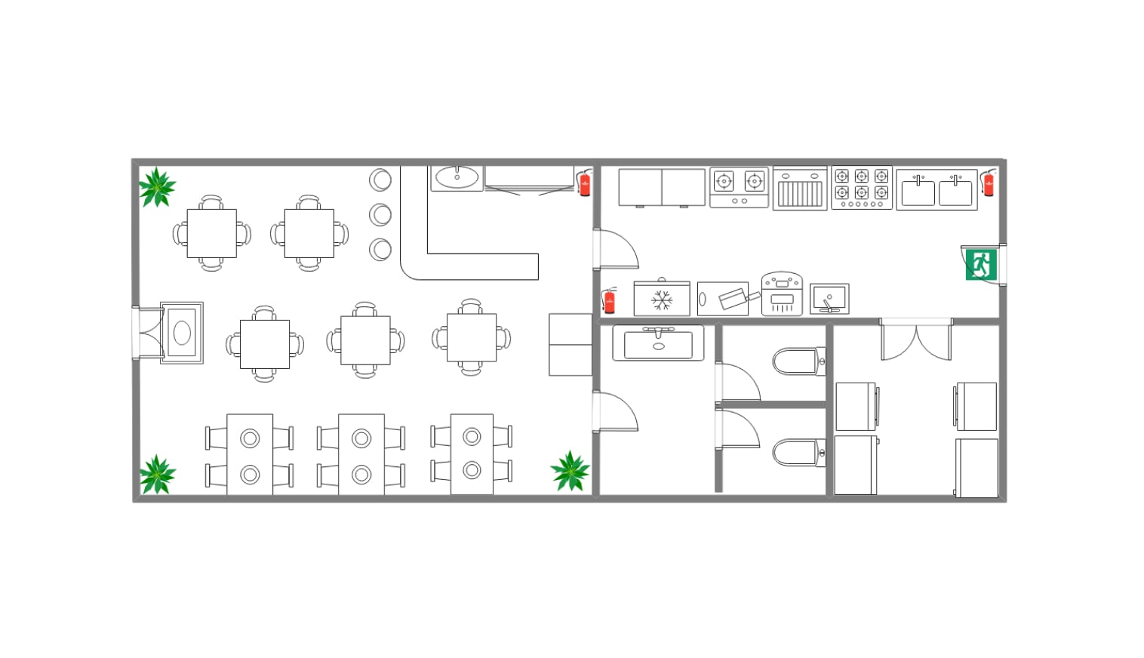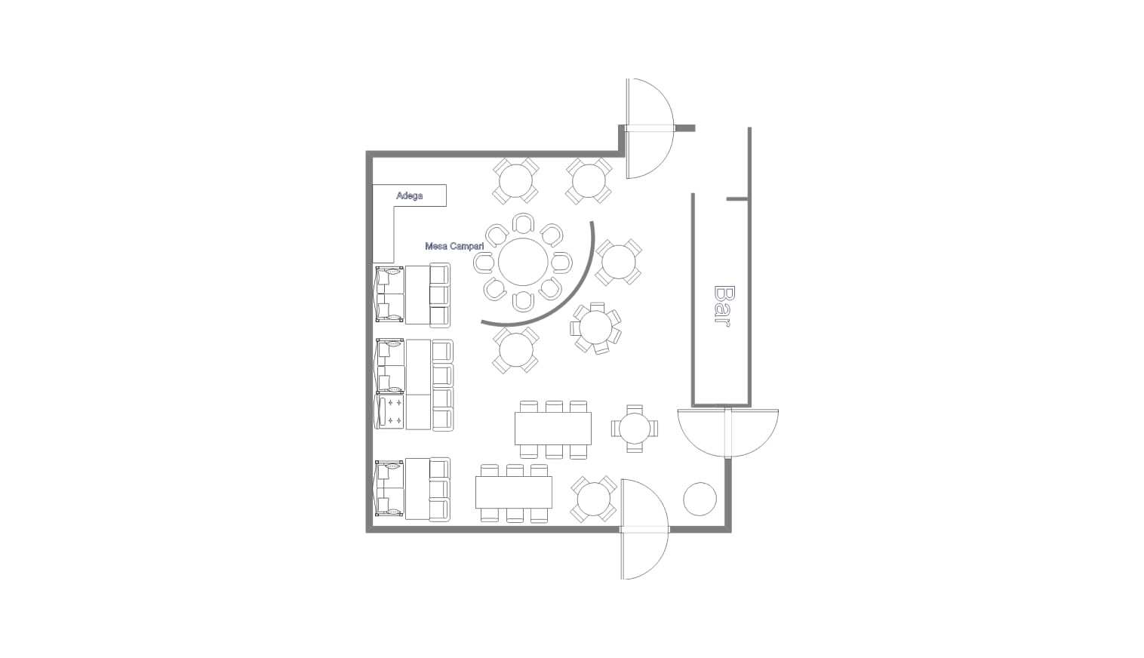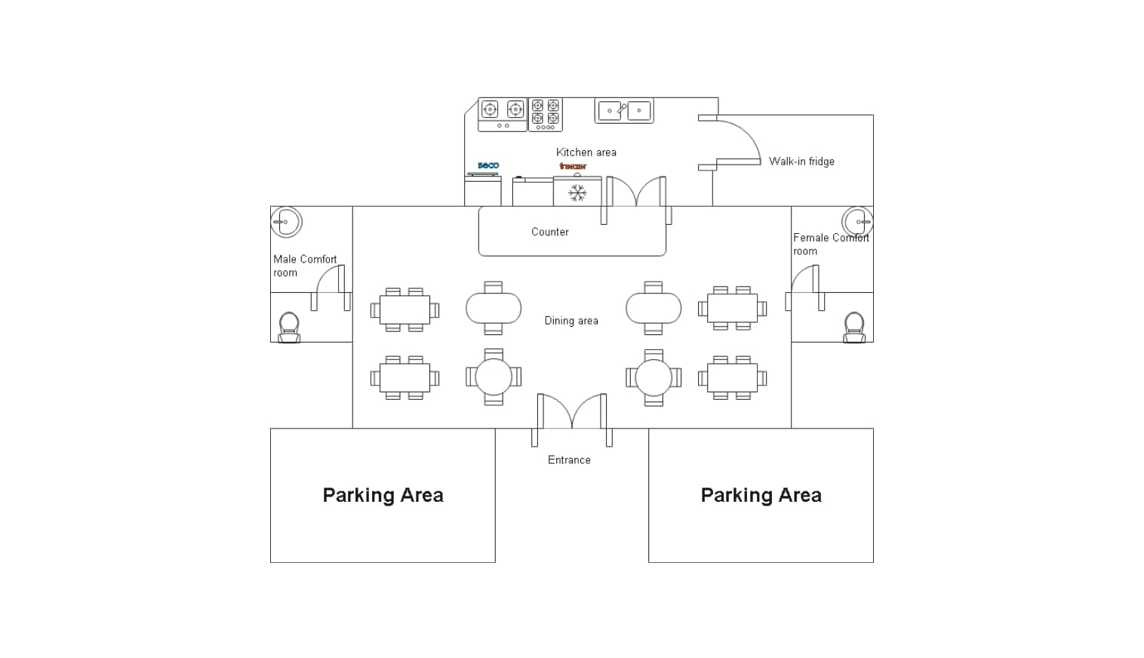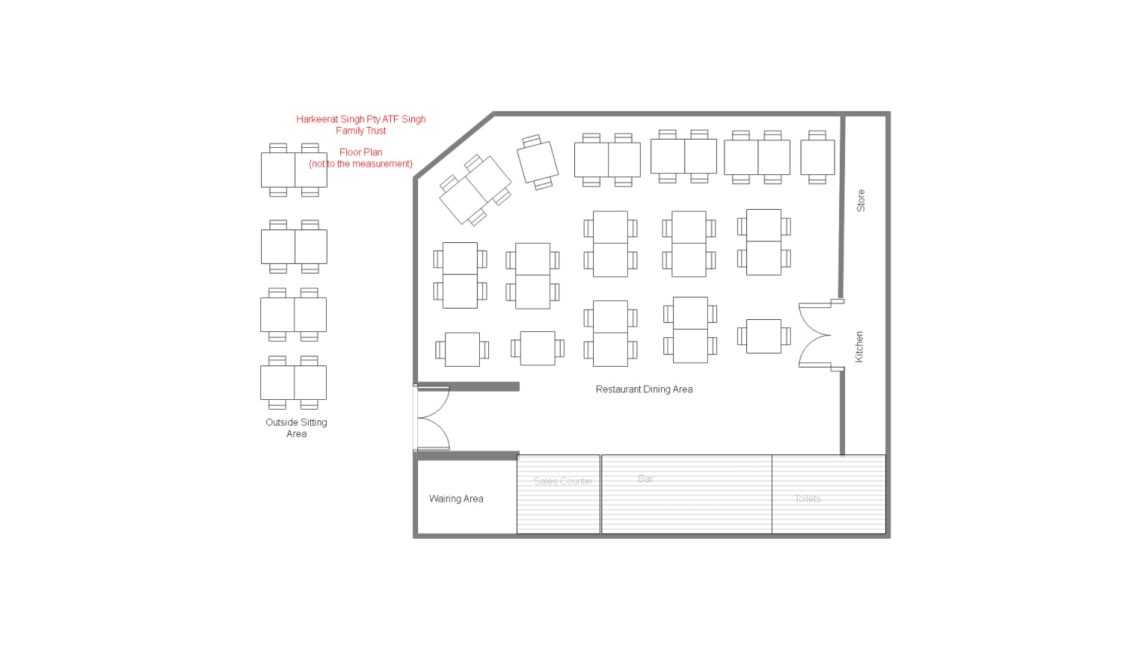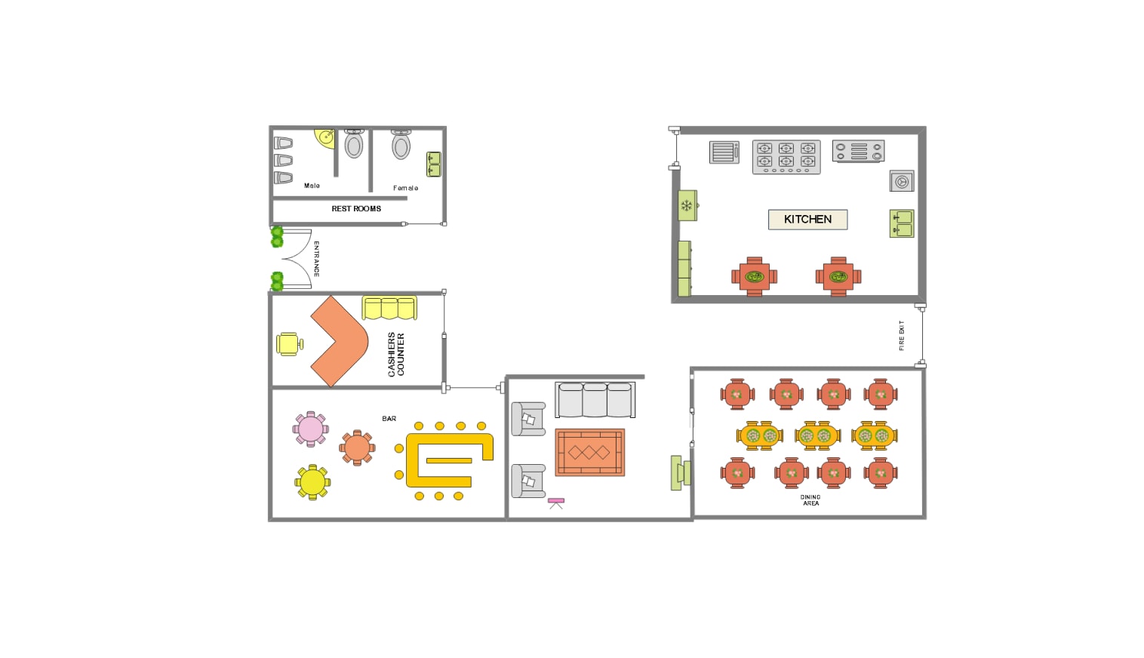Discover top restaurant floor plan examples in EdrawMax and gain inspiration for various layouts to incorporate into your next design.
Restaurants have diverse floor plans with aesthetically designed and creative interiors. However, if you're struggling to find restaurant floor plan examples for inspiration, this article is for you.
In this article, we will explore top restaurant floor plan layouts to help you with your next design project.
In this article
Top Restaurant Floor Plan Examples
Example – 1
This restaurant floor plan demonstrates operational efficiency, functional spaces, and customer comfort. The kitchen features a well-organized layout, complete with a walk-in fridge/freezer, prep tables, dry storage, and multiple stoves, ensuring optimal food handling. A service area is connected to a kitchen area to enhance staff productivity. A dining area with smooth movement includes multiple tables, a bar, and a cozy booth. Centralized cashiers enhance speed, and marked restrooms and coat checks with storage for spacing offer a high-volume dining experience.
Example – 2
This floor plan layout measures 15 x 16 meters for the main dining area, with an additional dining area of 12 x 4 meters, providing ample space for accommodating more guests. The kitchen is located centrally for efficient service, along with a functional counter for quick transactions. A perfectly marked restroom for guest convenience. This floor plan provides a welcoming dining experience for visitors, featuring skillfully arranged tables and a logical layout that ensures a smooth-operating restaurant.
Example – 3
This floor is the perfect example of a combination of guest experience and functionality. The layout features a stylish bar, dining area, and an MVP room for private gatherings. A kitchen has a centralized expo station for order handling. The takeout station in the dining area is a perfect and quick service place for go-to customers. A well-placed manager’s office and restrooms are located for the guests and staff. This design is ideal for welcoming guests and facilitating smooth operations.
Example – 4
The dining area of this floor plan is divided into multiple styles, including cozy booths, family tables, and casual pizza-style seating. The central dining space features round tables to accommodate optimal capacity. A welcoming area with decorative plants creates a fresh and cozy ambiance for guests. Convenient restrooms and a kitchen at the back ensure seamless operations. A layout provides an enjoyable and comfortable dining experience for guests with the perfect blend of ambiance and functionality.
Example – 5
This floor plan features a balanced and dedicated zone for each function, including food preparation, dining areas, and staff needs. The spacious dining area of this layout contains seating arrangements and a stylish bar counter. The kitchen area is very functional for efficient cooking and is connected to the utility area and storage.
Staff accessibility is available, including restrooms and changing rooms for added convenience. Emergency exits and fire extinguishers are available for the safety of guests and staff. Decorative plants in specific areas offer a fresh touch with a cozy ambiance vibe.
Example – 6
This floor plan has an amazing, well-organized, welcoming, and inviting environment. The Center dining area has a large communal round table surrounded by multiple four-seater tables for private dining. The left wall with booth seating options provides cozy vibes, covered with two large rectangular tables near the bottom to accommodate larger families. The entrance has a bar area positioned strategically, making service easy for guests. The curved partition between the dining room offers privacy with a stylish touch without compromising openness.
Example – 7
This restaurant's layout design features a centralized dining space surrounded by multiple square and round tables. The kitchen is placed at the back and includes a walk-in fridge for storage, a freezer, and modern kitchen appliances. A counter offering efficient and speedy services separates the dining area from the kitchen space. On the opposite side, situated comfort rooms are available for males and females separately. Two separate, opposite flanks at the entrance are convenient for guests arriving by car.
Example – 8
This layout for the restaurant floor features multiple seating plans in the dining space, catering to different group sizes. Al fresco dining enthusiasts can enjoy a perfect outdoor seating area. The entrance features a spacious waiting area for guests, followed by a sales counter, a bar, and a restroom section. A kitchen is located at the back for quick service and order preparation, along with a nearby store for supplies. The design promotes an efficient customer experience and perfect movement for staff.
Example – 9
This restaurant plan has a layout of dedicated and clearly defined zones for each operation. The entrance has nearby restrooms and a cashier counter for guest greetings—a perfect casual dining space with a cozy bar, ample seating, and vibrant tables. The waiting space features a lounge with comfortable sofas for relaxation.
The kitchen is spacious, equipped with modern appliances for perfect food preparation, and is connected to a formal dining area with tables for larger groups. The overall layout of this restaurant is functional and has a smooth flow.
Different Characteristics of a Restaurant Floor Plan
The best restaurant floor plans have smooth operation, flexible staff movement, and great functionality. Below are the different characteristics that define a restaurant floor plan:
- Layout and Zoning: One of the most important characteristics is zoning. When designing a restaurant layout, separate the dining area, restrooms, kitchen, and reception. This zoning helps streamline operations and enhances the overall customer experience. Additionally, ensure that there is a separate emergency escape route in the kitchen and the corridor.
- Efficiency: Regardless of how good your floor plan is, if it isn’t efficient, it won’t make any impact. Therefore, every space must be designed with practicality in mind. A well-planned workflow ensures that food reaches customers quickly and safely, enhancing efficiency and reducing staff fatigue.
- Seating Arrangement: A proper seating arrangement is crucial for a restaurant. The arrangement should provide comfort, privacy, and adequate capacity. It is a mix of different sets of tables, sofas, booths, and bar seating.
- Important Areas: Key areas, such as the bar, kitchen, and private dining rooms, should be properly located within a restaurant's layout. For example, the bar location should be designed at the start, while private dining rooms are typically found at the back of the restaurant.
By keeping these characteristics in mind, you can increase your restaurant design brand authority and keep the customers more engaged.
Online Restaurant Floor Plan Maker Software
Not a designer or professional architect? If that’s the problem, we have a better option for you – a free online restaurant floor plan maker software known as EdrawMax. It has an intuitive interface with user-friendly tools and features, making it easy for users to operate.
It has thousands of free templates with a collaborative feature, allowing you to work on the same file with your teammates. You’ll have a variety of restaurant floor plan designs to choose from, and you’re free to select the one that fits your vision. If none feel quite right, you can always start from scratch and design your own on a blank canvas.
Final Verdict
A restaurant floor plan has distinct characteristics, and for proper planning, it is essential to consider these characteristics. For this, we have provided nine restaurant floor plan examples to facilitate better understanding. You can easily edit them with free tools on EdrawMax and customize them according to your requirements.




