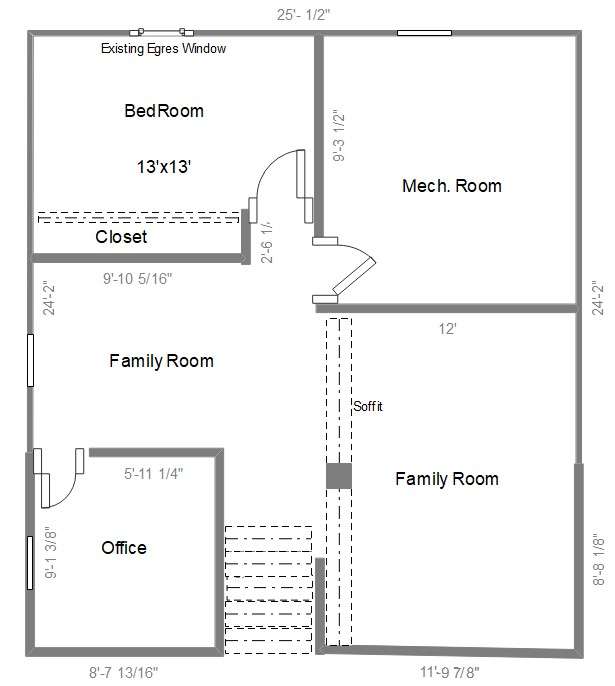
Are you thinking about transforming your basement? Basement floor plans are the key to unlocking the full potential of this space. Unlike rooms above ground, this area has more concerns, including plumbing, ventilation, and points of exit. Ensuring a well-designed basement is key to maximizing space and functionality.
But where to start? In this guide, we'll explore editable templates for basement floor plans and show you how to customize them for your needs. So, read on to discover EdrawMax, a free floor plan maker, and gain valuable design tips for crafting your ideal basement layout.
In this article
Part 1. Basement Floor Plans Editable Templates
Wondershare EdrawMax makes creating a beautiful and functional basement floor plan easy, even if you've never done it before. Its library of templates gives you a starting point, and you can customize them with its built-in symbols. Add furniture, adjust dimensions, and incorporate design elements that reflect your taste.
Open-Concept Basement Floor Plan
Create a spacious and airy feel with an open-concept basement floor plan. This template eliminates unnecessary walls, creating a seamless flow between different functional areas. Blend areas like a family room, game zone, and kitchenette, perfect for entertaining or family time.
Home Plans With Basement Split-Level Design
Maximize your usable space with a split-level basement design. This layout offers distinct areas for different activities, providing privacy and connection. It is ideal for home plans with basements that need to accommodate diverse needs.
Studio Apartment Style Basement Floor Plan
Transform your basement into a charming and functional studio apartment-style haven. This template is ideal for creating a guest suite, rental unit, or dedicated workspace. Maximize comfort and functionality in a smaller footprint.
Functional and Entertaining Basement Plan
Combine fun and practicality with this functional & entertaining basement plan template. Imagine a dedicated movie room, a spacious game area, and a wet bar, all within your own home. It's a crowd-pleaser for everyone, perfect for hosting game nights or movie marathons.
Residential Basement Floor Plan
Craft a comfortable living space perfect for extended family or guests. This layout focuses on creating a welcoming and inviting space that works with home plans and a walkout basement. You can add more floor plan symbols for extra bedrooms, bathrooms, or a home office.
Multi-Purpose Basement Floor Plan
Choose different sections for a home office, a gym, a playroom, or even a workshop. Adapt the space to your current lifestyle and adjust it as your needs evolve.
Part 2. How To Customize a Functional and Livable Basement Floor Plan?
Found the best one from the basement floor plans above? Excellent! But now comes the crucial part: transforming it into a functional and livable space. This section will guide you through customizing the template to suit your needs and lifestyle.
Step 1:
Download and install EdrawMax on your desktop. Next, launch the app and log in to your account.
Step 2:
Go to Templates in the left-side navigation pane, then browse basement floor plans. Select one that closely resembles your desired layout.
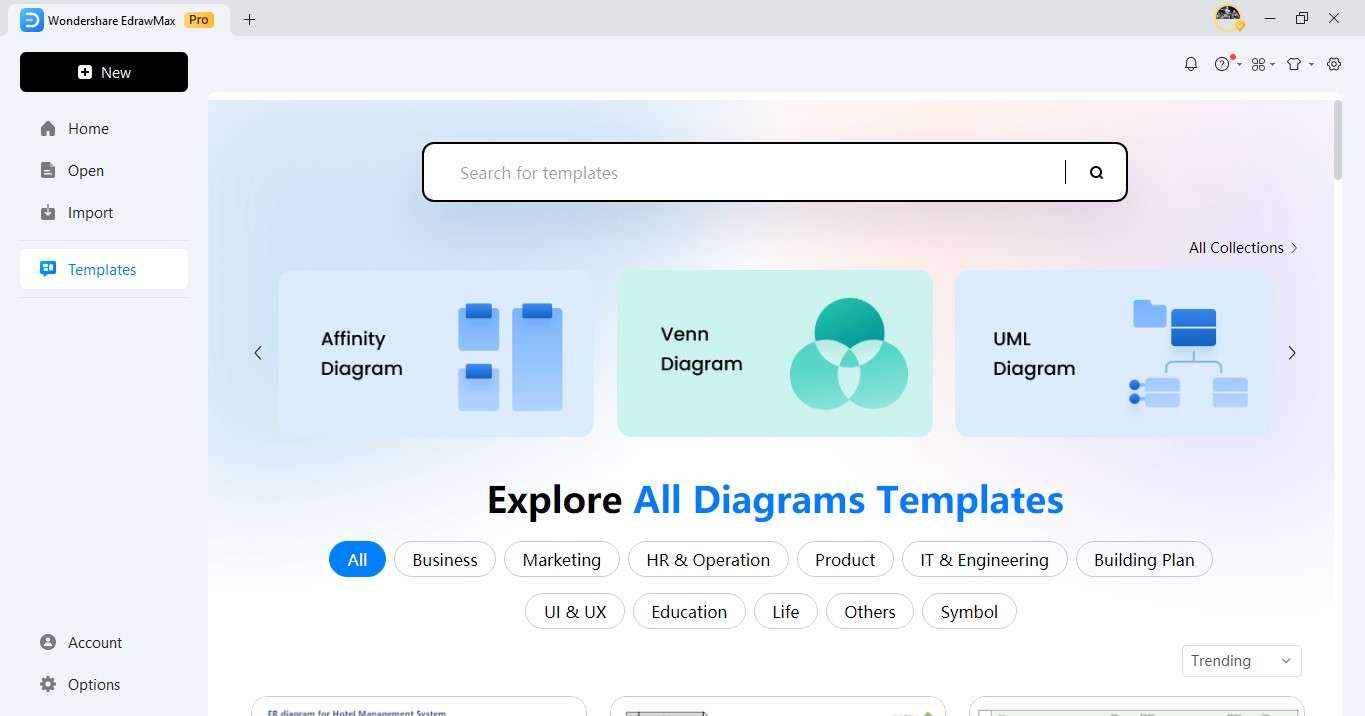
Step 3:
Change the Drawing scale, dimension visibility, and measurement units. To do this, select an element or symbol in the canvas, then click Settings in the floating toolbar.
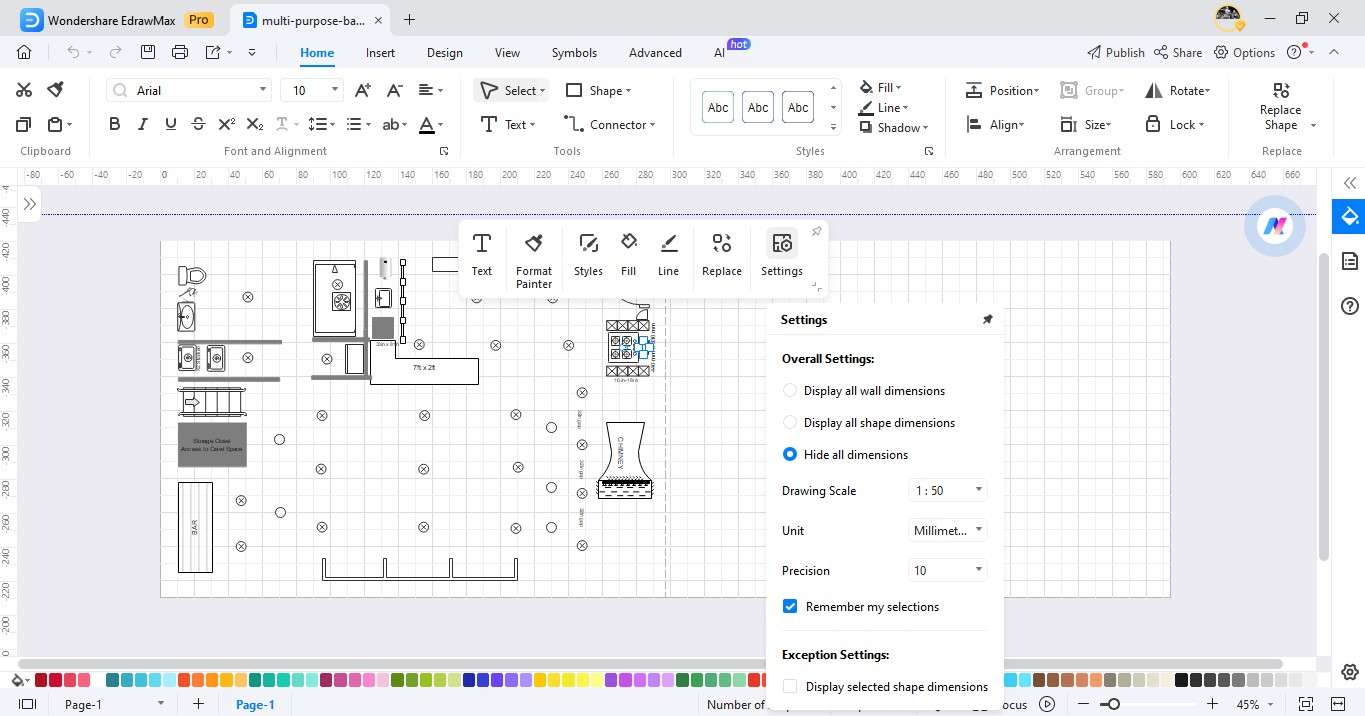
Step 4:
Go to the Insert tab bar in the upper navigation pane. Add shapes from the Shape dropdown menu.
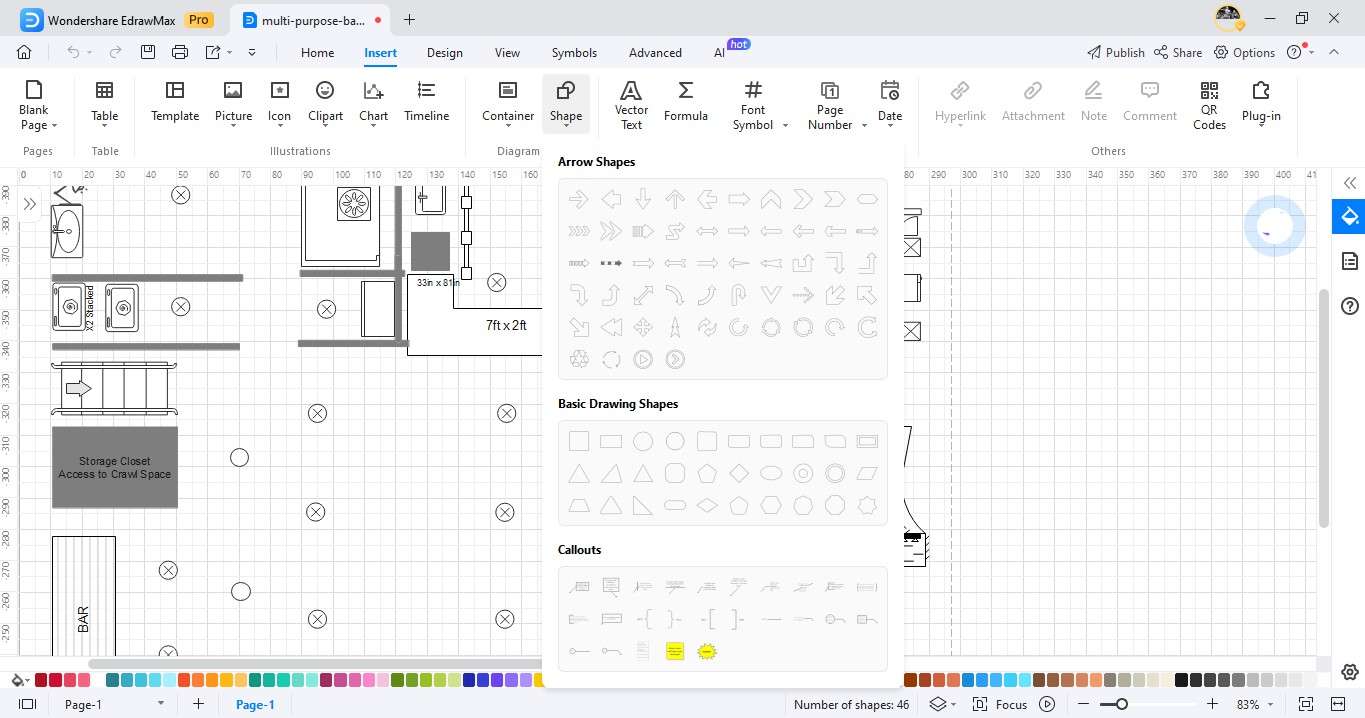
Step 5:
Drag and drop room shapes from the More Symbols in the left panel to define areas like bedrooms, bathrooms, or storage. Select appropriate door and window symbols from the library. Position them on walls according to your plan.
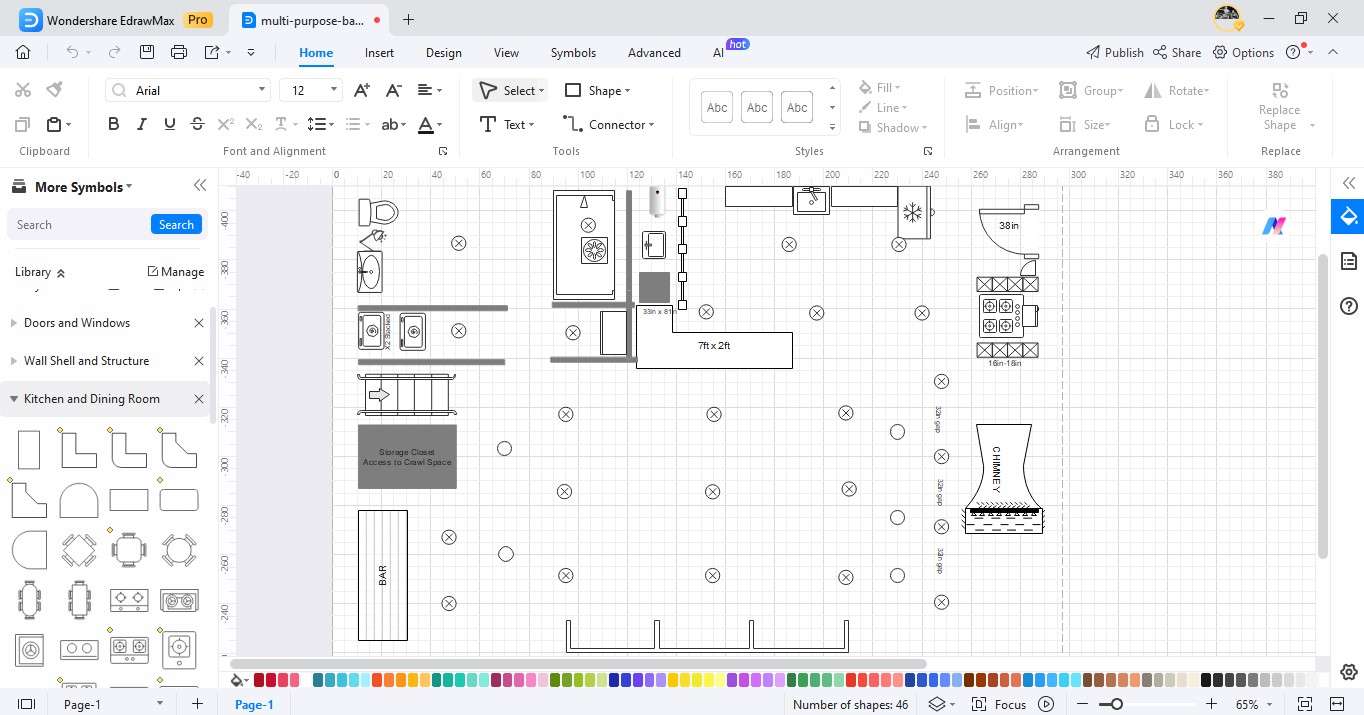
Tip:
Easily change elements in your design. Click the element you want to replace, then find the Replace button on the floating toolbar. Select the new element you want to use from the list.
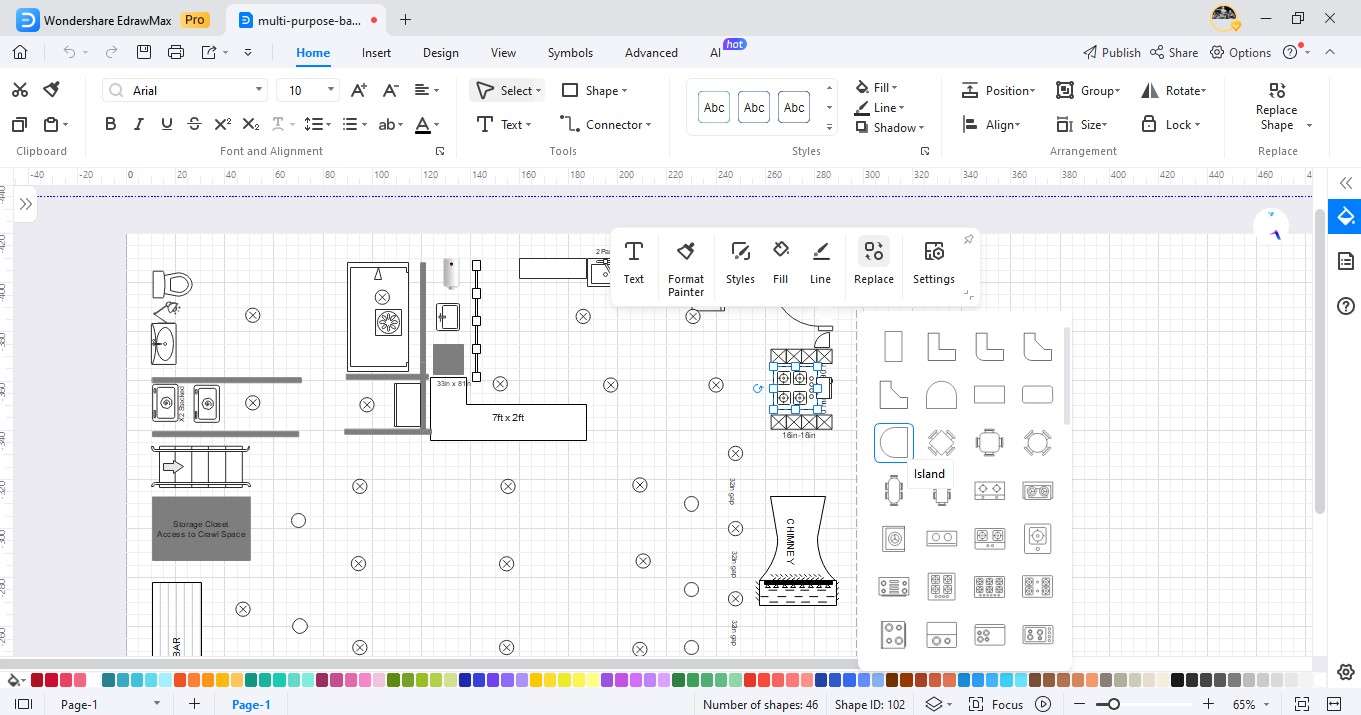
Step 6:
Once done customizing, go to home> Export & Send. Save your basement floor plan as an image (PNG, JPG) or another file format.
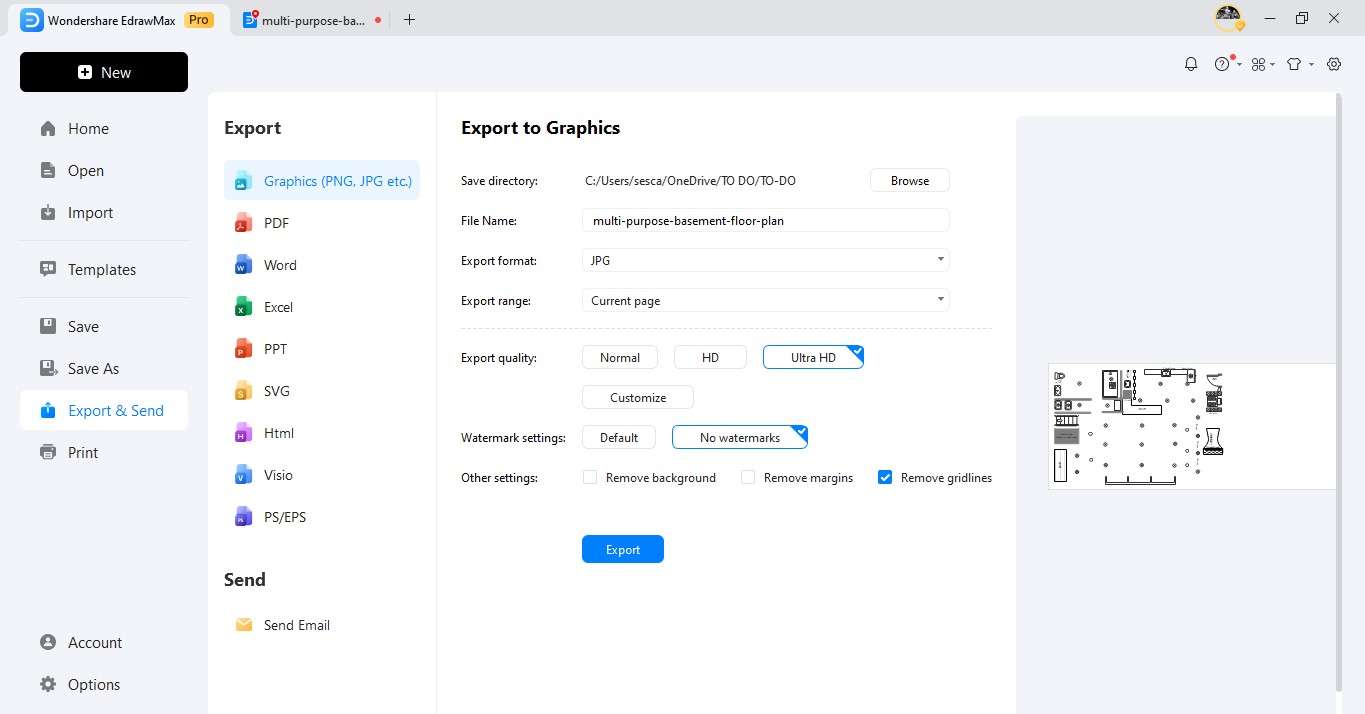
Part 3. Choose a Free Basement Floor Plan Maker
Transform your basement into a functional and stylish space with Wondershare EdrawMax. It's easy to use with an intuitive interface, plus EdrawMax has an online version, making it the best tool for any basement floor plan project. Check this app for free today and see the difference.
Key Features
- Pre-designed templates. Get inspired from home plans with basements and customize them to fit your needs.
- Extensive library of symbols. Find everything from furniture to doors and windows to bring your plan to life quickly.
- Precision tools., Fine-tune your design with powerful tools. Set exact drawing scales and adjust wall thicknesses. You can also choose from various measurement units - centimeters, meters, feet, inches, you name it.
- AI-powered drawing. Stuck on a design element? EdrawMax's AI assistant suggests options to help you bring your ideas to life.
Why Choose EdrawMax?
If you're searching for a simple basement floor plan maker with powerful features, try EdrawMax. Here's why you should try this tool for your basement plans:
- Accurate designs: Create precise and professional-looking plans.
- Budget-friendly: Enjoy all the core features for free or upgrade for advanced options.
- Simple to use: You don't need prior design experience, perfect for beginners.
- Fast and efficient: Work smarter, not harder, with its AI assistance and intuitive tools.
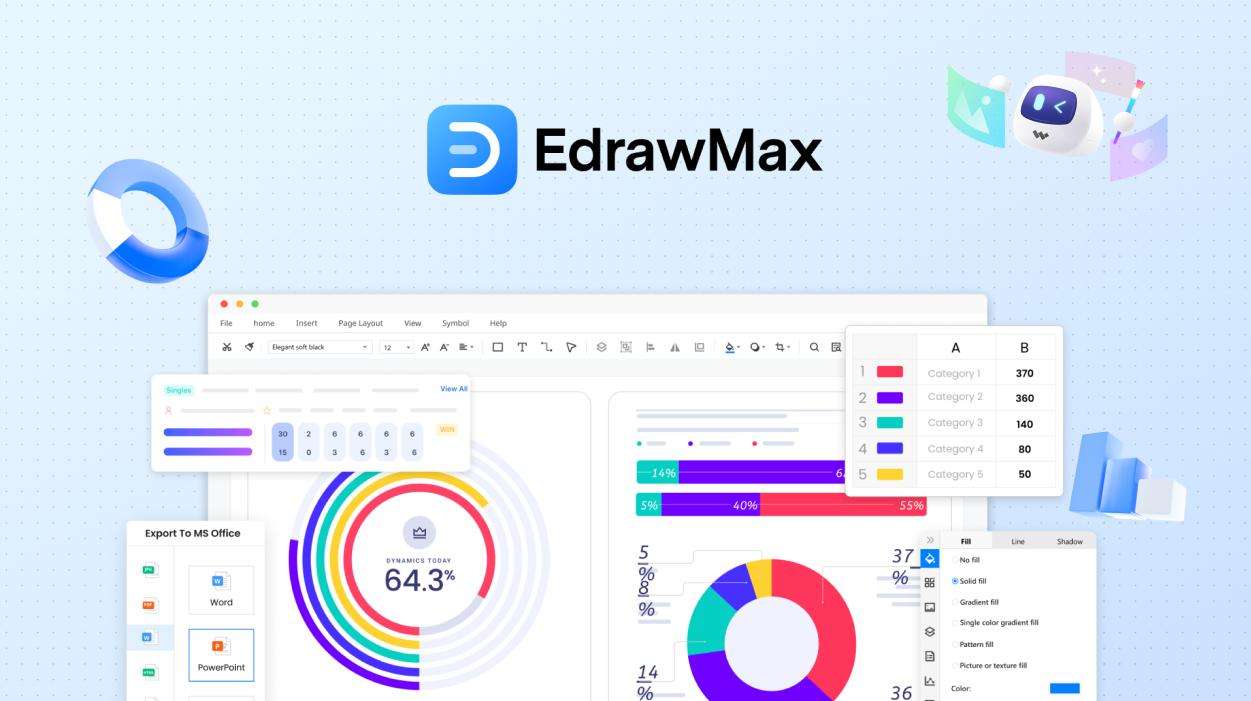
Part 4. Design Tips for Your Ideal Basement Layout
Leveraging EdrawMax allows you to effortlessly bring your ideas from planning to real life. Now, let's move beyond functionality and focus on aesthetics. This section is about design tips when making your ideal basement plans.
Function First
What will the basement floor plans be? A home theater? A playroom? An extra bedroom? Knowing its purpose helps you prioritize features. EdrawMax's pre-designed templates let you easily visualize different layouts for each function.
Embrace the Light
Basements can feel dark. Home plans with basements often incorporate windows or skylights. If natural light isn't an option, the EdrawMax symbol library helps you plan strategic lighting for a bright and inviting space.
Maximize Every Inch
Don't waste precious square footage! EdrawMax's tools let you try different furniture placement and storage solutions to make the most of your basement's layout. Drag and drop in an infinite canvas or use the Replace option from the floating toolbar to switch between elements.
Don't Forget the Flow
A well-designed basement feels connected to the rest of your home. Plan entryways, staircases, and even additional living spaces that integrate with your existing layout.
Set the Drawing Scale
Choose a drawing scale that fits your basement's size and lets you add details comfortably. Common options include 1/4" = 1. EdrawMax has preset drawing scales you can choose from.
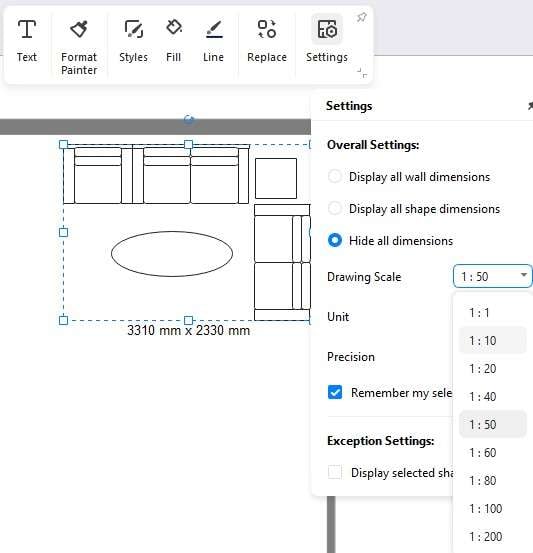
Conclusion
Now that you've explored basement plan templates, customization tips, and design ideas, it's time to turn your vision into reality. Remember, a well-planned basement can add valuable living space and functionality to your home.
Create basement floor plans with EdrawMax in minutes. You can easily drag and drop in its infinite canvas and add finishing touches to visualize your layouts. Plus, the library of symbols and templates ensures you have everything you need to get started.
But this tool isn't just for basements! Explore the software's full potential for designing anything from home renovations to business presentations. Let your creativity flow freely and bring your ideas to life with just a few clicks.










