Project plans for buildings usually start with 2D plans. This is where engineers or architects lay down their initial ideas after surveying the land or area for construction. As such, 2D floor plans show the general layout and the foundation of the structure to be made. However, these plans do not show the (more or less) final output to be made. This is where 3D floor plans come in.
Still, creating 3D floor plans can be a hassle because of their resource-intensiveness and the lack of skill in using the tools to make them. Thankfully, AI tools like ChatGPT have offered a way to make them with the help of image generation. In this article, you’ll learn how to convert 2D floor plans to 3D with the help of ChatGPT 4o – the latest model by OpenAI.
In this article
How To Convert a 2D Floor Plan To 3D With ChatGPT 4o
In this section, learn about ChatGPT 4o, its new capabilities, and how to use its features to make a beautiful 3D render from a 2D floor plan.
What Is ChatGPT 4o?
ChatGPT 4o, during its release, was dubbed as OpenAI’s “most advanced AI model.” Its primary upgrade compared to earlier models was that it was significantly faster than previous GPT-4 models. Improved with a higher level of reasoning and knowledge, it can now exercise reason across different forms of media, such as text, audio, and images.
Compared to previous models, ChatGPT 4o can receive PDFs, images, and more attachments. With these capabilities, it is possible to use 4o’s AI to convert 2D floor plans to 3D. The AI model can analyze an image or a PDF of a 2D-floor plan and then generate what it would look like as a 3D render. This is one of the fantastic possibilities offered by the quick advancements of AI tech.
How To Make 3D Renders From 2D Floor Plans With ChatGPT 4o
Now, to see how ChatGPT 4o can help in converting 2D floor plans to 3D models, here are some steps that you can also follow as you read through:
Step 1Upload
Access the ChatGPT website. Select the + icon, go to Upload file, and select the image file of your floor plan.
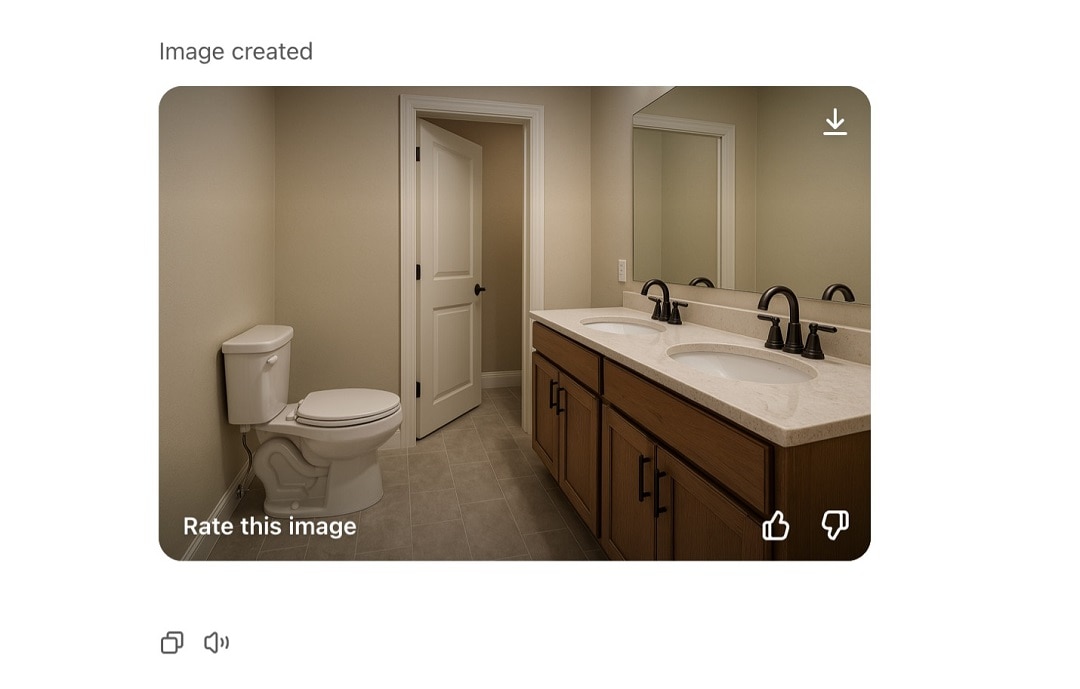
Step 2Prompt
Type in your prompt. You can use a similar or a mix of the following prompts. The key is to be very descriptive:
- “Generate a realistic 3D render of the (insert area in your floor plan).”
- “Imagine what the 2D-floor plan attached would look like.”
- “Please transform this 2D floor plan into a 3D visualization. The floor plan shows [describe the key elements of your plan: rooms, dimensions, layout]. I need a realistic rendering that demonstrates: (insert floor plan specifications).”
Tip: It’s best to render the parts of the floor plan one by one to generate more accurate representations..

Step 3Wait
Wait for the generated image. It will take some time, but it will later show in your chat.
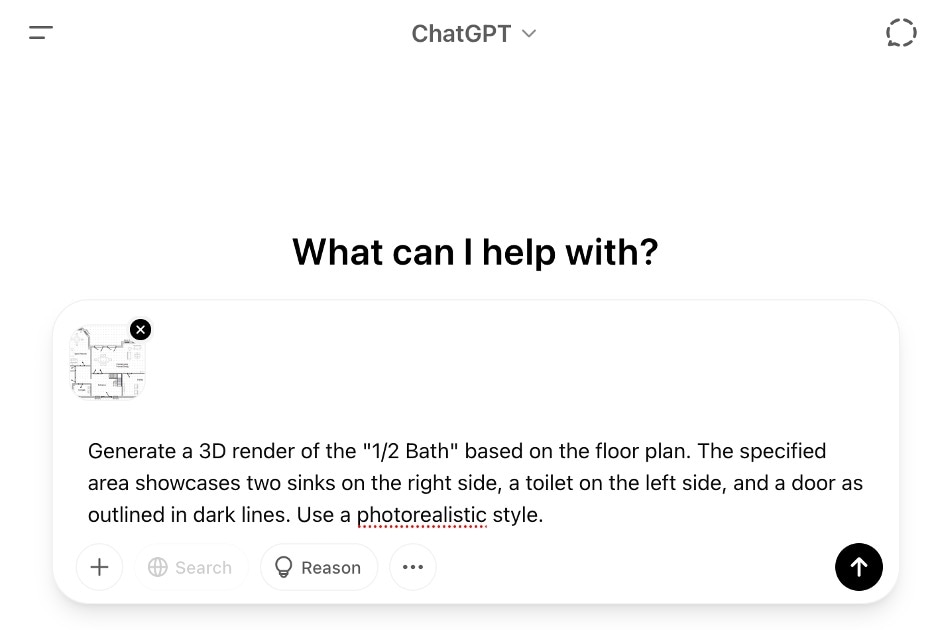
Step 4Edit
You can ask the AI to edit the generated image by replying and specifying which areas need improvements. For example, you can try asking it to change the numbers used in the image for the measurements.
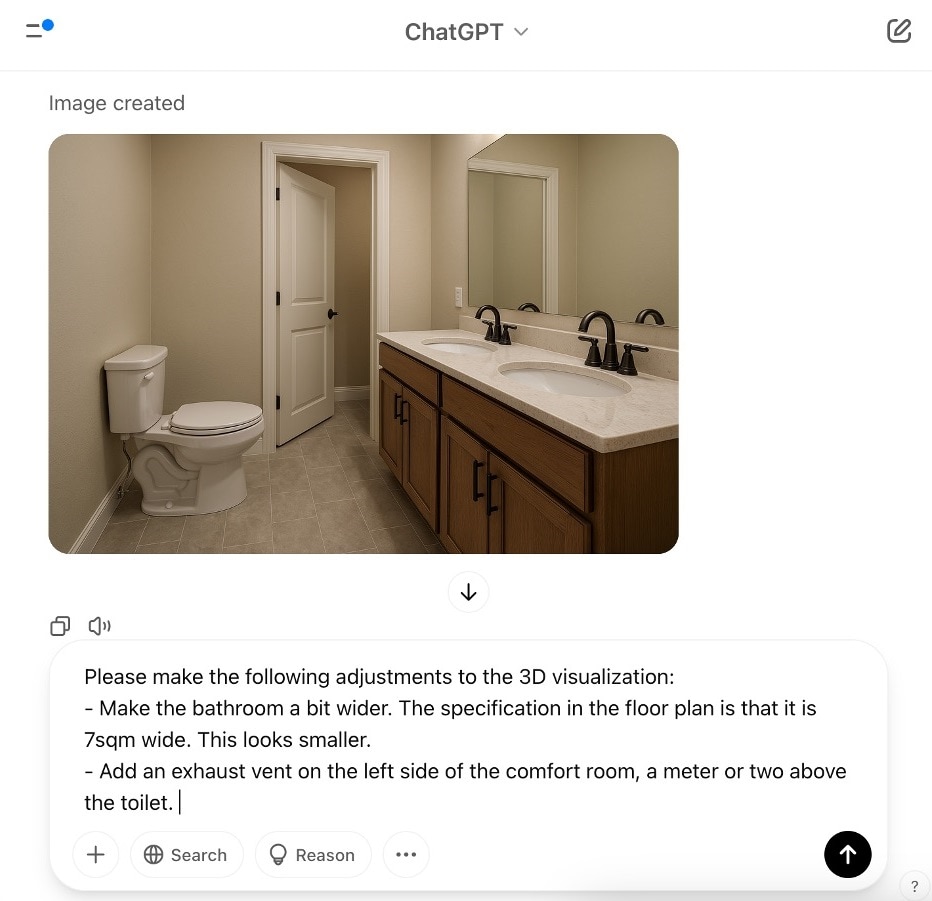
Step 5Customize
You can see how it changed the measurements set on the floor. Then, try to change the color of the bedsheets used in the 3D model.
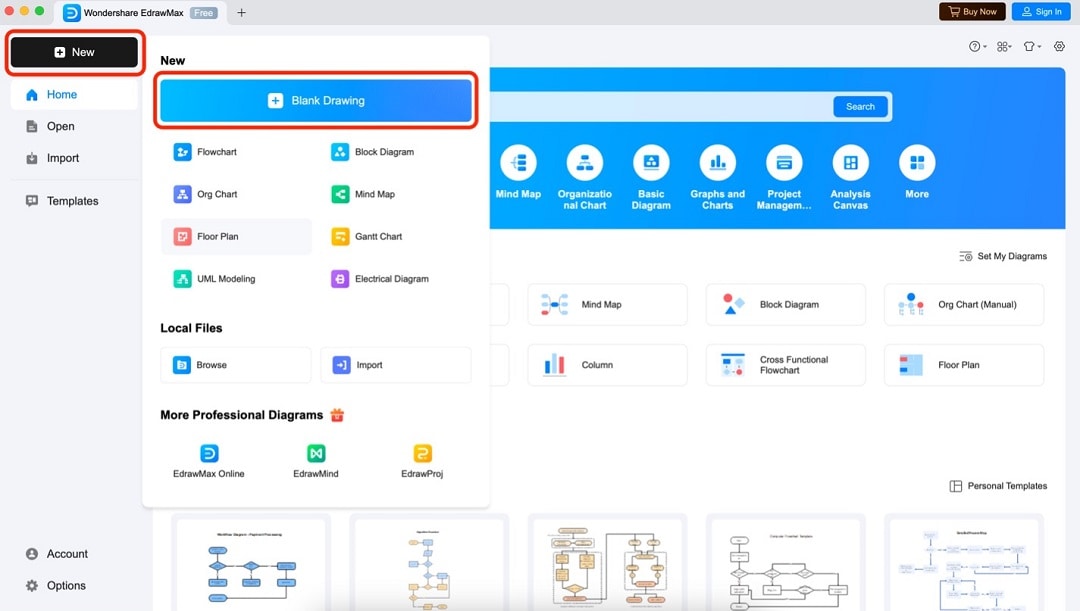
Step 6refine
In the image below, the bed sheets are changed to the color gray. The key here is to use very specific prompts so the AI can edit the generated image accordingly.
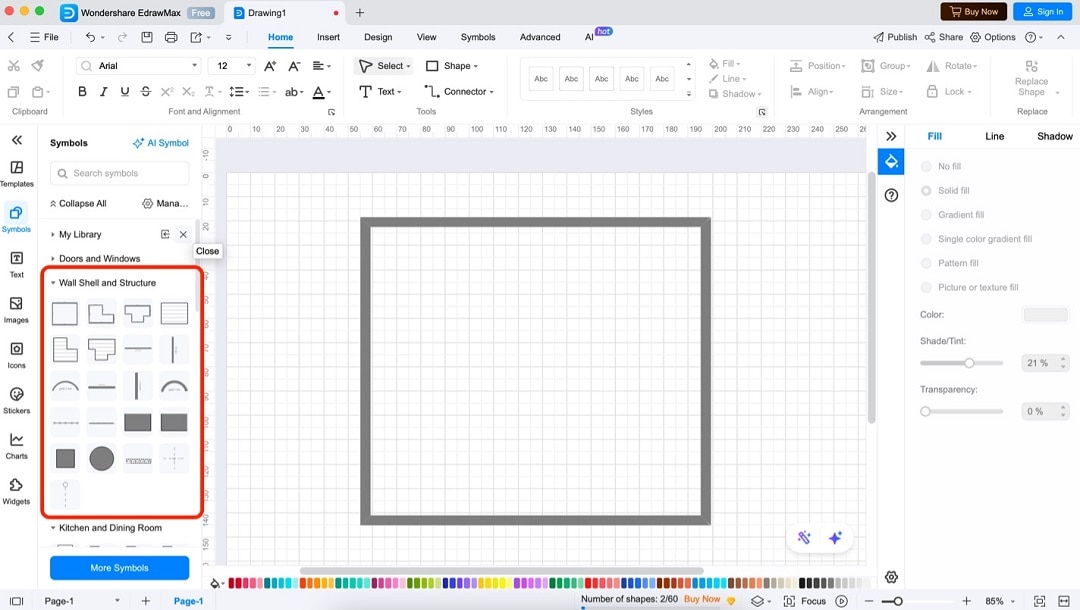
Advantages of Converting 2D Floor Plans To 3D Models
You might wonder why it’s necessary to convert 2D floor plans to 3D with the help of ChatGPT 4o. After all, there are dedicated rendering tools for this purpose. Well, there are several situations where it might be helpful.
- Better visualization. Engineers, architects, or their teams can pinpoint problems with the initial 2D-floor plan as it’s ongoing. After all, it’s harder to visualize it based on the floor plan itself. On the other hand, their clients will be able to appreciate the preliminary 3D renders made by ChatGPT 4o while the actual render is not yet available.
- Better spatial understanding. 3D models provide a grasp of how rooms connect and flow together that 2D drawings cannot match. This enhanced perspective allows designers to optimize space and ensure furniture placement makes practical sense.
- Creating real estate listings for unfinished projects. Projects can take a long time. So, while there are no 3D renders or actual pictures, AI-generated images can entice investors or customers early on while it’s still in the planning stage.
Bonus: Where To Make Your 2D Floor Plans: Wondershare EdrawMax
If you still don't have a tool to create 2D floor plans, consider Wondershare EdrawMax. Dedicated floor planning software is a significant advantage, enabling you to make precise and accurate floor plans. This precision is a solid foundation when converting your 2D floor plan to 3D later. The image generator will have a much easier time interpreting and correctly rendering your design.
Wondershare EdrawMax is an all-around diagramming and drawing tool with over 210 diagram types, including 2D floor plans. With industry-standard symbols, feeding the proposed 2D-floor plan to ChatGPT 4o for a 3D generation will be easier. It’s a reliable tool that you can use for many applications in architecture, engineering, and construction in general.
How To Create 2D Floor Plans With Wondershare EdrawMax
Now, here are the steps to make 2D floor plans with EdrawMax:
Step 1Start
Go to + New > Blank Drawing from the homepage.
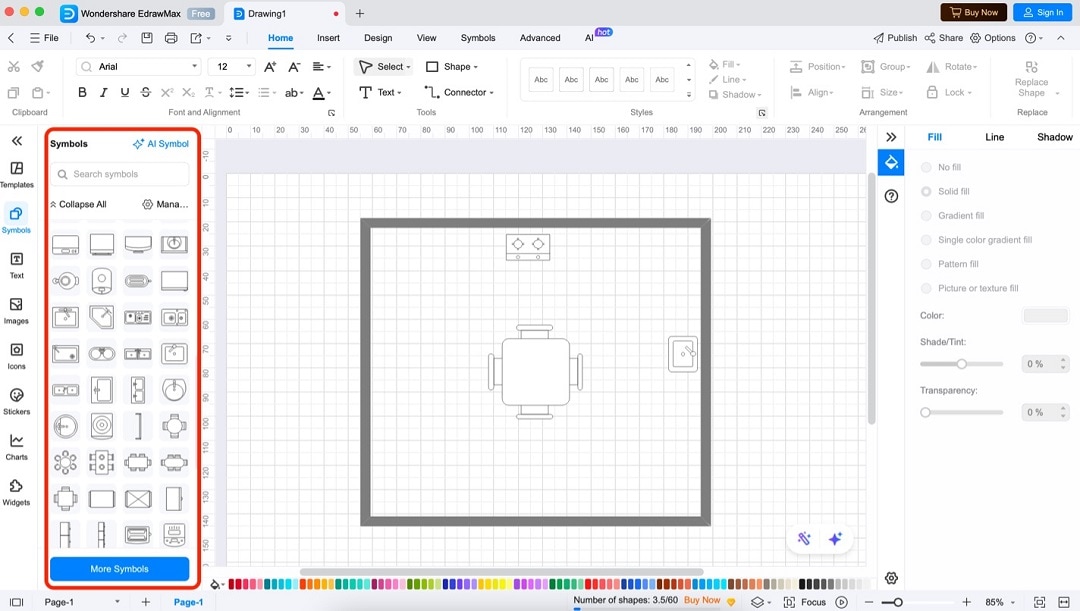
Start EdrawMax on your PC or go to EdrawMax Web in your web browser.
Step 2Build
Add a wall shell/room under Symbols > Wall Shell and Structure.
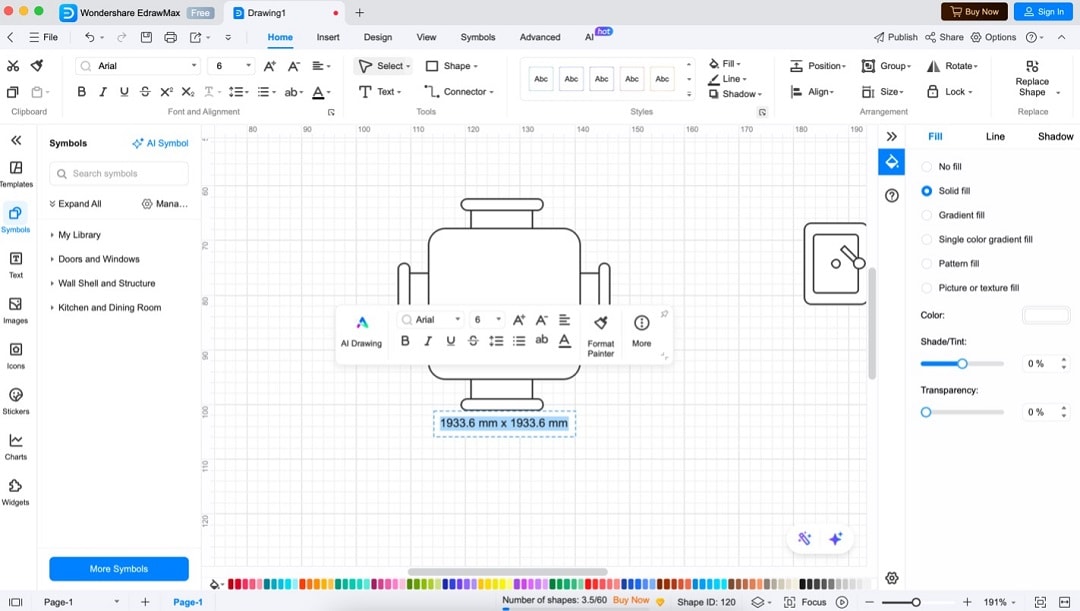
Step 3Furnish
Add furniture and doors from the other categories under Symbols.
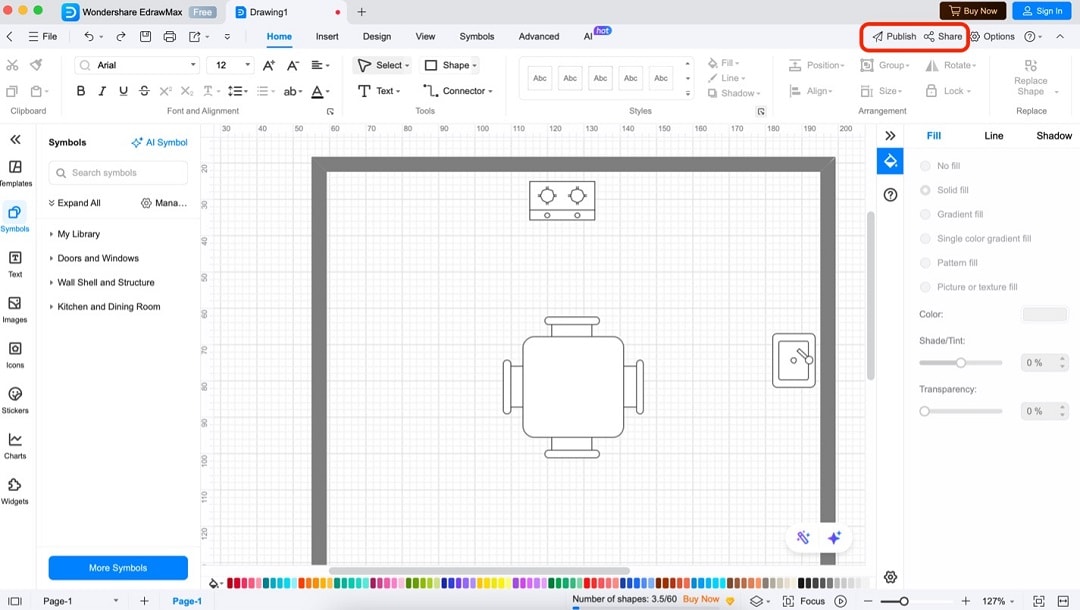
Step 4Measure
Add precise measurements by double-clicking on elements and changing the text. You can also change colors using the appearing customization bar when selecting an element.
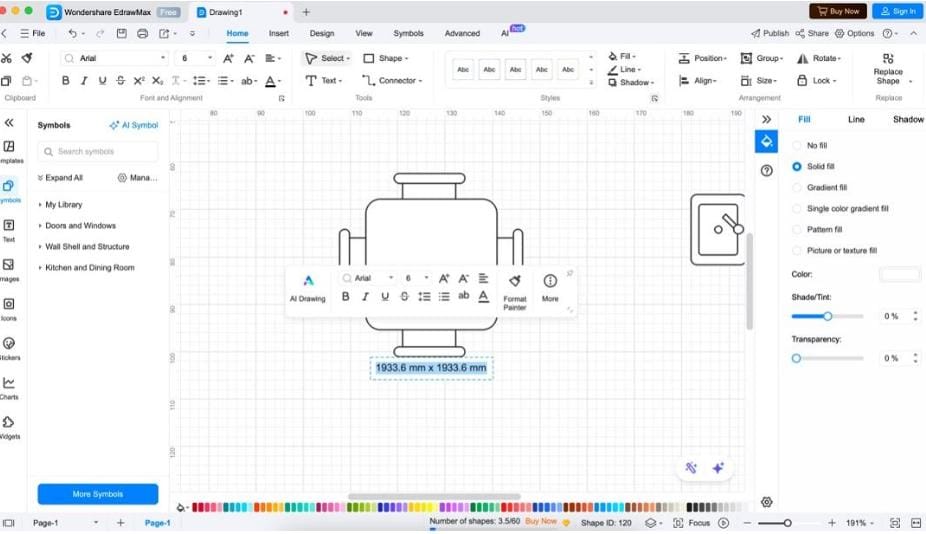
Step 5Export
Once satisfied, export your work using the Publish or Share buttons.
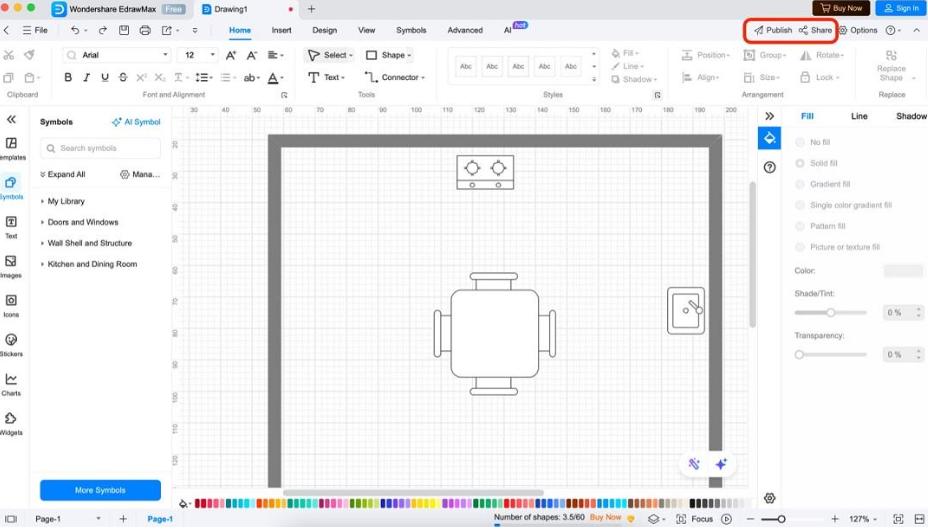
Conclusion
Converting 2D floor plans to 3D models is a great way to visualize the project as early as possible, opening up possibilities for updates in favor of clients and the like. Advanced AI tools like ChatGPT 4o can be a great way to do this, as it’s somewhat less time-consuming than creating actual 3D renders from dedicated engineering or architecture tools.
Regardless, 3D renders start with a good 2D floor plan. So, if you’re looking for precise and industry-standard floor planning software, try EdrawMax and see how it can contribute to your following projects.





