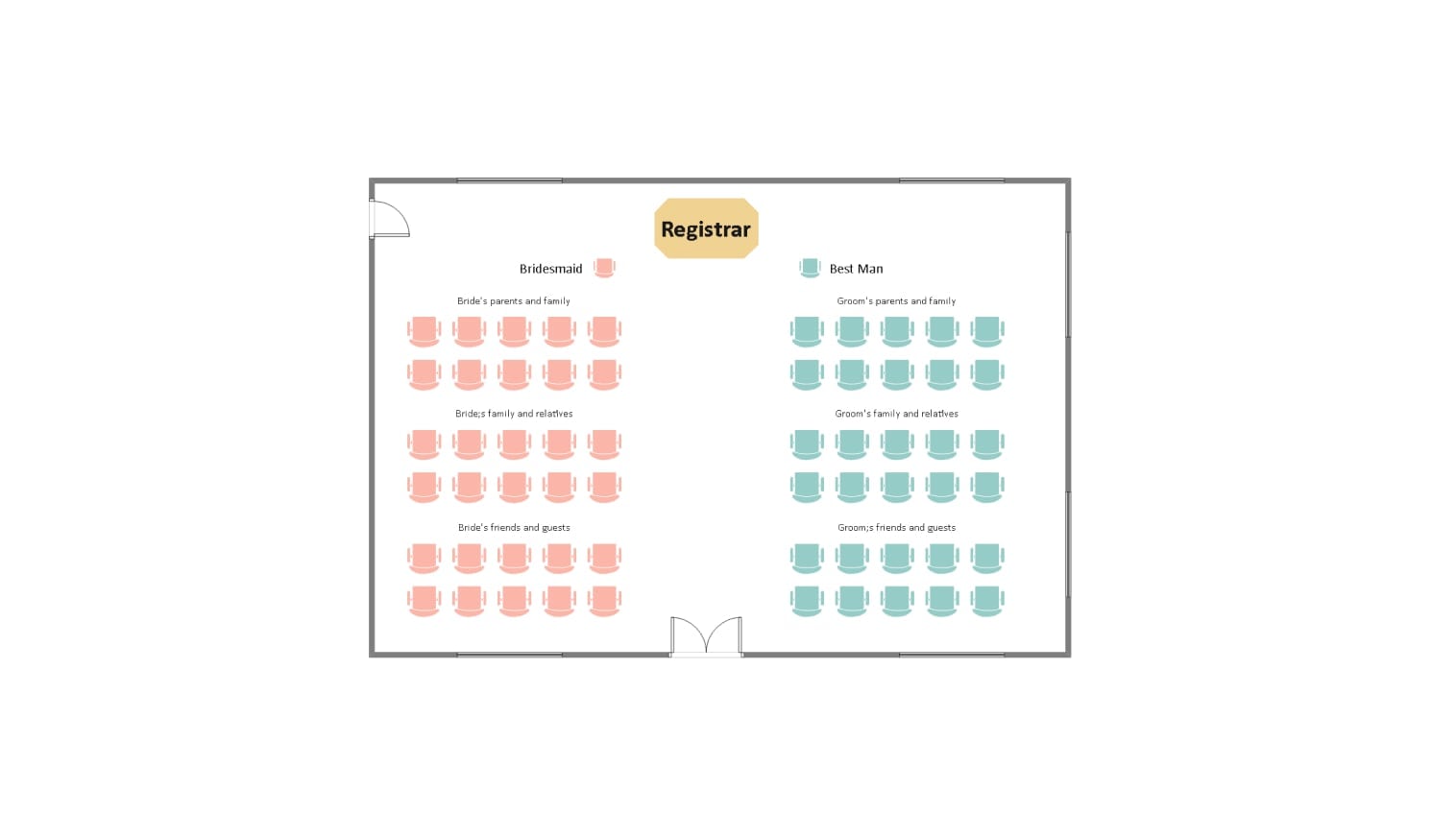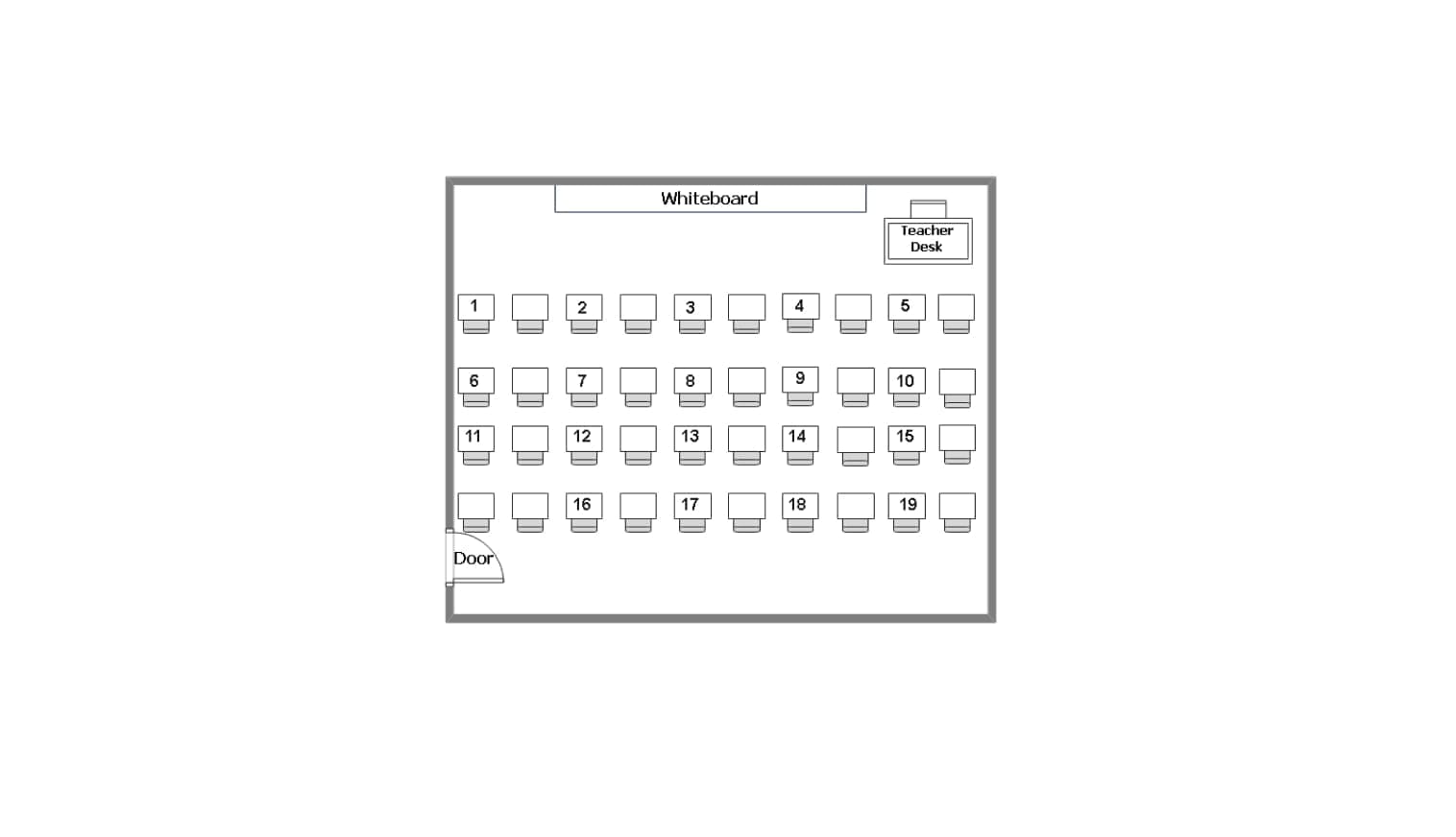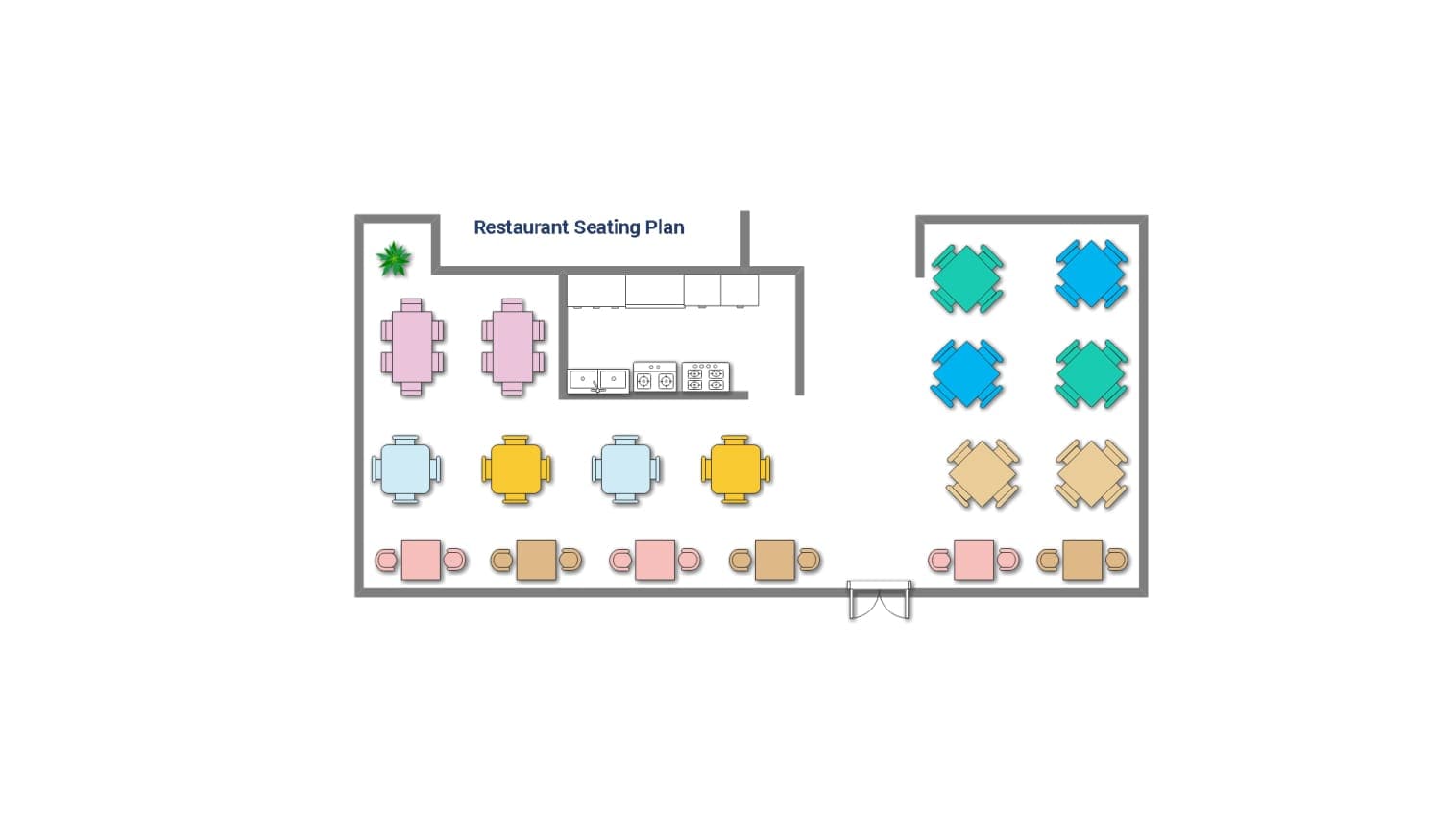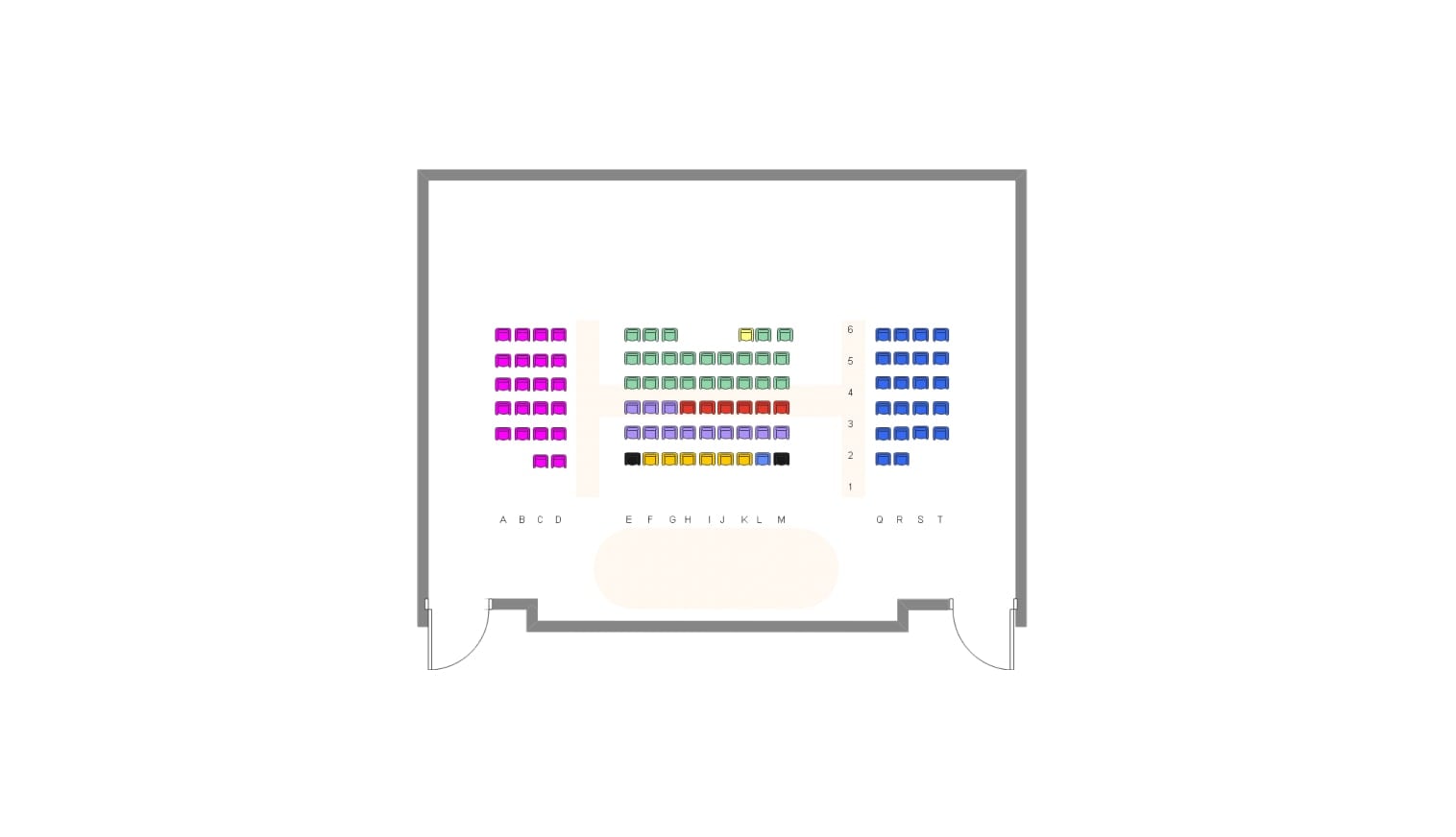Having trouble choosing the correct seating chart or table plan for your floor plan? Are you confused between different symbols? Then, EdrawMax has a solution for you.
It is a friendly and user-oriented tool that features hundreds of symbols, templates, and icons designed to help you craft accurate and professional seating arrangements with ease. In this article, we will get you through different seating chart plans and symbols.
In this article
How to Create a Seating Chart
Planning an event? EdrawMax makes creating professional seating charts and table plans simple in just a few clicks. From managing guest lists and vendors to organizing tasks and budgets, everything is easier with EdrawMax's drag-and-drop tools.
With over 12,000 built-in symbols and ready-made templates, you can design clean, customized charts without hassle. Whether you're planning a wedding, corporate event, or party, it's fast, flexible, and beginner-friendly.
Here are some simple steps to create a seating chart with EdrawMax:
Step1
Create your account on EdrawMax desktop and open it.
Click on New and select Floor Plan to create a blank canvas.The new blank canvas will be opened in a tab.

Step2
From the left side of the screen, choose the wall symbols and draw exterior boundaries in a floor plan.
Tap the right mouse button on the screen and select Fit To Drawing to make your walls fit within the canvas. We are drawing a classroom seating chart. You can try something else. These steps will help you make it seamlessly.

Similarly, click on the Doors and Windows symbol library above the walls and drag windows into the canvas.

Step3
Type chairs in the search in the symbols library and choose a desk-type chair for the classroom.
You can also add Tables and Chairs symbols by clicking on More Symbols > Floor plan.
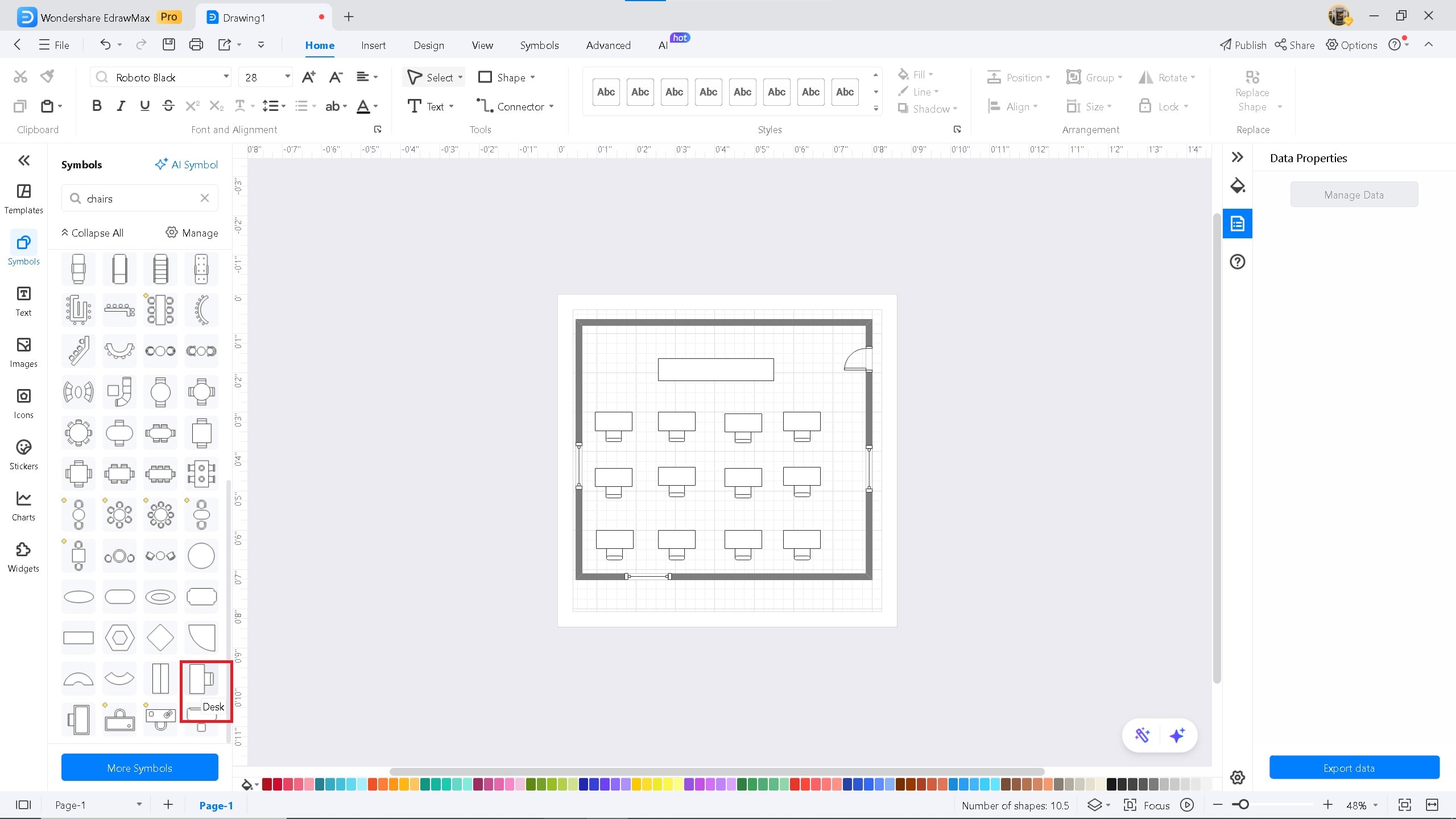
Step4
Once you are done with the diagram, click on the export icon in the top left corner.
EdrawMax will give you different formats to export the file, such as PDF, Word, PPT, Excel, Visio, and HTML. Choose anyone and export the diagram.
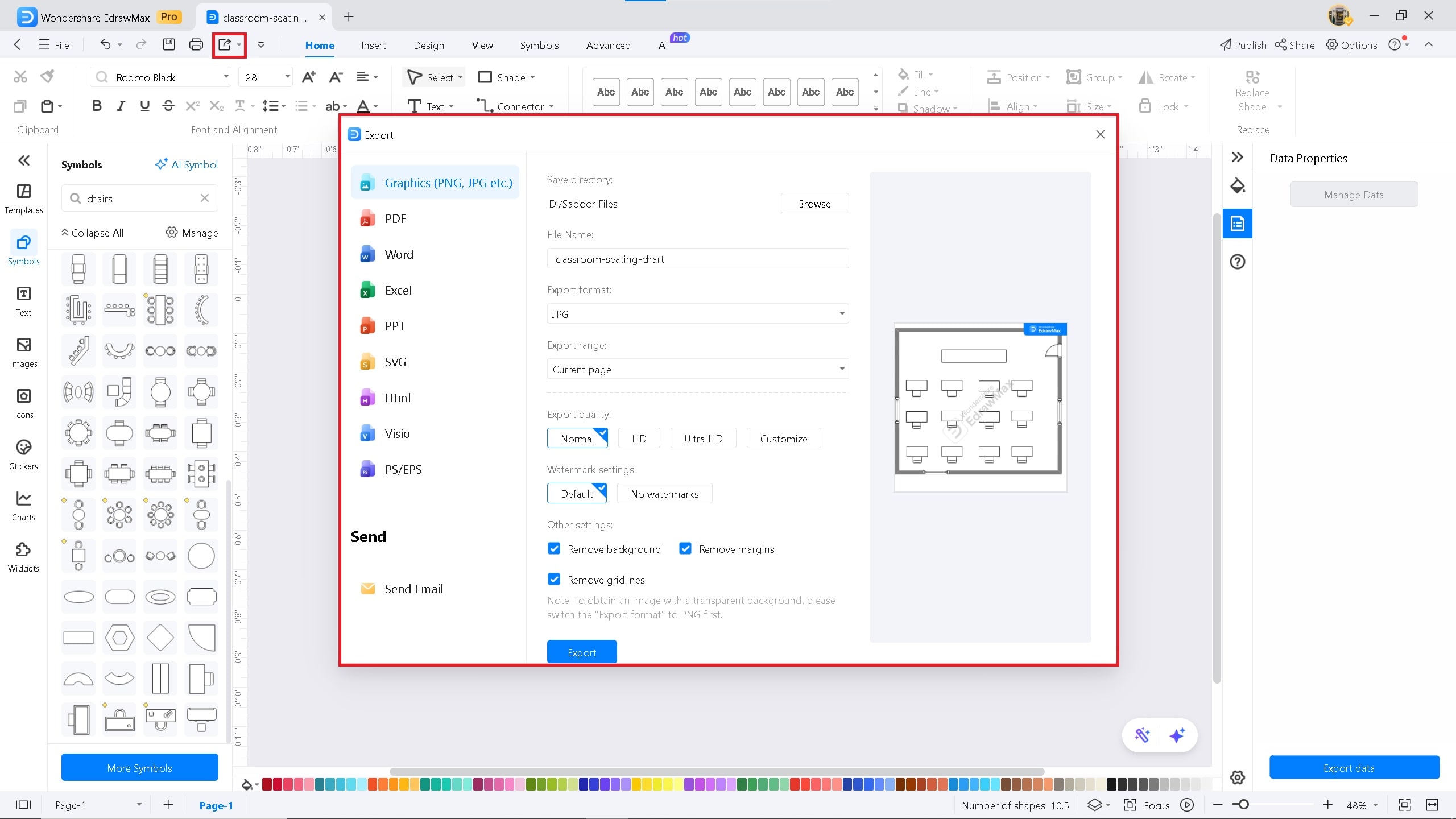
Part 2: Pre-Made Seating Chart Symbols
EdrawMax provides a comprehensive range of vector symbols for seating plans, aligned with international standards. These symbols are organized into categories like dimensioning, walls, shell, and structural elements.
The following are the seating chart symbols you can find on EdrawMax easily:
Seating Plans Symbols
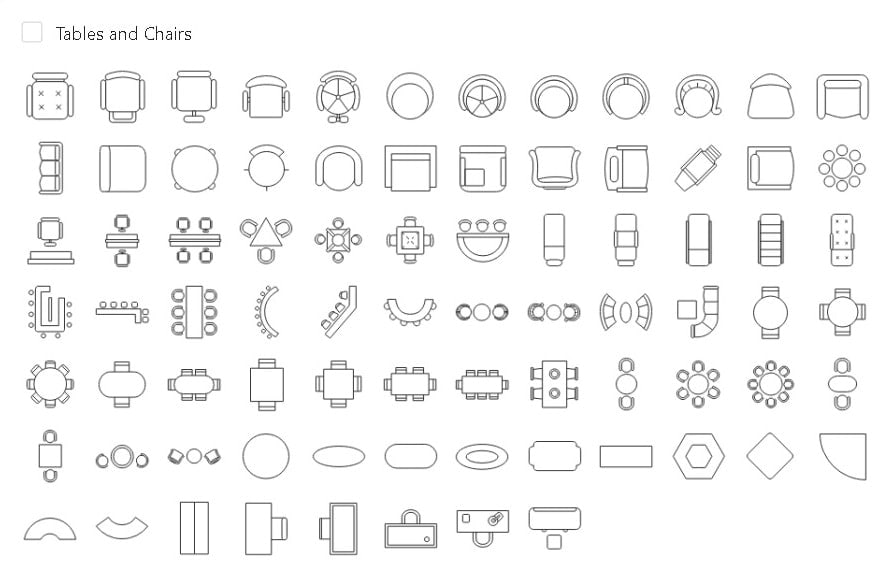
This is a collection of table and chair symbols for a seating plan. You can see that there are round tables, sofas, and many different types of tables and chairs.
Restaurant or Banquet Seating
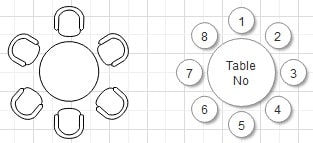
This image shows round tables with seats around them, often used in restaurants, weddings, or banquets.
- The left table has a circular table with six chairs, representing a small group dining setup.
- The right table has a central circle labeled “Table No” with eight numbered seats, useful for assigning seats by number in event seating charts.
This layout helps in organizing formal dinners, wedding receptions, and large gatherings.
Household or Lounge Seating

This image shows different individual chair symbols that can be used in a home, lounge, or event seating charts.
- The first symbol looks like a cushioned dining chair.
- The second symbol is a simple round stool or ottoman.
- The third symbol represents a swivel or lounge chair.
- The fourth symbol looks like an armchair or cushioned sofa seat.
These icons are often used when designing living rooms, lounges, or casual seating arrangements.
Living Room Sofas
For the living room, here are some sofa symbols, which you can use on your account.

Classroom or Meeting Room Seating
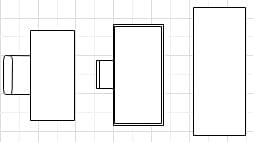
This image shows rectangular table layouts often used in classrooms, conference rooms, or meeting spaces.
- The left shape has a rectangle with a semi-circle attached, representing a teacher’s desk or a head table.
- The middle shape is a rectangle with a small block on one side, which can represent a lectern, podium, or projector desk next to the main table.
- The right shape is a simple, long rectangle, representing a standard meeting or classroom table.
These layouts are useful when creating seating arrangements for trainings, lectures, or office meetings.
Free Seating Chart Examples
There are many on-the-go seating examples online to help us make a quick seating plan. We can download and use them directly. Or we can modify a bit based on our situation. Below some several free examples provided by EdrawMax Community. Check them and use one that fits your needs.
Wedding Seating Chart
This is a professional restaurant seating chart with separate sections. It has two sections, one for the bride and one for the groom. The room features two entrances—one in the top-left corner and another in the center-bottom, facilitating smooth entry and exit for guests and the wedding party. The layout is simple, organized, and reflects a balanced division between the bride's and groom's families for the ceremony.
Classroom Seating Chart
This is a simple classroom seating chart that is ideal for college buildings or schools. The student seating is arranged in four straight rows, with desks numbered from 1 to 19. The classroom door is located in the bottom-left corner, providing a convenient entrance and exit. Overall, the layout promotes a structured and distraction-free educational setting.
Restaurant Seating Chart
This is a modern restaurant seating chart, which illustrates a stylish layout. The seating chart tables have different colors. The tables are designed for two, four, and six persons. The entrance is centrally located at the bottom, opening directly into the main dining area. This thoughtful layout ensures a smooth customer flow, offers varied seating options, and provides a comfortable dining experience for groups of different sizes.
Movie Theater Seating Chart
This plan depicts a seating arrangement for an auditorium or theater-style room. The rows are labeled alphabetically from front to back (A to T), facilitating organization and ease of navigation. Additionally, the seating chart is designed to ensure clear views of the stage from all angles, with a balanced distribution of seating throughout the hall.




