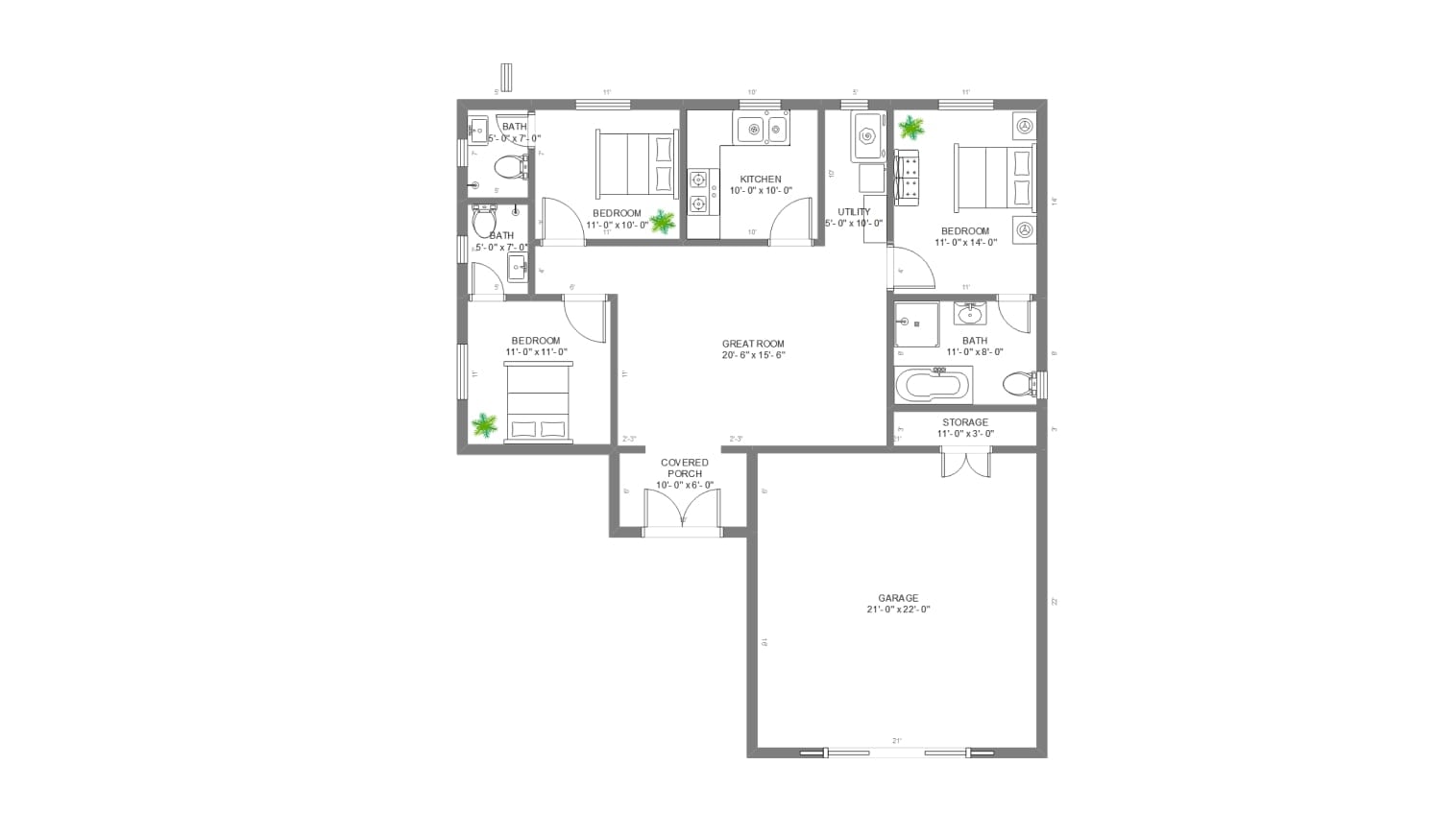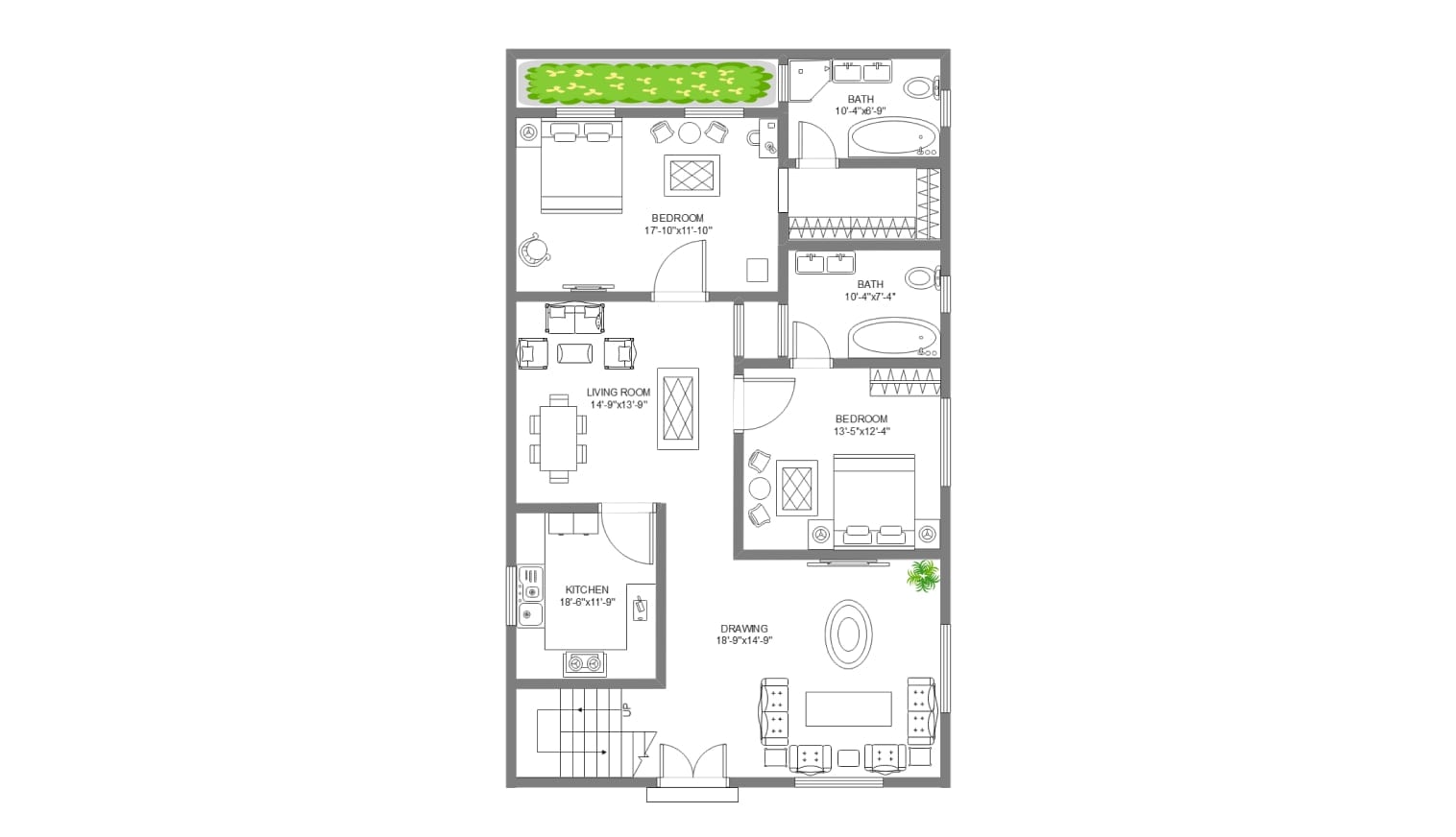A 1500 sq. ft. floor plan is spacious and features large bedrooms, including living rooms, an open kitchen, and a typical car garage. However, most of you do not know how to design and leverage the space.
In this article, we will provide you with step-by-step guidance and characteristics of a 1500 sq. ft. floor plan.
In this article
Examples of 1500 sq. ft. Floor Plan
Example One
This is an elegant example of a 1500 sq. ft. floor plan that features three bedrooms and spacious attached bathrooms. A large living room is designed at the center, ideal for entertainment and family gatherings. It has a large garage that can easily fit an SUV and a bike with a covered porch beside it.
Example Two
It is a simple 1500 sq. ft. floor plan blended with modernity. It features two bedrooms with attached bathrooms and personal wardrobes for added privacy. At the very top of the plan, a terrace with greenery provides a refreshing outdoor retreat, accessible directly from the second bedroom.
Characteristics of a 1500 sq. ft. Floor Plan
Enhanced room proportions: A 1500 sq. ft. floor plan offers more generous room sizes compared to smaller layouts, allowing for comfortable furniture arrangements and better traffic flow between spaces. This extra square footage makes a noticeable difference in daily comfort and functionality.
Improved storage solutions: With additional space comes the opportunity for enhanced storage throughout the home. Consider walk-in closets for the master bedroom, a pantry in the kitchen area, and built-in storage solutions in hallways and common areas.
Natural light optimization: Plan for adequate windows in each room to maximize natural light penetration. The larger footprint allows for strategic window placement, including the possibility of adding skylights or larger window configurations without compromising structural integrity.
Flexible living spaces with clear boundaries: While maintaining an open feel, a 1500 sq. ft. home can accommodate more defined spaces. Use architectural elements like columns, partial walls, or changes in ceiling height to create distinct areas while preserving visual continuity throughout the home.
Multi-functional room potential: The additional square footage enables the inclusion of versatile spaces such as a home office that doubles as a guest room, a formal dining area, or a family room separate from the main living area, providing options for different lifestyle needs.
By understanding and applying these characteristics and design principles, a 1500 sq. ft. floor plan can deliver a spacious, well-organized home that balances privacy with openness, ideally suited for both everyday living and hosting guests.
How to Make a 1500 sq. ft. Floor Plan For Free
Before designing a 1,500 sq. ft. home, consider that this size typically accommodates three bedrooms and two full bathrooms comfortably. A 3-bedroom, 2-bath layout is ideal for this square footage, with room to include additional features like a dedicated home office, walk-in closets, or an open-concept living area that enhances the overall flow and functionality.
EdrawMax – An Innovative Way to Design Floor Plans
Designing and planning a 1500 sq. ft. floor plan can be complex, but EdrawMax simplifies the entire process for you. EdrawMax is a powerful floor plan creation software that provides sophisticated tools, ready-made templates, and user-friendly features to enhance your design workflow.
Here are some key features of EdrawMax:
- Comprehensive template collection: With access to more than 15,000 templates and 26,000 symbols, EdrawMax enables you to create detailed, customized floor plans for any residential project quickly and efficiently.
- Real-time Collaborative Environment: The platform provides an interactive workspace that allows you to work with team members simultaneously, enhancing productivity and making collaborative projects more organized and effective.
- Smart AI Integration: EdrawMax features intelligent AI tools that assist with diagram development, offer content recommendations, suggest layout enhancements, and automatically generate elements such as text annotations, symbols, and room labels.
- Multiple Export Formats: You can export your completed designs in numerous file types, including PDF, PPT, Word, Excel, Visio, PNG, and JPG, ensuring seamless sharing and presentation capabilities.
Steps to make a 1500 sq. ft. floor plan
Step1 Get EdrawMax Desktop
You can use EdrawMax online, but the desktop version provides better performance and features.
Create an account with your email and sign in.
Step2 Continue & Open Blank Canvas
Click the New button in the upper left corner after signing in.
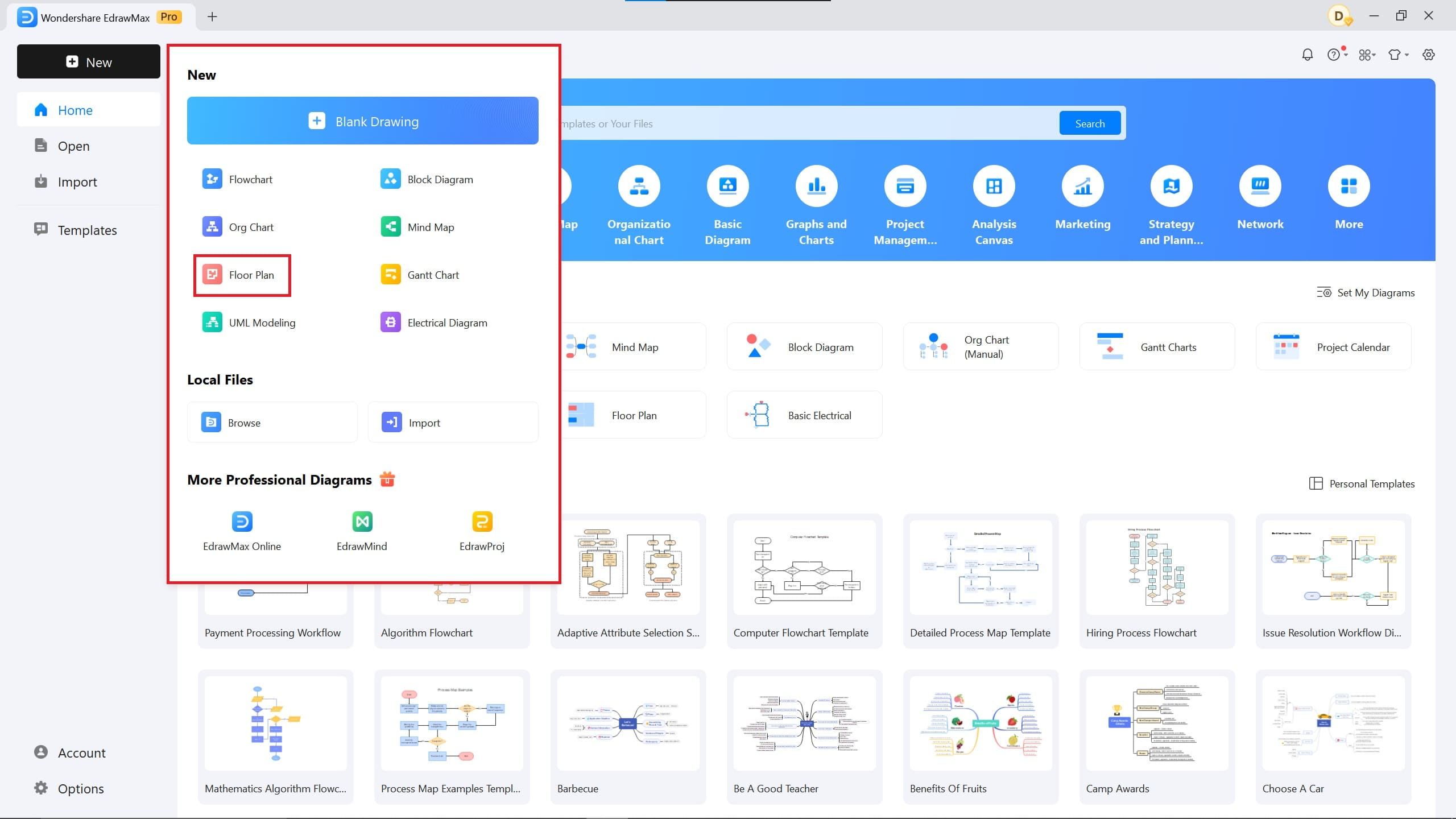
Select Floor Plan to open a blank workspace with pre-loaded symbols and tools.
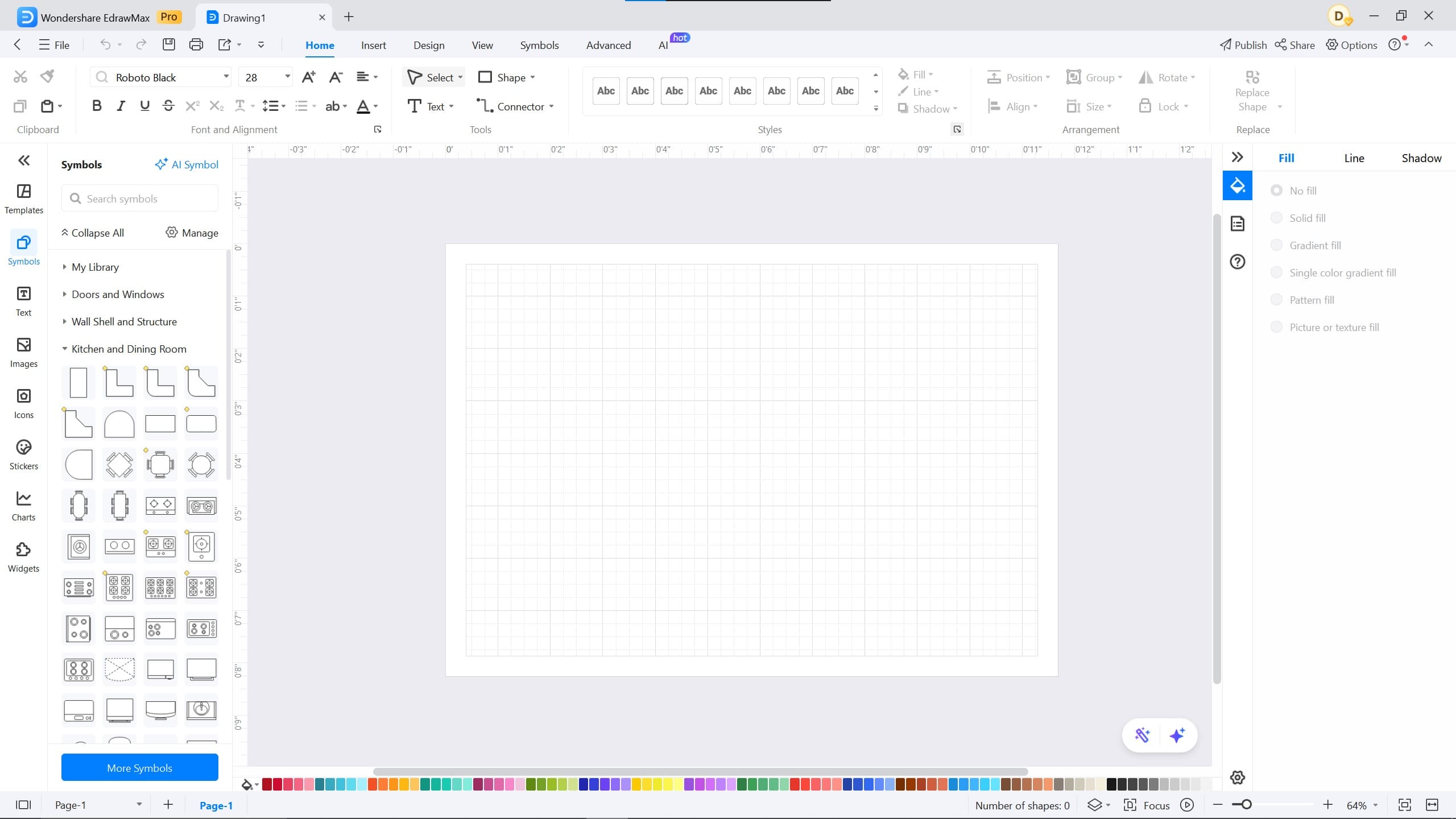
Step3 Drag Wall Symbols
Standard dimensions for a 1500 sq. ft. floor plan are 30 x 50 feet. Adjust the walls accordingly.

If wall dimensions aren't visible, right-click > Settings > Display Wall Dimensions.
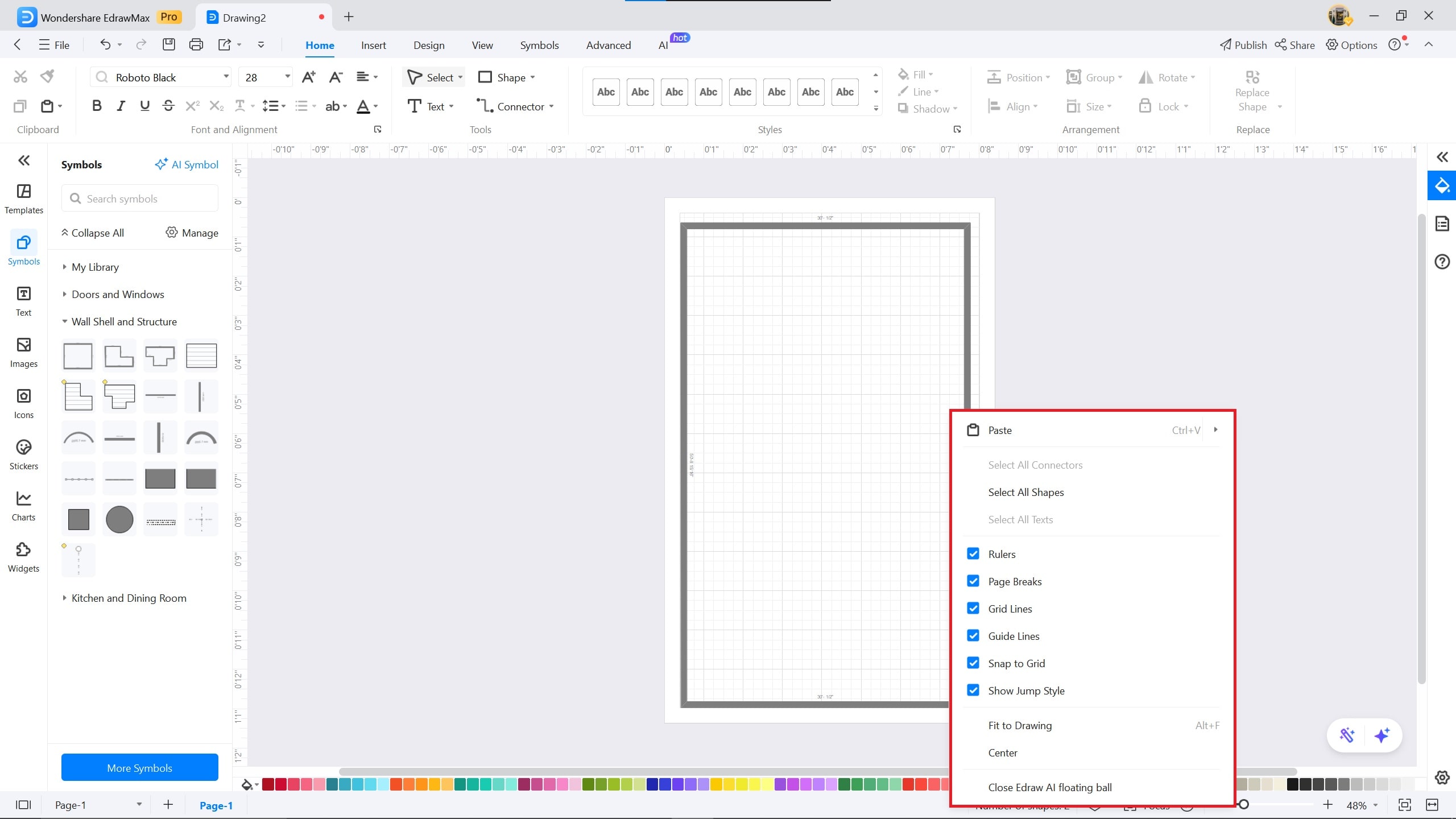
Step4 Add Interior Room Walls & Doors
Drag walls to create individual rooms as per your design.
Use the Doors and Windows symbols to add doors and windows, and add text labels for clarity.
Reference the examples above for inspiration. Typically, 1500 sq. ft. supports 2–3 rooms, depending on your layout.
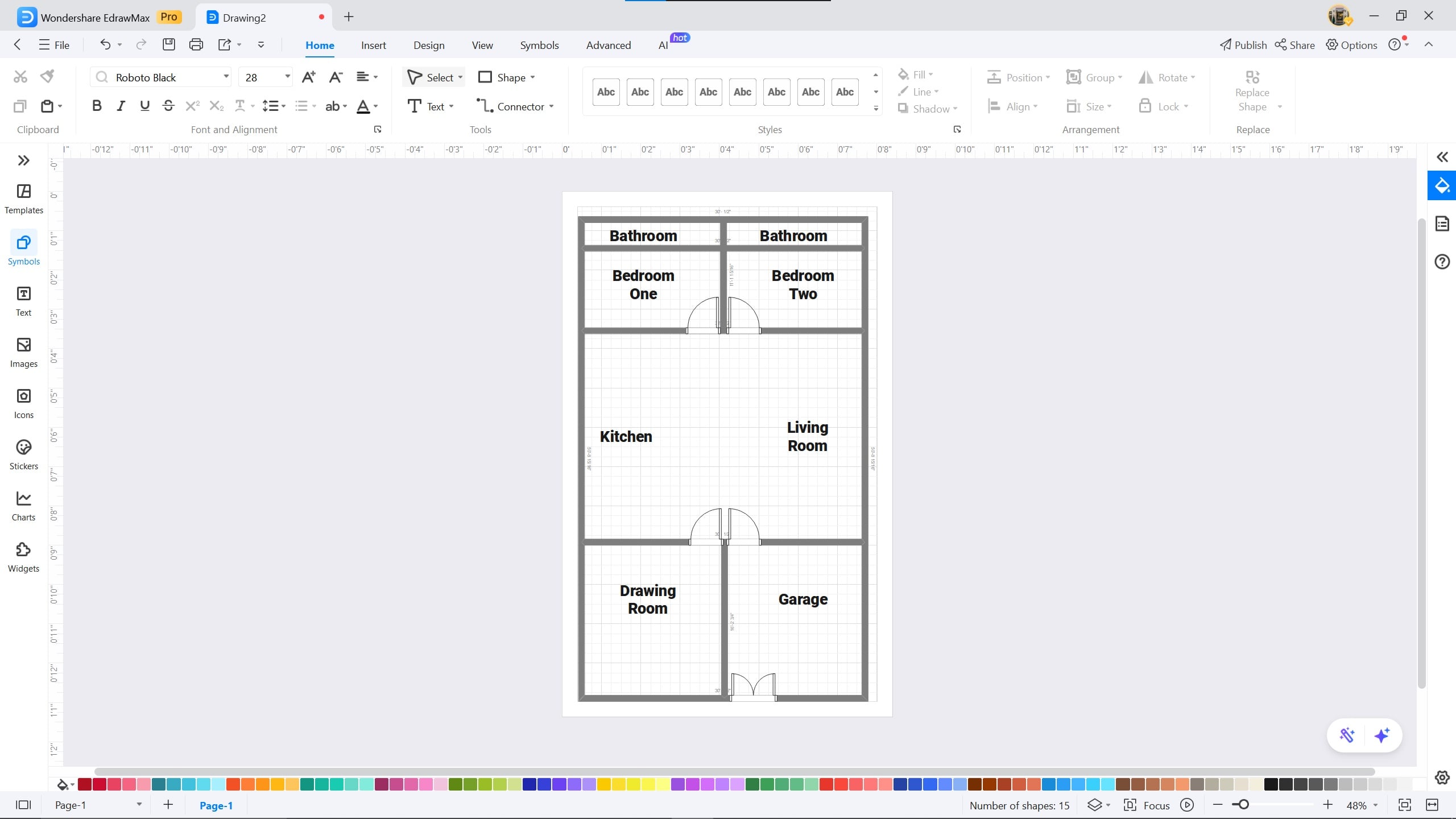
Step5 Share and Export
Click the curved arrow icon in the top left to export your design in your preferred format.
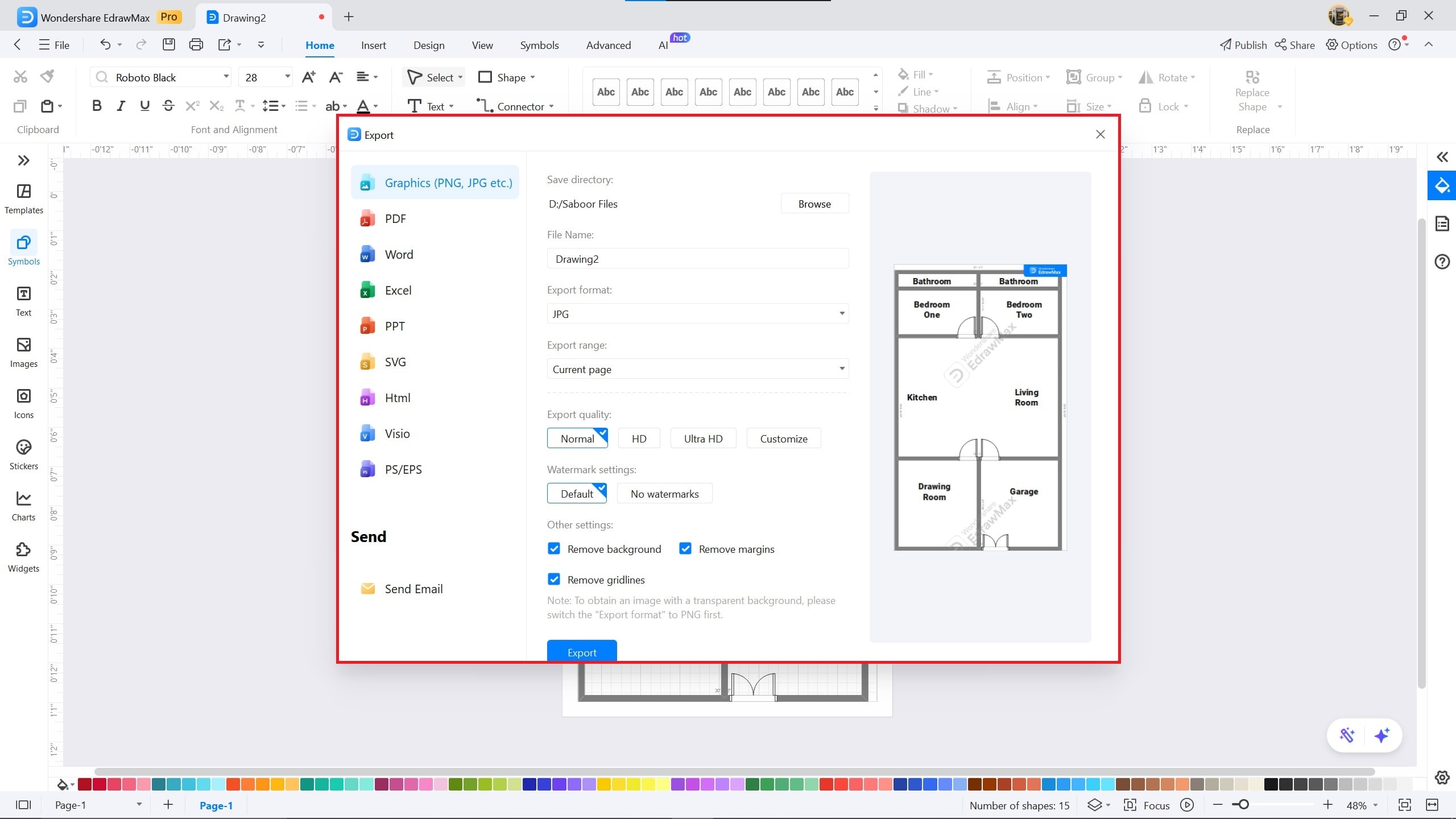
Click Publish to share on the EdrawMax template community or Share to generate a link or invite collaborators via email.





