A 2 BHK house is a versatile and popular choice for individuals and small families, striking the perfect balance between space and affordability. Whether you are a first-time homebuyer, a young couple starting a family, or someone looking to downsize, our thoughtfully crafted 2 BHK house plans are tailored to meet your lifestyle needs.
From cozy bedrooms to a well-appointed kitchen and a comfortable living area, our 2 BHK house plans are a testament to the smart utilization of space. Whether you are seeking a modern, contemporary look or a more traditional and timeless style, EdrawMax's collection offers a diverse range of options to suit your preferences.
In this article
Part 1. Simple 2 BHK House Plan Templates
Template 1
Introducing our meticulously crafted 2 BHK house plan, designed to elevate your living experience with a perfect blend of functionality and aesthetics. This thoughtfully curated template offers a spacious and well-lit living area, providing flexibility for various furniture arrangements and entertainment setups.
The two bedrooms are intelligently positioned for optimal privacy, featuring ample space for furniture and storage solutions. The kitchen is the epitome of efficiency, boasting a well-designed layout, sufficient counter space, and modern appliances.
The design prioritizes natural light and ventilation, creating bright and well-ventilated spaces. Energy-efficient features contribute to sustainability, and security measures ensure the safety of the occupants. This template encompasses all the essential elements for a comfortable, modern, and secure 2 BHK living space, providing the ideal foundation for transforming a house into your dream home.
Template 2
Here is our second captivating 2 BHK house plan template, meticulously tailored to meet the diverse needs of individuals and small families. This design showcases a harmonious living space with two well-appointed bedrooms strategically situated for privacy and comfort. Energy-efficient features are incorporated, aligning with modern sustainability standards.
Safety is prioritized with optional security features, while residents may enjoy community amenities if they are part of a larger development. This template is a holistic approach to modern living, combining style, functionality, and practicality in the perfect 2 BHK package.
Template 3
Introducing our cozy 2 BHK house plan that's designed just right for comfy living. This simple yet practical template features a comfy living space connected to two cozy bedrooms, giving you the perfect mix of personal and shared areas. The living room is flexible, letting you set it up for chilling or having friends over.
The kitchen is super handy, with space for all your cooking stuff and modern appliances. Bathrooms are decked out with cool fixtures and smart setups for ease. Plus, there's a nice little balcony or patio for some fresh air or maybe a small garden.
We made sure there are plenty of spots to store your stuff, keeping things neat and tidy. Lots of natural light and good airflow make the place feel open and happy. And we threw in some eco-friendly features to keep things green.
Safety is a priority too, with optional security add-ons if you want them. This 2 BHK template is all about making your home comfy, simple, and just right for your everyday living.
Template 4
Here is our versatile 2 BHK house plan, designed to make everyday living a breeze. This template not only features a comfortable living area and two welcoming bedrooms but also includes a cozy dining space for shared meals and open areas for a spacious feel. The living room is adaptable and perfect for both relaxation and social gatherings.
The kitchen is practical, offering ample storage and room for modern appliances, making cooking a delight. Bathrooms are designed for functionality with contemporary fixtures. Enjoy a private balcony or patio, creating an inviting outdoor space or even a mini garden.
Smart storage solutions are seamlessly integrated throughout the house, ensuring a clutter-free environment. Natural light streams into the rooms, enhancing the bright and airy atmosphere, complemented by thoughtful ventilation.
Sustainability is a priority with eco-friendly elements, and optional security features provide peace of mind. With the added bonus of a dining area and open spaces, this 2 BHK template is crafted for a lifestyle that balances comfort, functionality, and the joy of shared moments.
Part 2. Make a 2 BHK House Plan for free on EdrawMax
EdrawMax is a user-friendly and versatile free online 2D floor plan maker that empowers users to create detailed and professional floor plans with ease. With a simple interface and intuitive design tools, EdrawMax caters to a wide range of users, from beginners to professionals, making the process of floor plan creation accessible to all.
CAD support
EdrawMax supports CAD import, enabling users to seamlessly integrate existing CAD files into their floor plans. This feature enhances flexibility and convenience for those working with other design tools or existing architectural drawings.
Simple and easier-to-use interface
The platform's simplicity is a standout feature, making it easy for users to navigate and create floor plans without the need for extensive design experience. The drag-and-drop functionality, coupled with various design elements, ensures a smooth and efficient design process.
Vast templates community
EdrawMax boasts over 20,000 templates made by users and built-in ones. You can easily get started with one of the templates for your own projects.
Here is how you can create your own floor plan:
Method 1: Start from scratch
Step 1:
Open EdrawMax and click floor plan.
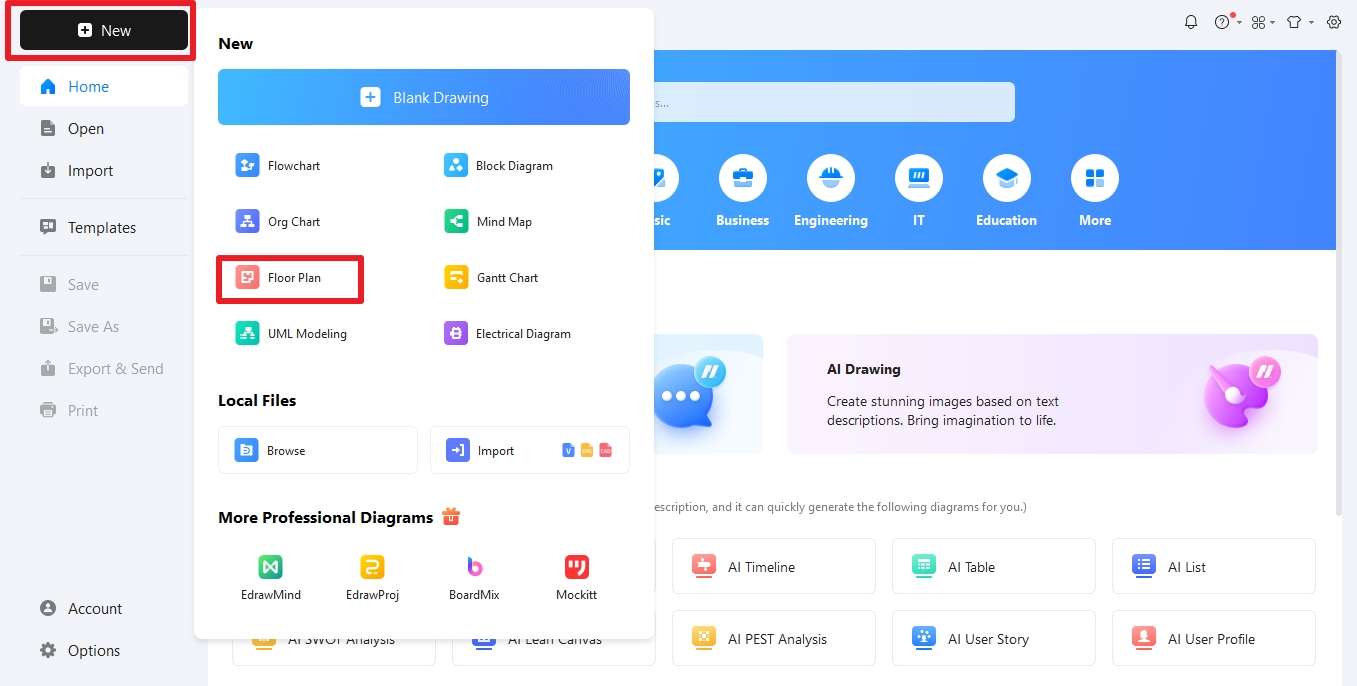
Step 2:
Add floor plan symbols available at the left side of the screen and drag them on the canvas.
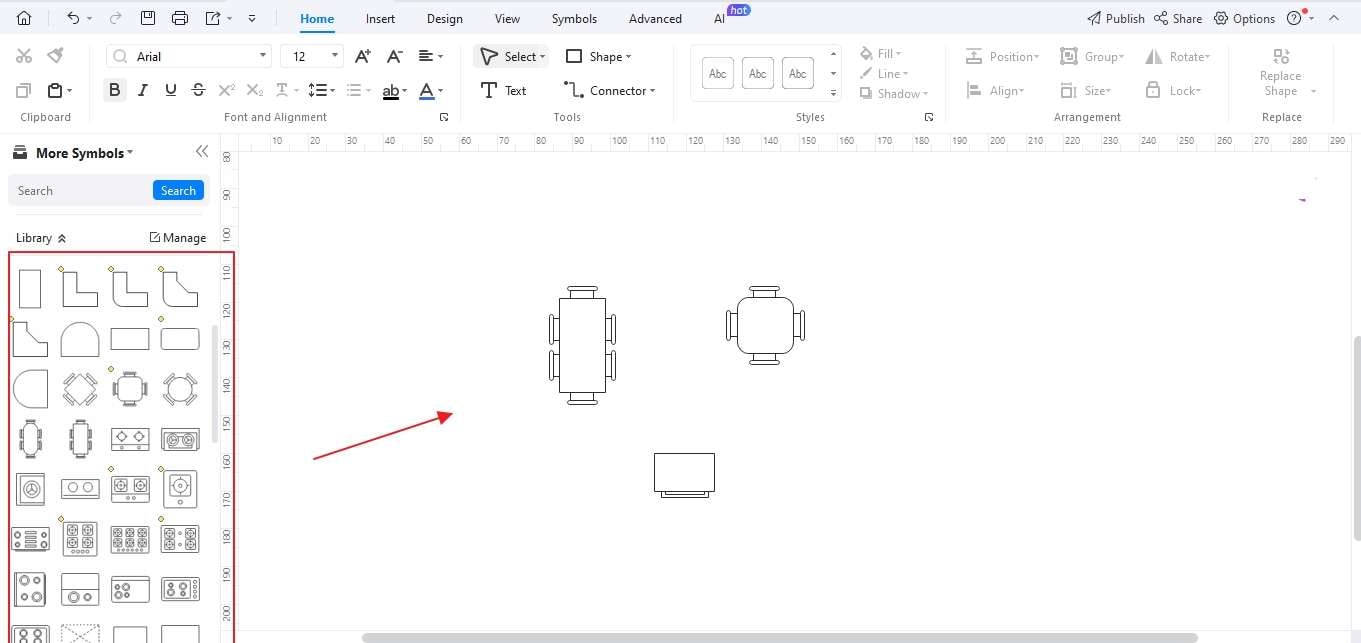
Step 3:
Arrange the symbols on the canvas to align all the components into an arrangement according to the measurements.
Step 4:
Use settings to change the measurements if needed.
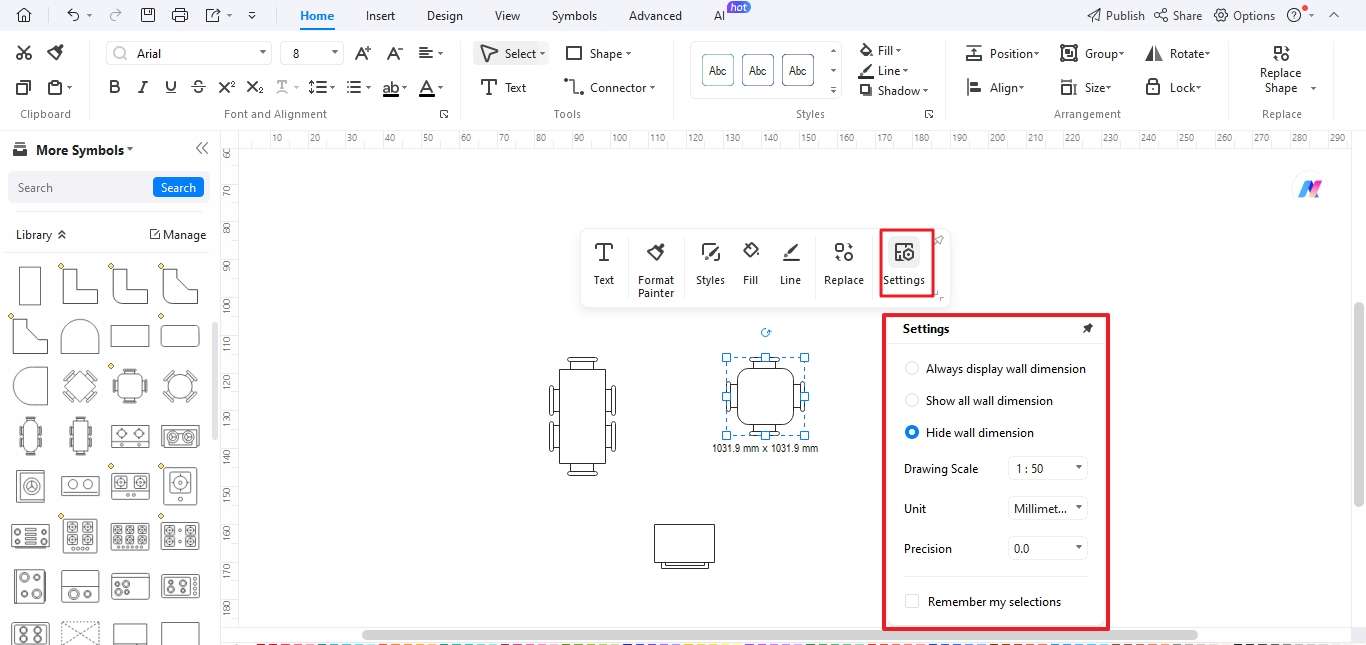
Method 2: Start with a Template
This method is easier, and all you need to do is follow these basic steps.
Step 1:
Download and open EdrawMax and click Templates.
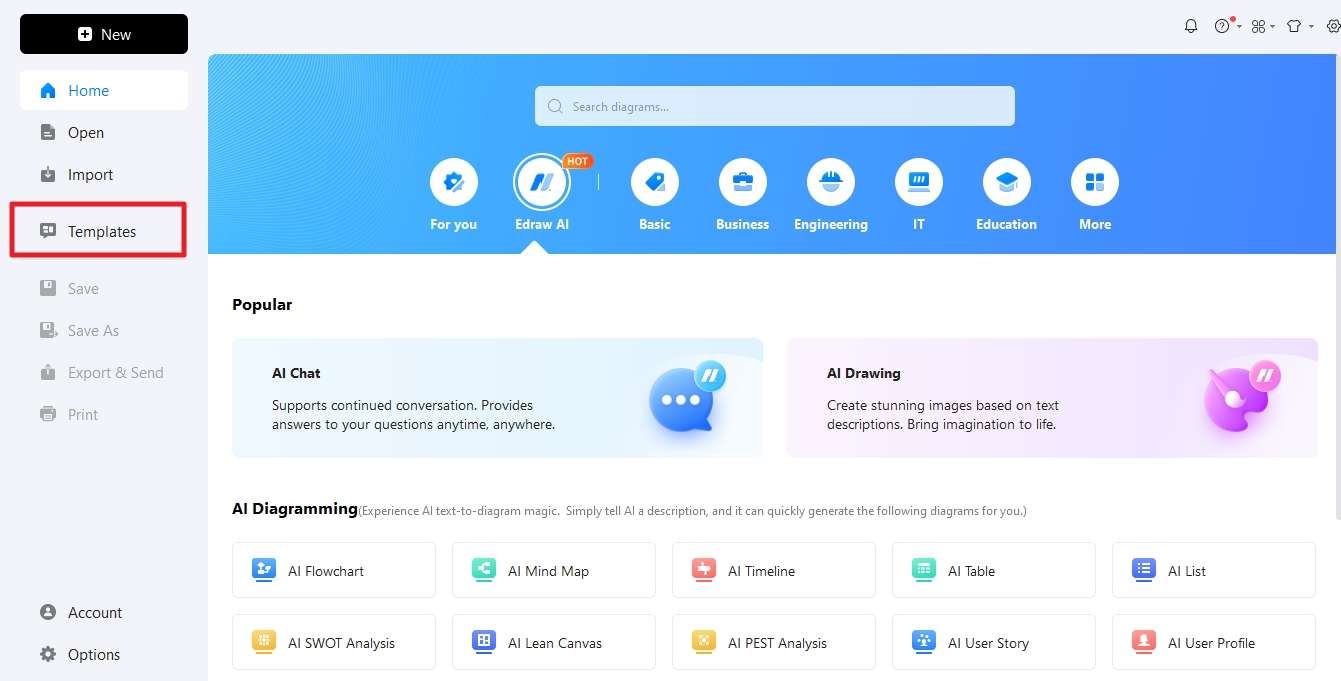
Step 2:
Enter the 2BHK floor plan in the search bar and you will start seeing too many templates for you. Click Use immediately to use a template.
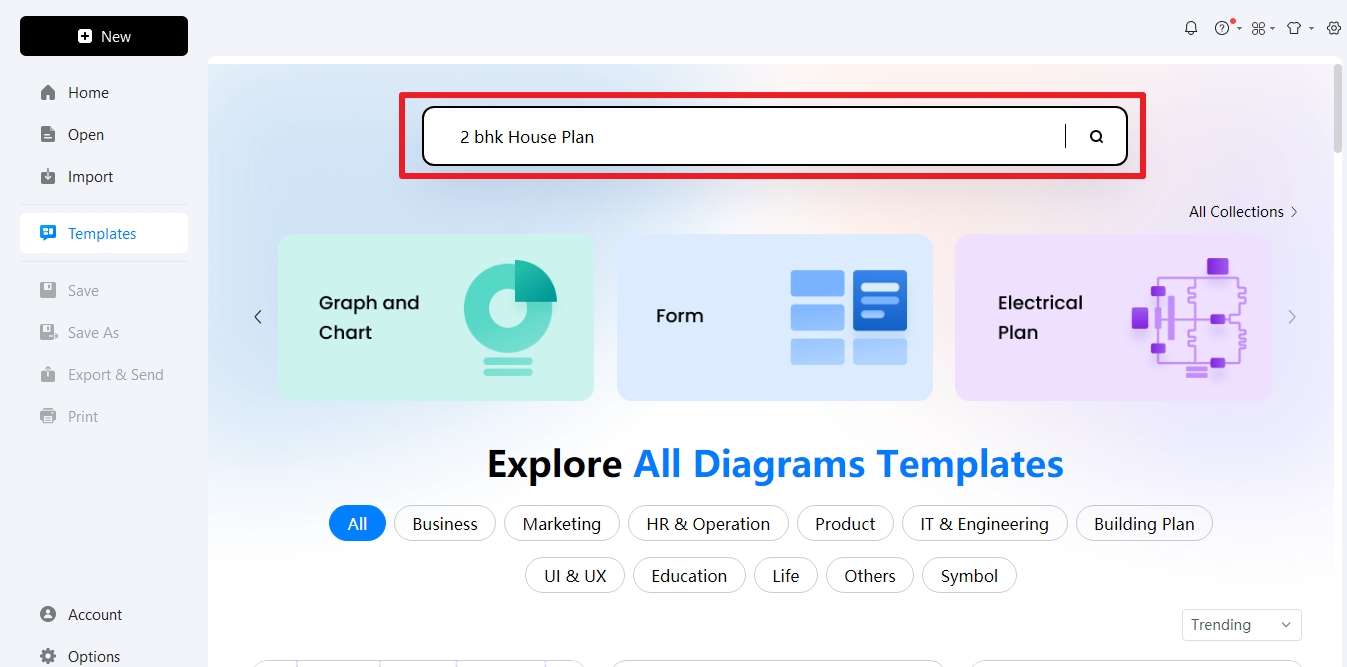
Step 3:
The template will show up on the canvas, and you can use it or take a print. If you want to make changes to the given template, you can easily do it by editing the template.
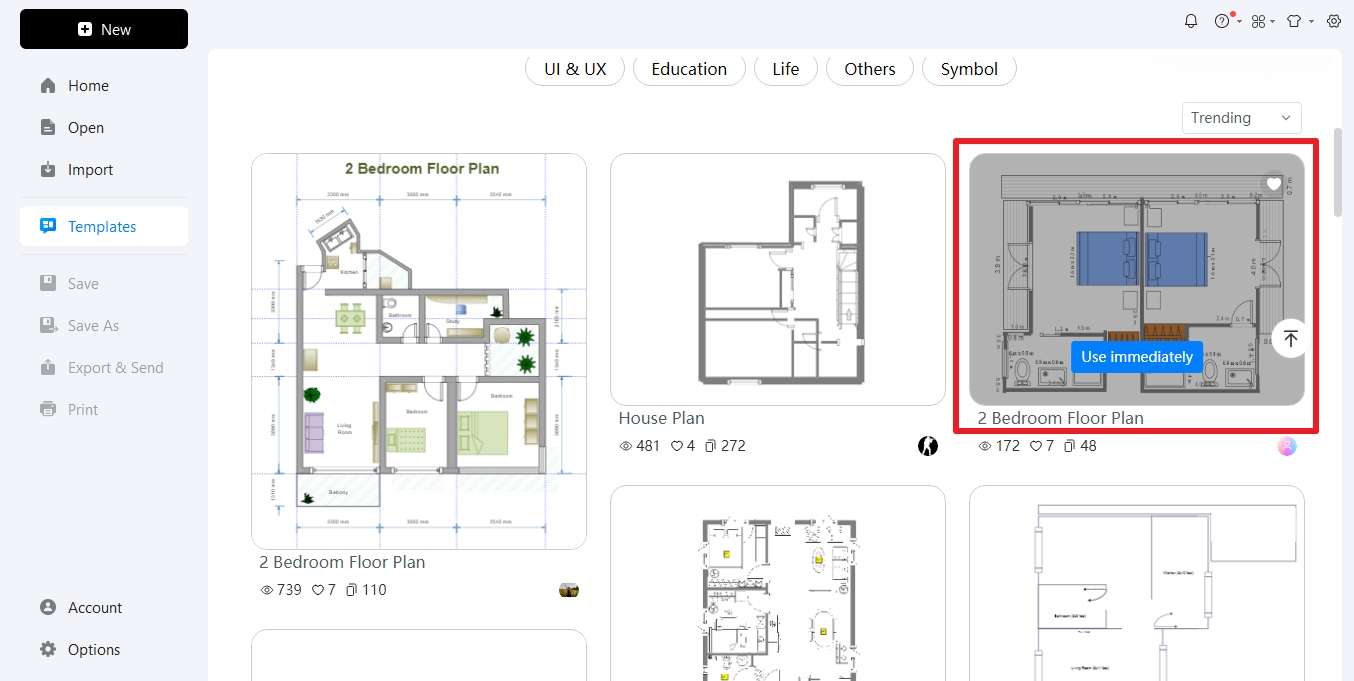
Part 3. How to Generate a Two-BHK House Plan Using EdrawMax AI
EdrawMax AI is the one tool you need if you want to get things easy and in a good fashion. Here are a few of the steps you need to follow.
Step 1:
Download and open EdrawMax and click Templates.
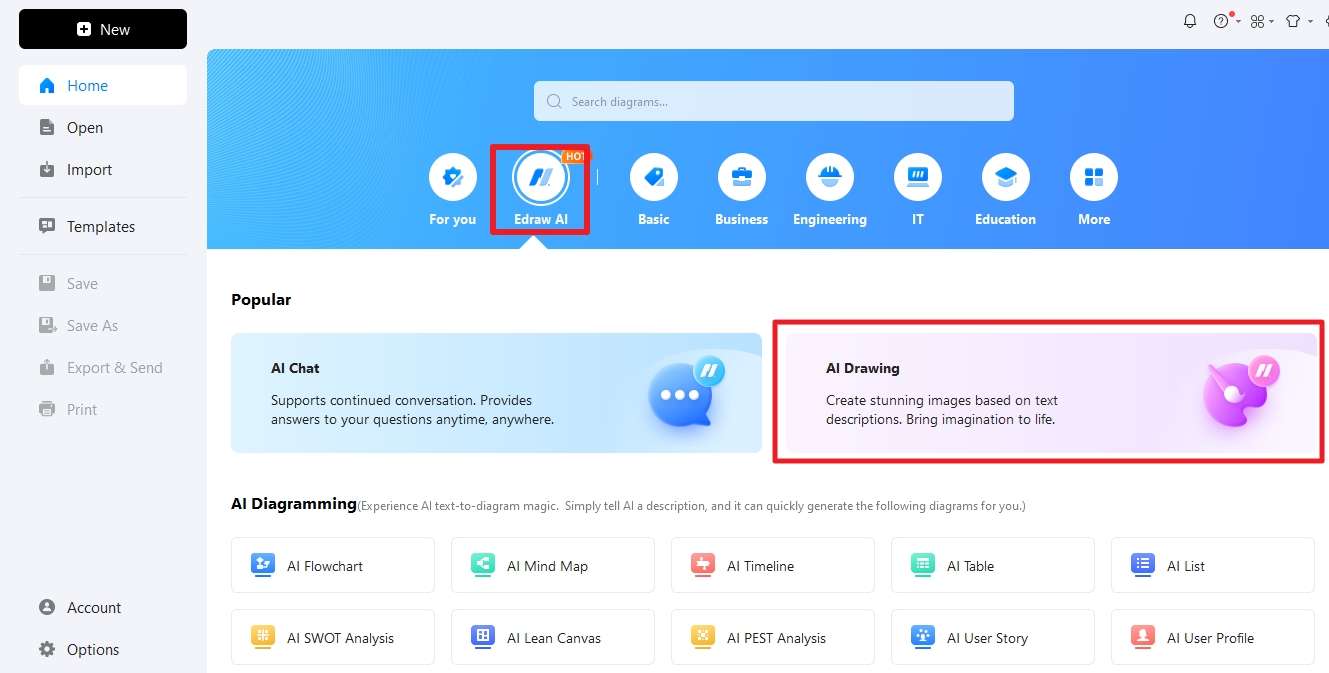
Step 2:
Now, write a prompt to start with. You can write your own prompts to get an idea. If you don't like the design, change the prompt again and again.
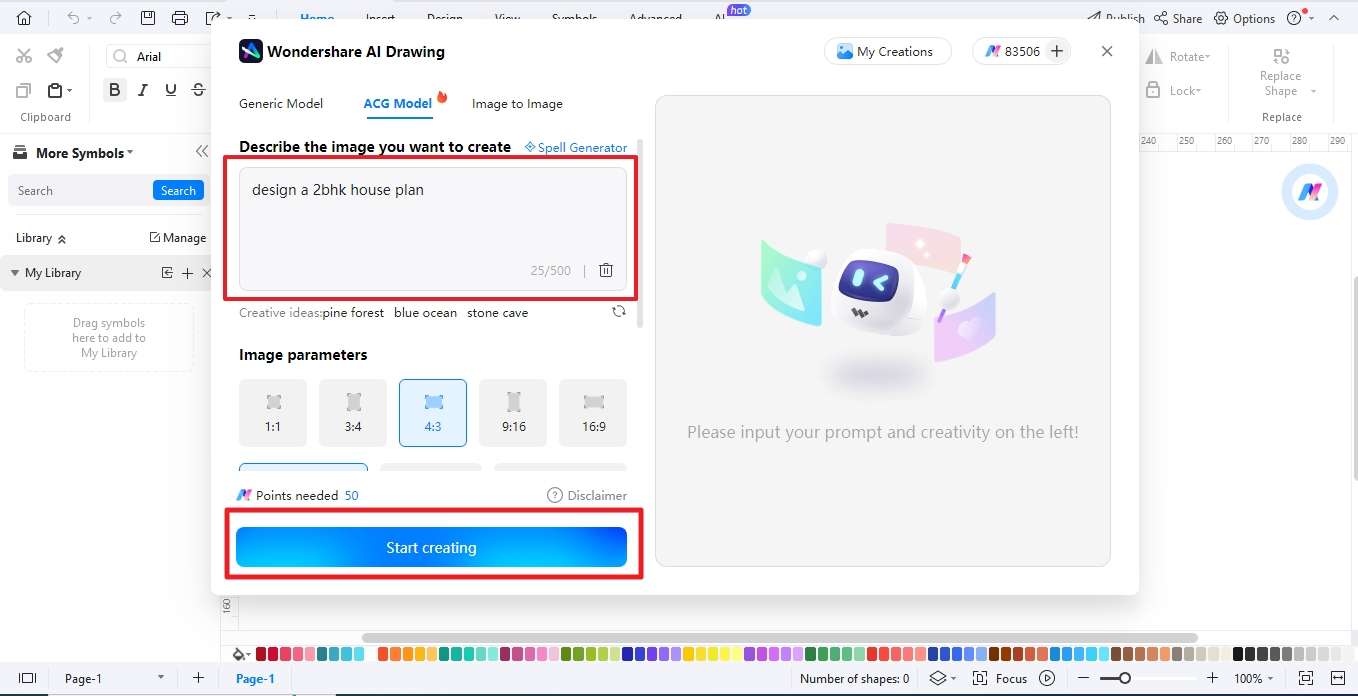
Step 3:
You need to wait for the AI to proceed and show the results for you to see.
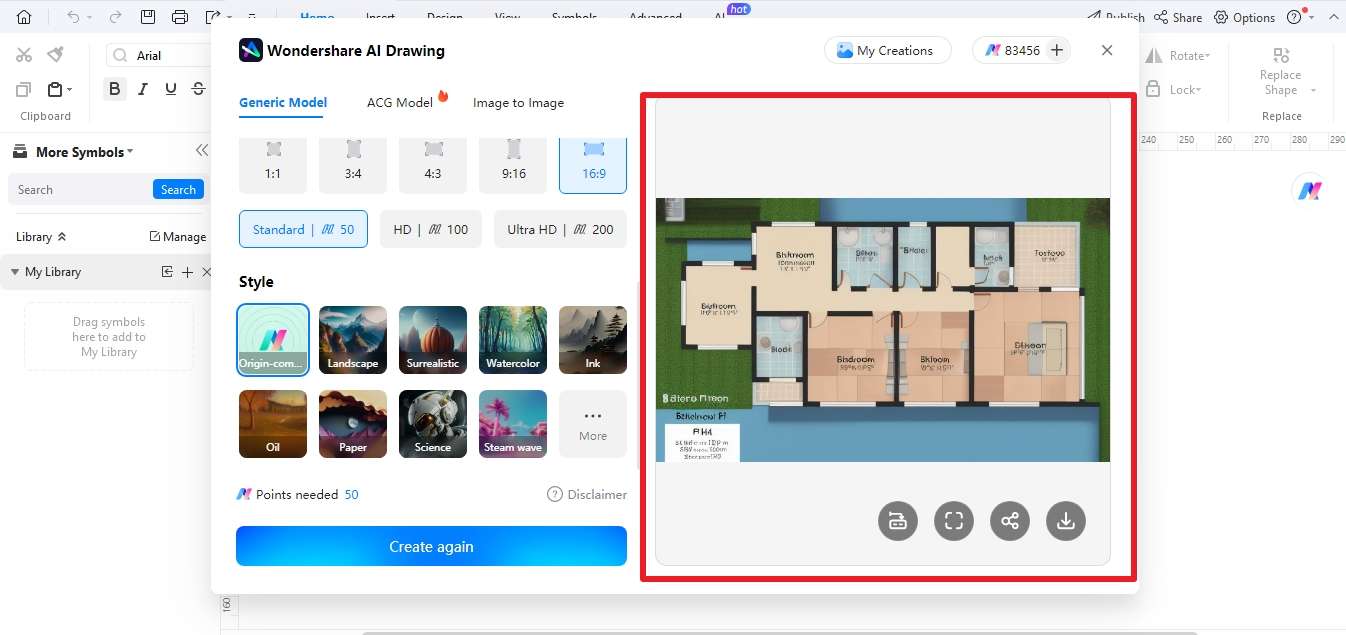
Conclusion
Designing a 2 BHK house plan has been made remarkably simpler and more accessible with the advent of tools like EdrawMax. As discussed, EdrawMax stands out as a free online 2D-floor plan maker that combines user-friendliness with versatility. With its intuitive interface and a vast library featuring over 210 symbols, EdrawMax empowers users to effortlessly create detailed and professional floor plans, even if they lack extensive design experience.
EdrawMax proves to be an invaluable tool for those seeking a straightforward yet powerful solution for their 2 BHK house planning needs. Whether you are envisioning a cozy living space or a functional layout, EdrawMax offers the necessary tools to turn your ideas into visually appealing and practical floor plans. Its simplicity, versatility, and extensive features make it a go-to choice for individuals and professionals alike, providing a solid foundation for the creation of well-designed 2 BHK homes.








