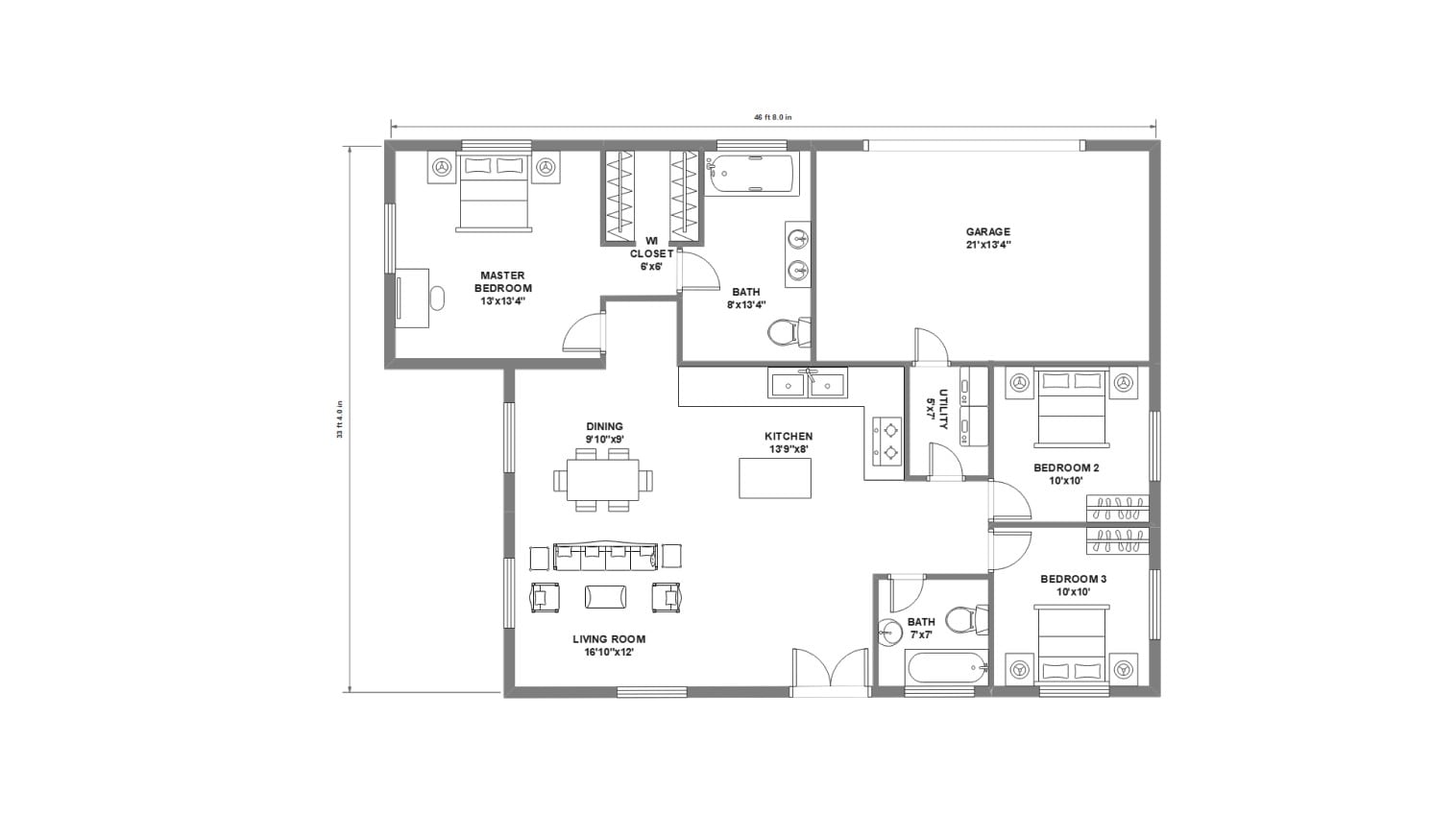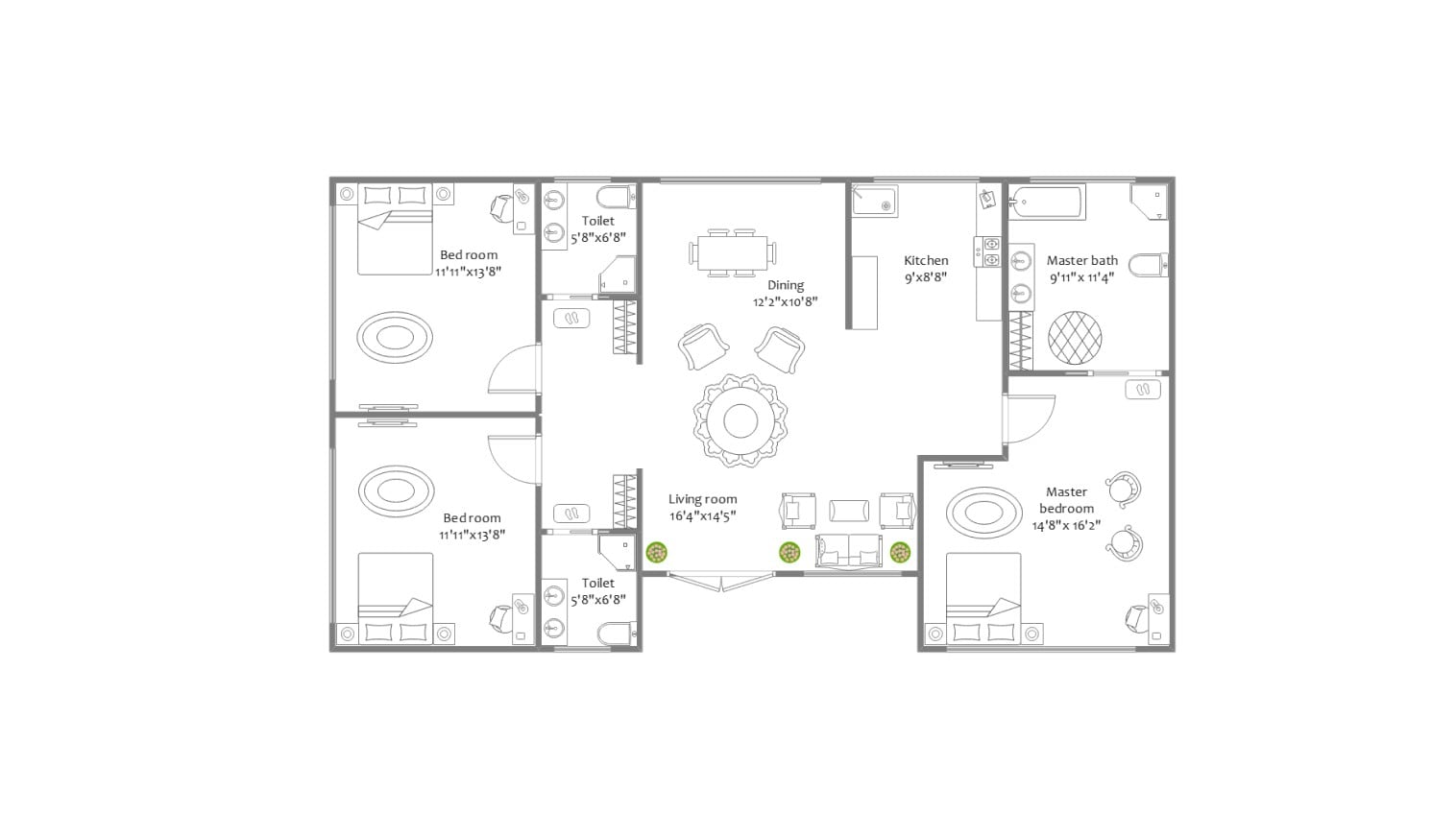The 1400 sq. ft. floor plans are commonly used for houses and small offices. However, designing it might not be as easy as it looks.
Considering that, we get you through 1400 sq. ft. floor plan examples and a step-by-step guide to help you make one with EdrawMax.
In this article
Examples of 1400 sq. ft. Floor Plans
3-bedrooms 1400-sq-ft plan
This spacious 1,400 sq. ft. floor plan features two standard bedrooms and a master bedroom, making it ideal for couples.
3-bedroom 3-toilet plan
This is an elegant 1,400 sq. ft. plan featuring a centrally designed living room, connected to the dining, kitchen, and entry.
Characteristics of a 1400 sq. ft. Floor Plan
- Spacious layout: A 1400 sq. ft. floor plan comes with a spacious layout, providing a clear division of rooms within the space. Therefore, strategically plan the living room, kitchen, and dining area for maintaining flow and functionality without sacrificing comfort.
- Smart Hallway Integration: Hallways in a 1400 sq. ft. layout can serve as both connectors and design features. Use them efficiently by incorporating built-in storage or accent lighting to prevent them from becoming wasted space.
- Ventilation: Provide windows in every room for proper ventilation in the house. Plan one or two outdoor balconies and design a patio.
- Defined zones with flexible separation: While walls can be used more liberally in a 1400 sq. ft. home, maintaining visual openness through glass dividers, sliding doors, or open shelving helps keep spaces connected and bright without compromising on definition.
- Room design: Adding Murphy beds or fold-away desks in the rooms adds flexibility and future-proofs the space. You can easily design furniture for the rooms because of the more square space.
By recognizing and implementing these characteristics and tips, a 1400 sq. ft. floor plan can feel open, well-organized, and tailored to both daily living and entertaining.
Make a 1400 sq. ft. Floor Plan Now for Free
Before designing a 1,400 sq. ft. home, keep in mind that this plan typically features two standard bedrooms and a single master bedroom. A 3-bedroom, 2-bath configuration often works well in this size, but consider incorporating flex spaces, such as a small office or multipurpose room, for added versatility.
Step1 Choose a Tool
Before you start, you need to choose a floor plan maker first. We recommend you use EdrawMax, which is a free online tool.
Now, Sign up with your email and log in.
Step2 Continue & Open Blank Canvas
After signing up on EdrawMax, click on the New button in the top left corner.
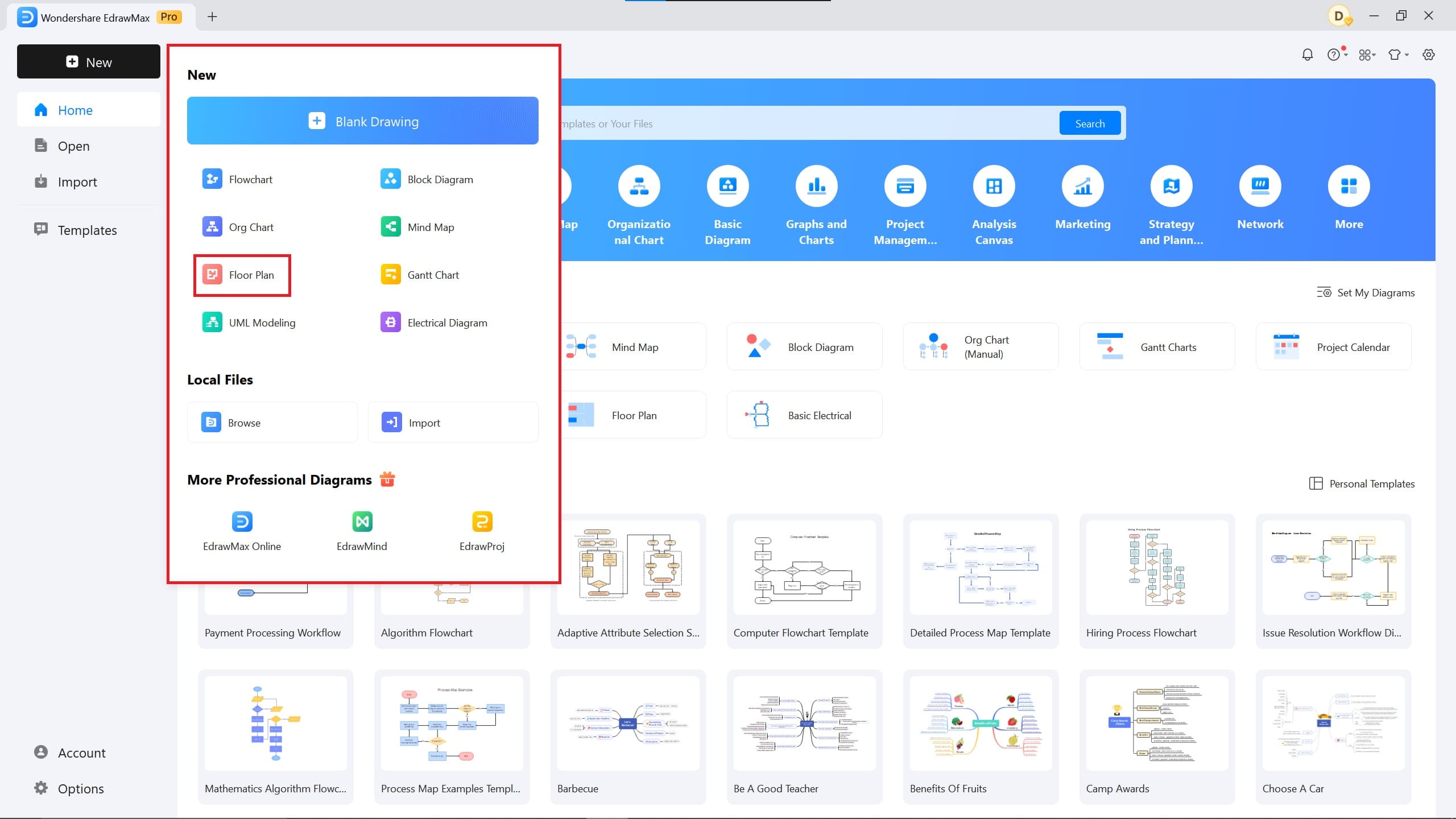
Select the Floor Plan to create a blank canvas, so you can have default floor plan symbols and features.
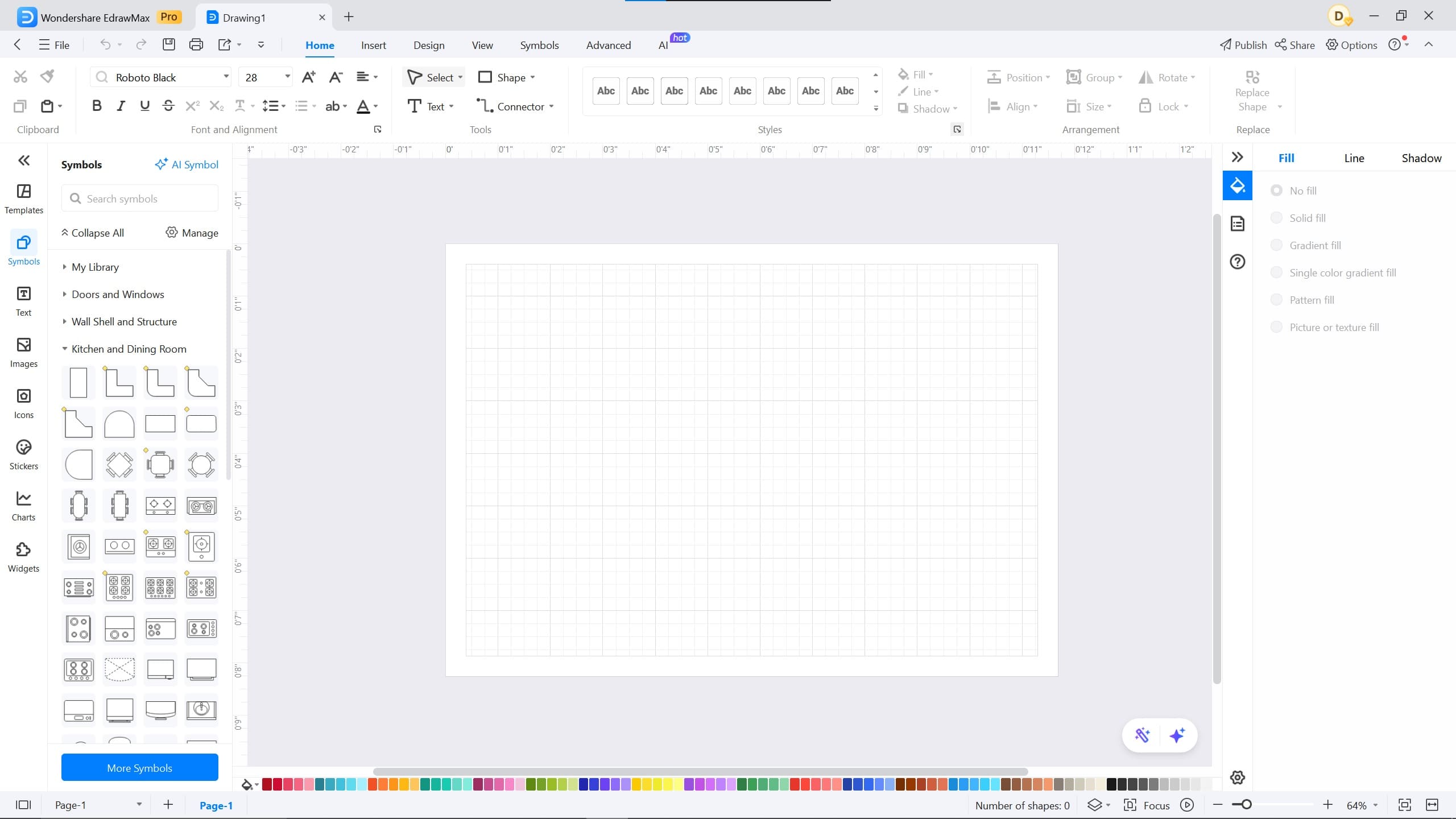
Step3 Drag Wall Symbols
The common dimension for a 1400 sq. ft. floor plan is 40 x 35. So, we will design and adjust the walls accordingly.

If you can’t see the dimensions of the wall, simply right-click> Settings> Display Wall Dimensions.
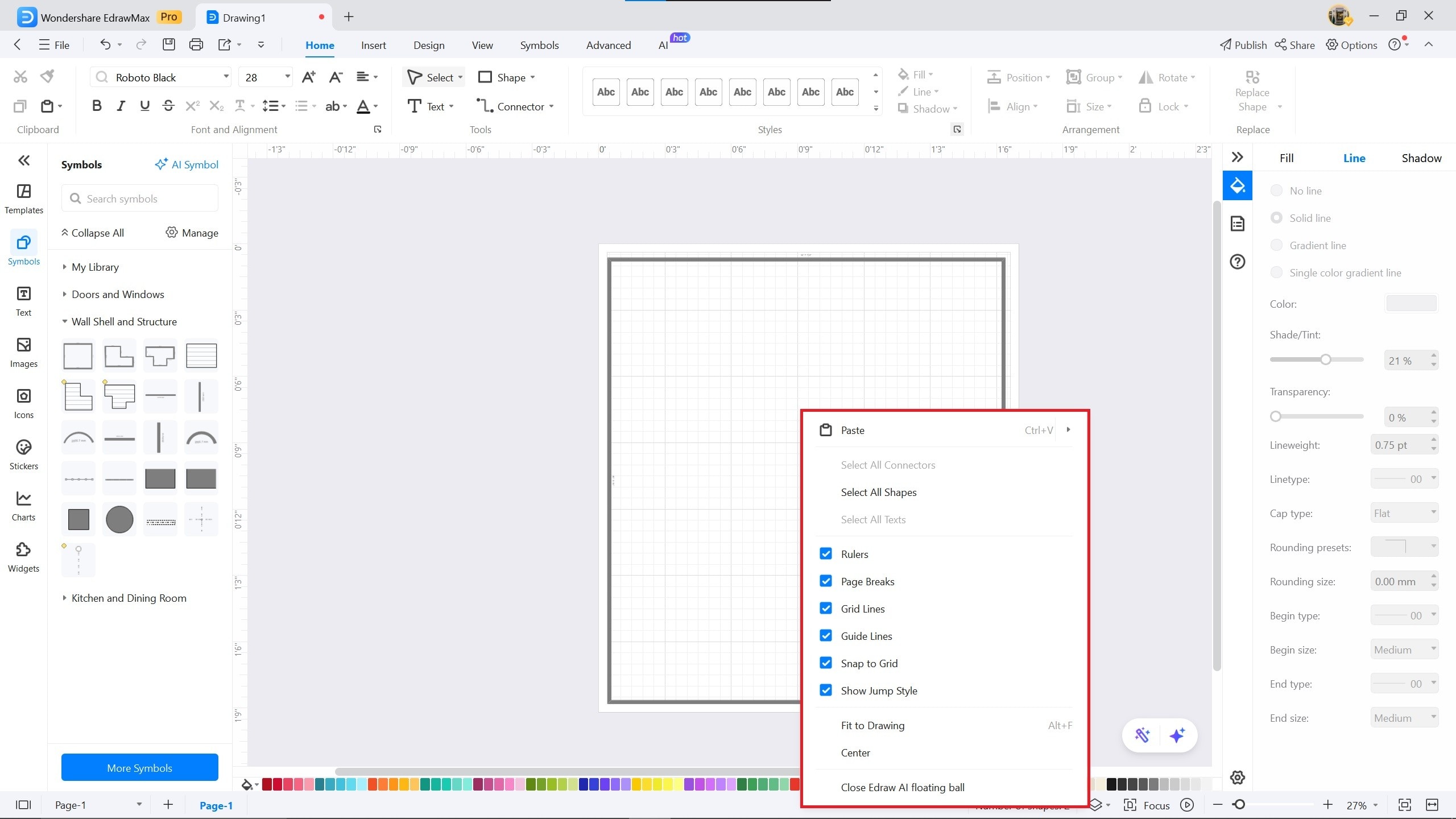
Step4 Add Interior Room Walls
Drag the walls and design the rooms for the floor according to your preference.
You can take an idea from the above examples we have given. It will help you smooth the process.
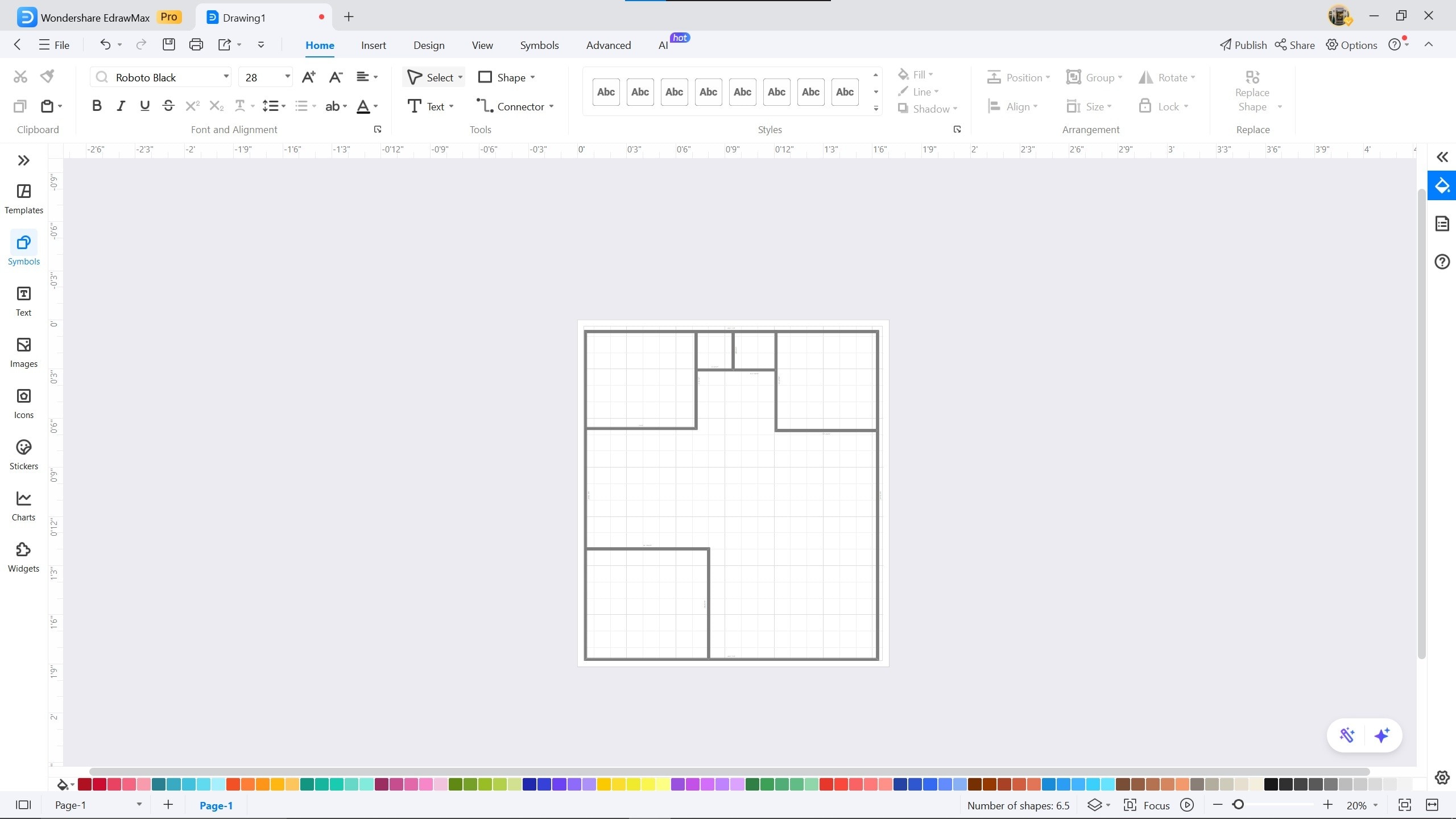
Step5 Share and Export
Once you are done designing the floor plan, click on the curvy arrow in the top left corner and select your export format.
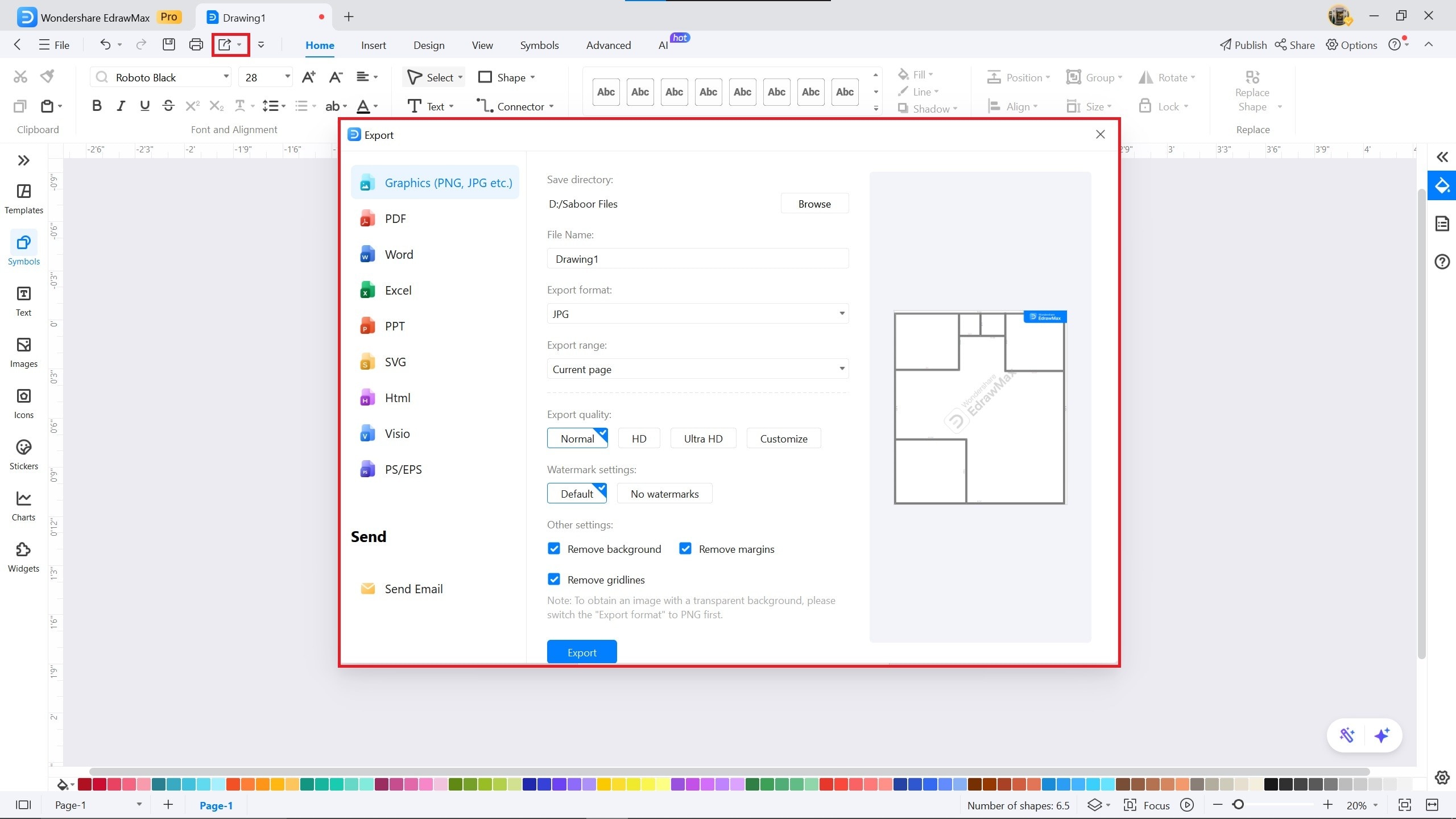
You can click on the Publish button in the top right corner to publish the diagram on the EdrawMax template community.
Click on the Share button in the top right corner. You can share the link or add the email addresses of your teammates.

EdrawMax- Free Floor Plan Maker Software
Designing and planning a 1400 sq. ft. floor plan isn’t everyone's game; however, EdrawMax makes it easy for you. EdrawMax is a free floor plan maker software that comes with advanced tools, templates, and features to help users smooth their diagramming process.
- Extensive template library: With access to over 15,000 templates and 26,000 symbols, EdrawMax makes it easy to design customized diagrams for any project, including floor plans.
- Collaborative Workspace: The platform offers a visual workspace that lets you collaborate with team members in real time, making team projects more efficient and streamlined.
- AI-Powered Tools: EdrawMax includes built-in AI features that support diagram creation, content suggestions, layout improvements, and even AI-generated elements like text, symbols, and labels.
- Flexible Export Options: You can export your diagrams in various formats, such as PDF, PPT, Word, Excel, Visio, PNG, and JPG, making sharing and presenting your work effortless.
With EdrawMax, you can browse a wide range of 1400 sq. ft. floor plan templates and easily customize them to match your specific needs and style.




