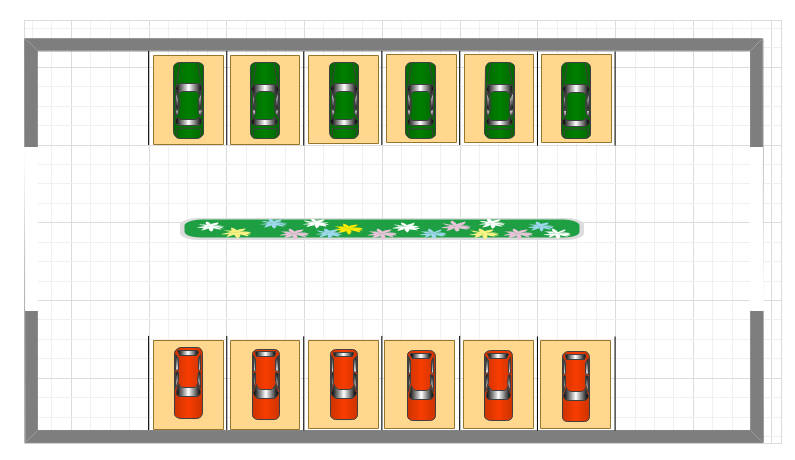There are various types of parking lots throughout the city, including those located at buildings, public areas, restaurants, and other establishments. However, designing one isn’t as easy as it sounds. Proper engineering is involved when creating a parking lot. However, with an appropriate floor maker software such as EdrawMax, it becomes easier.
This article will guide you through creating a parking lot with EdrawMax step-by-step, including its key characteristics.
In this article
Steps to Make a Parking Lot on EdrawMax
Step1 Download and Open EdrawMax
Download EdrawMax desktop and sign up with your email. You can easily open your account with Google, Microsoft, and a business email.
You will see different options on your screen, such as local templates, AI options, and file creation options.
Click on the New button in the top right corner and select Floor Plan. The canvas will be created according to the floor plan style.
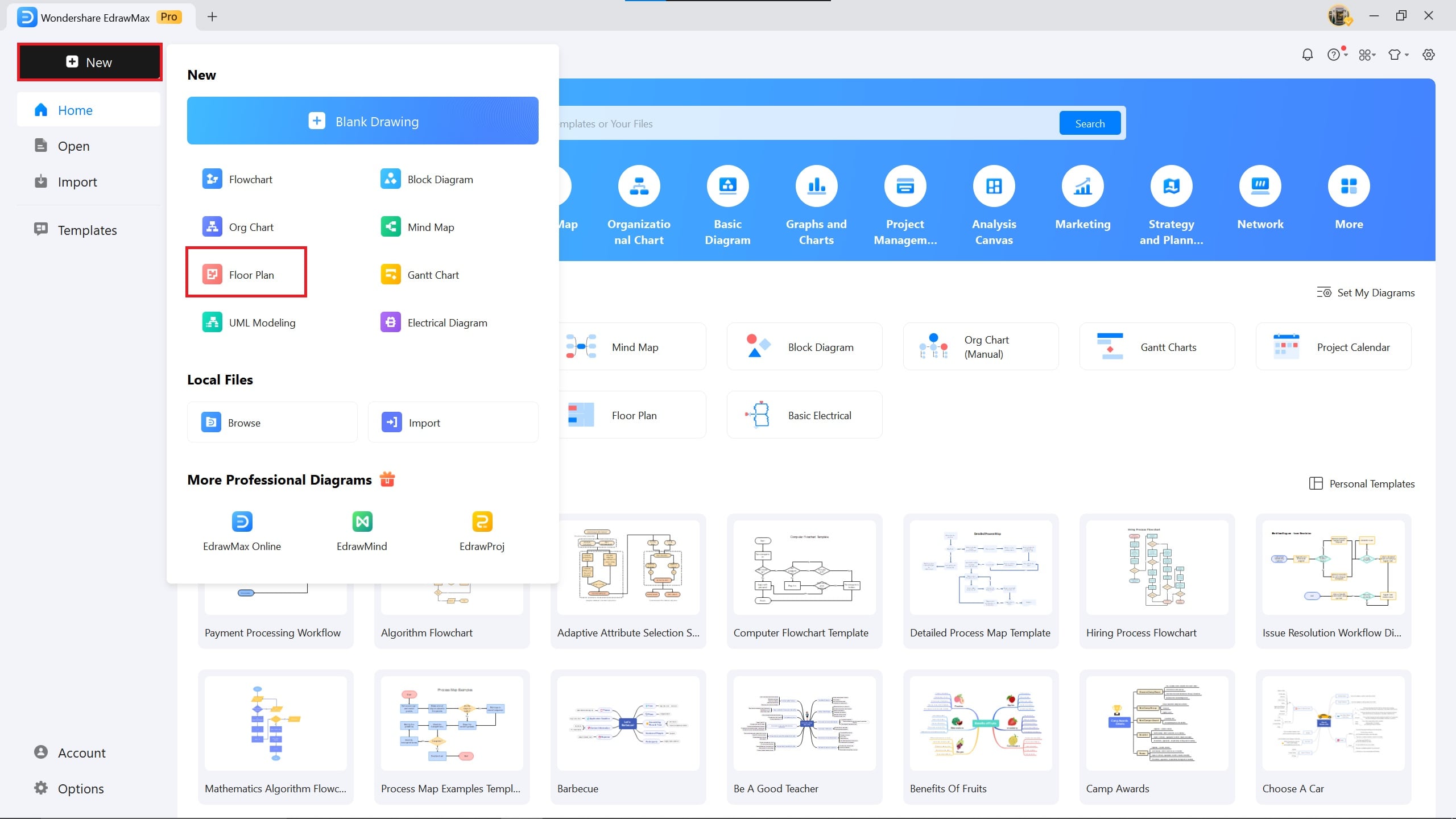
A blank canvas will be opened, where you can start designing the parking lot.
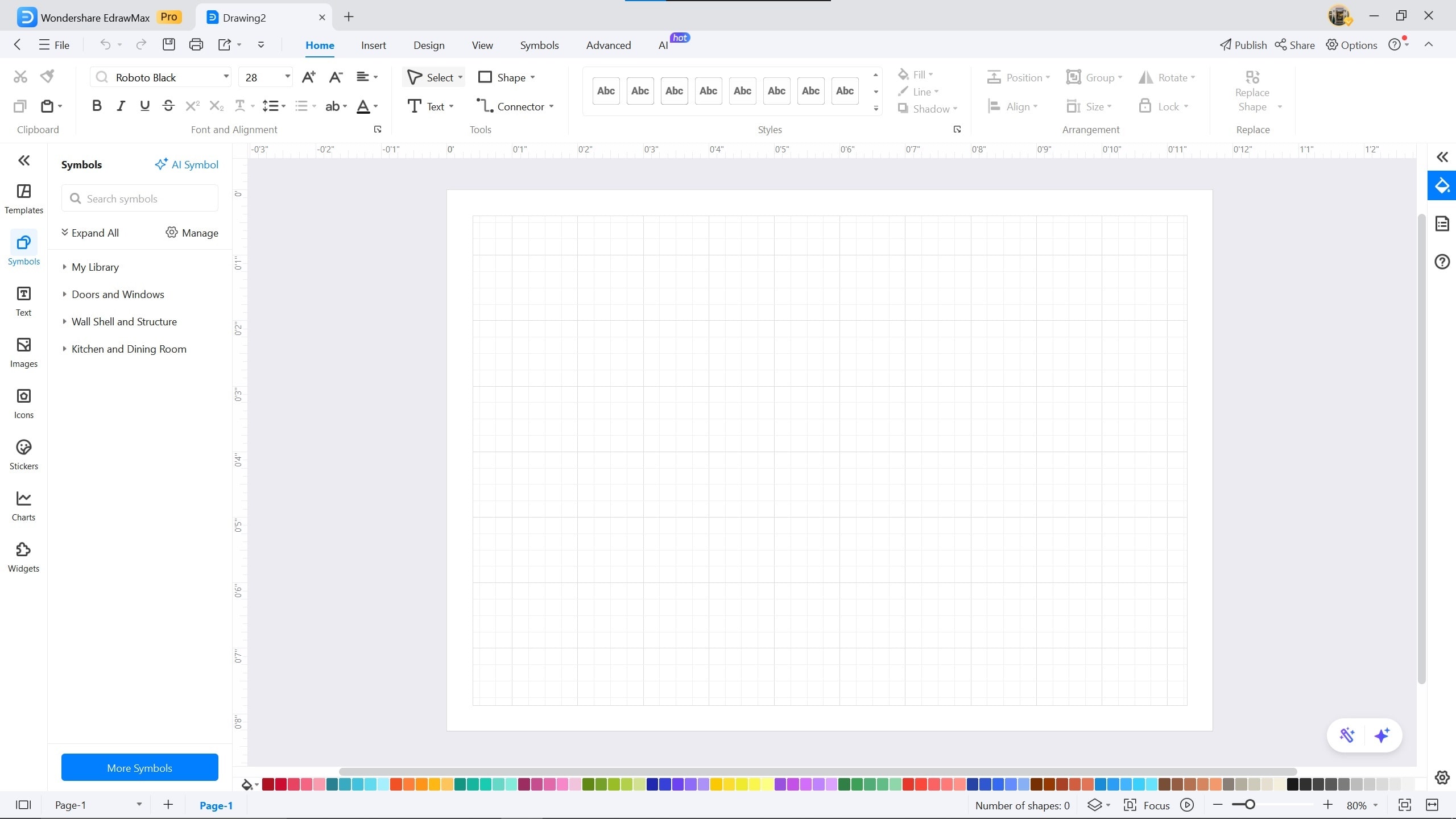
Step2 Create Parking Lot Boundaries & Doors
From the symbols library on the left side of the screen, select a wall dimension. Your parking lot dimension can be of any size.

Left-click on the walls > Settings > select your dimension unit. You can also enable dimensions if you want.
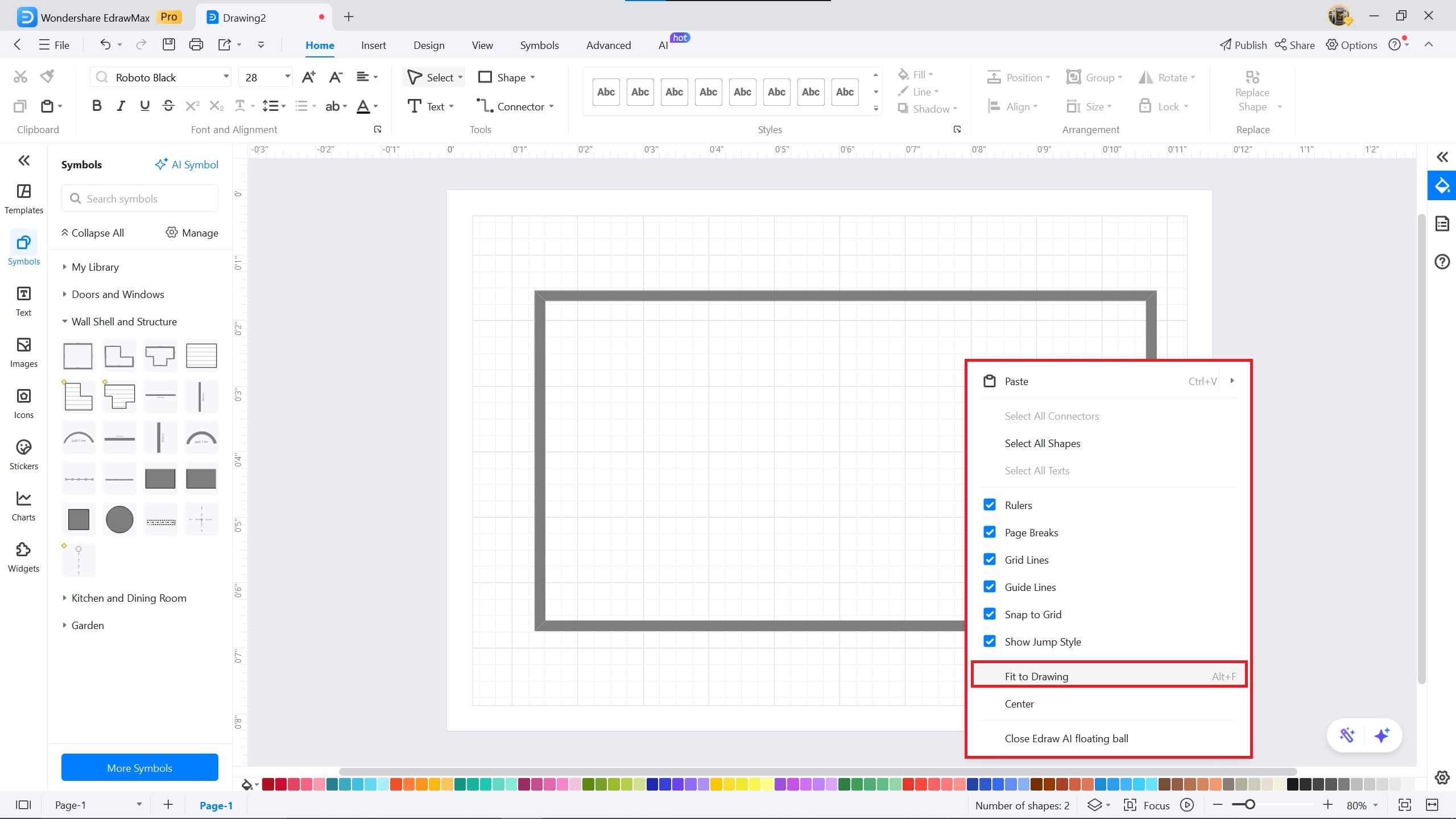
Add entry and exit doors to the parking lot from the symbol. For this, we will use a blank window symbol and drag it on each side of the parking lot.
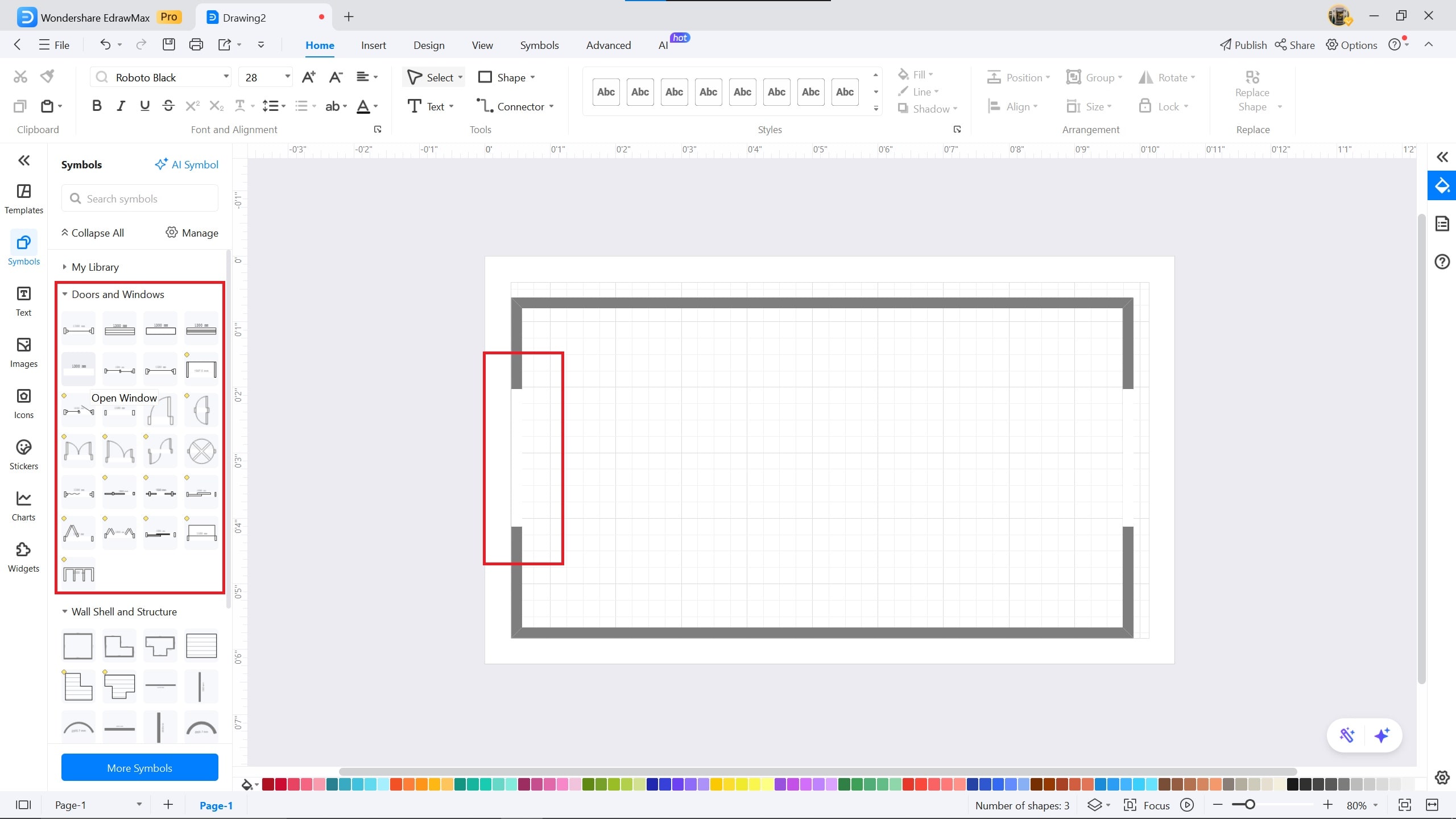
Step3 Create Parking Space for Vehicles
The typical parking space is 9 feet wide and 18 feet long. Therefore, keep these dimensions in mind when designing one.
We will design spaces by choosing a line and box symbol from the Symbol tab on the top bar.
You can add different colors to the box by left-clicking > Fill. This will allow drivers to see exactly where to park the vehicles.
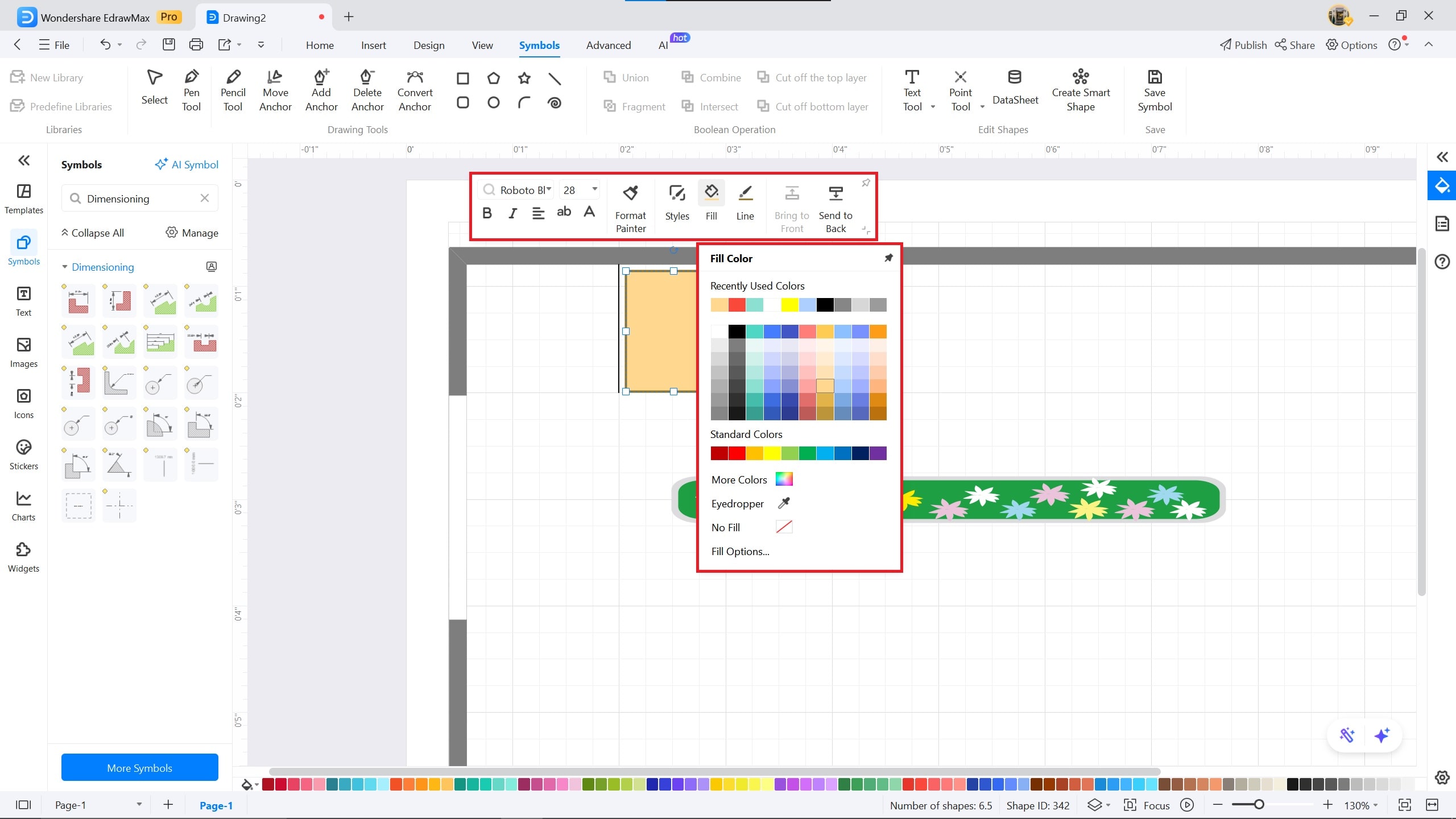
Make a space, copy it, and design the others to save time. Copy and paste it on the top and bottom sides of the parking lot.
Search for “car” in the Symbols library and add cars to the parking space to give a visual of how vehicles will be parked.
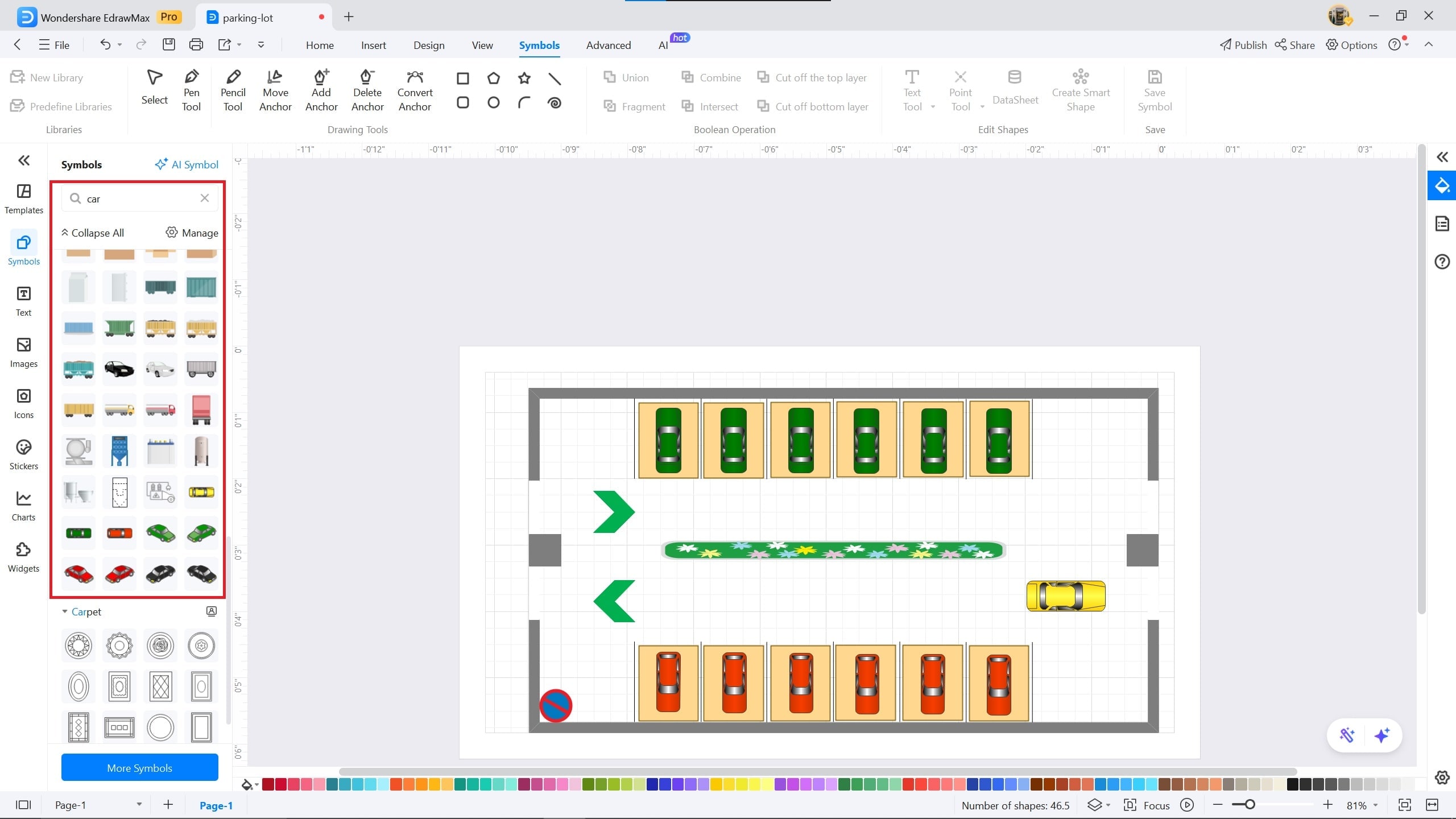
Step4 Add Labels on the Diagram
Click on the Text icon on the taskbar in EdrawMax to add labels on the diagram. This will guide the engineers to collaborate much better.
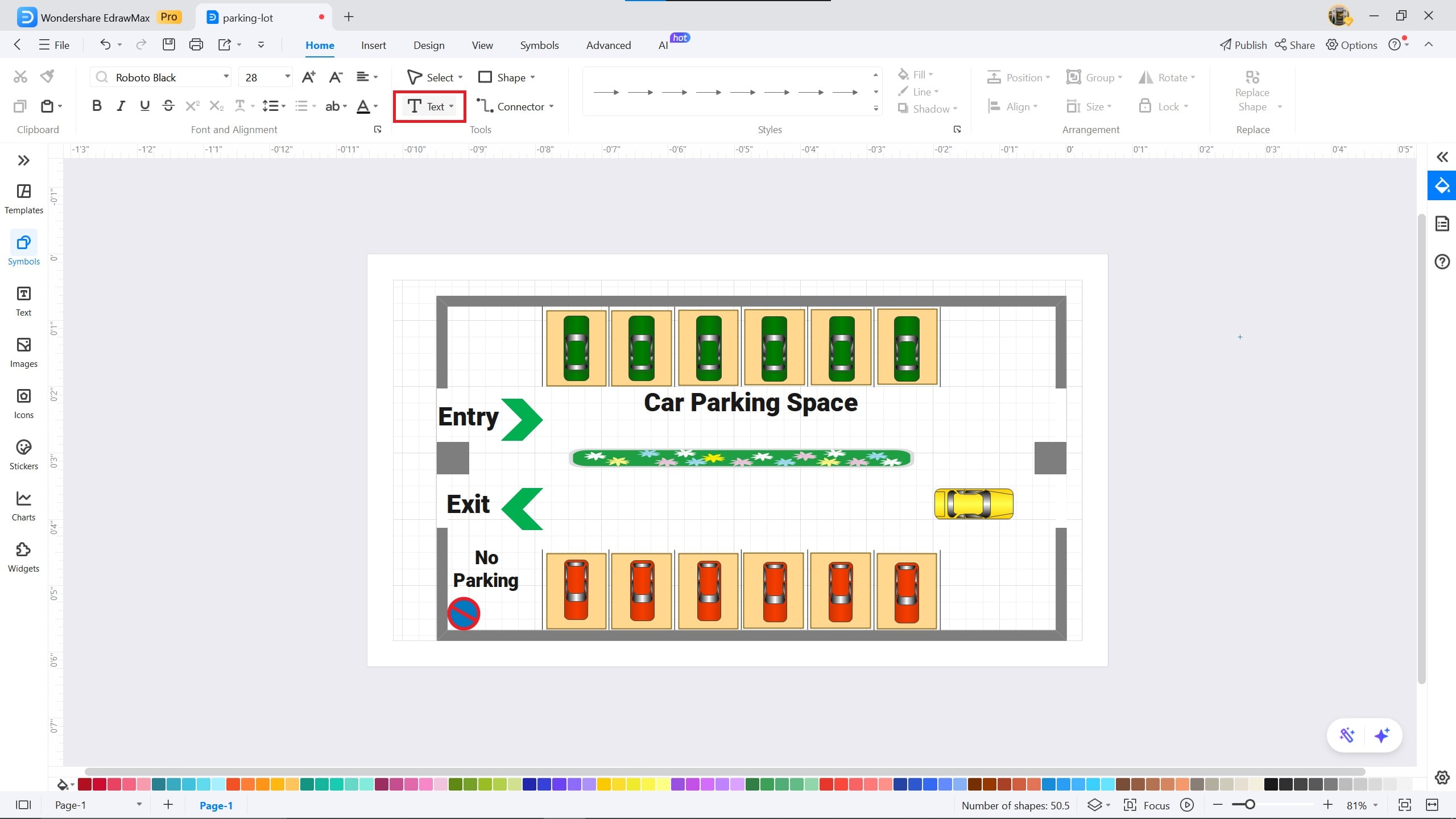
Step5 Export and Share
Once you are done editing the diagram and satisfied with the work, click on Export in the top left corner.
You can easily export the file in PDF, Word, Excel, HTML, Visio, PPT, and SVG formats.
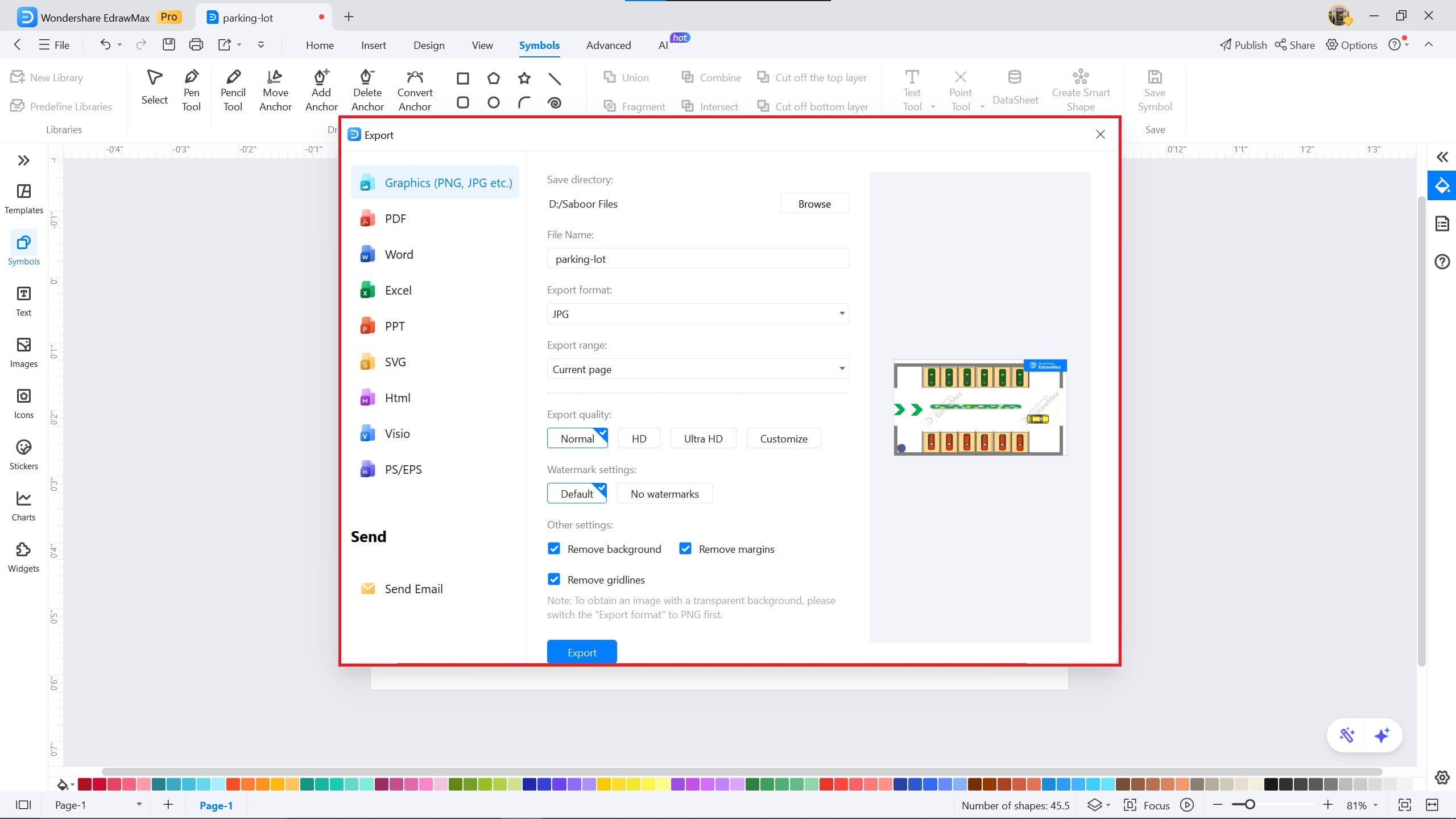
In addition, you can also choose export quality such as Normal, HD, Ultra HD, and Customize.
Moreover, if you want someone else to review your work or diagram, click on the Share button and copy the link.

Characteristics of a Parking Lot
Creating a parking lot isn’t just about drawing boxes and placing cars. There are several elements that go into designing a functional and safe parking area. Here are the key characteristics of a parking lot:
- Designated Entry and Exit Points: Every parking lot should have clear entry and exit doors. This helps avoid traffic congestion and ensures smooth vehicle movement. These doors are often located on opposite ends to ensure a better flow of traffic.
- Standard-Sized Parking Spaces: The dimensions of parking spaces must be consistent. A typical car parking space is 9 feet wide and 18 feet long. These measurements enable all kinds of vehicles to park safely without occupying extra space.
- Directional Arrows and Signage: To avoid confusion, directional arrows should be added to guide drivers. These are typically placed on the floor or displayed on signs throughout the parking lot. It helps vehicles move in a particular direction and reduces the chances of collision.
- Accessible Parking Areas: A good parking lot also includes accessible spaces for individuals with disabilities. These spaces are usually wider and located near entrances for convenience. They should be clearly marked with symbols and signage.
- Lighting and Visibility: Whether it’s an indoor or outdoor parking lot, proper lighting is essential. It helps drivers find spots quickly and keeps the area safe at night. You can also use color coding or highlights to separate different sections.
Start Creating Your Parking Lot Plan Now
Designing and planning a parking lot can seem like a technical challenge, but a good tool could make the entire process much easier and more efficient. Whether you're creating a small commercial lot or a large multi-space parking area, we recommend you give EdrawMax a try.
Key Features of EdrawMax for Parking Lot Design
- Extensive Symbol and Template Library: EdrawMax offers access to over 15,000 templates and 26,000 symbols, including parking slots, road signs, vehicles, entry/exit points, and more, helping you create detailed and realistic parking lot diagrams with minimal effort.
- Collaborative Design Environment: Work together with your team on the same parking lot layout. EdrawMax’s collaborative features ensure seamless communication and efficient teamwork, especially when working on large-scale or shared-space projects.
- AI-Powered Assistance: Smart AI tools in EdrawMax can help generate layout suggestions, auto-label sections, and even recommend spacing or flow enhancements to improve traffic management within the lot.
- Flexible Export Options: Once your design is ready, export it in multiple formats such as PDF, Word, Excel, Visio, PNG, or JPG. This makes sharing your parking lot plan with clients, contractors, or colleagues fast and simple.
With EdrawMax, you can explore and customize parking lot templates for various use cases, including retail, residential, and industrial settings, and create a well-organized, safe, and visually appealing design in just a few steps.




