
Why does the charm of an 800-square-foot house plan captivate the imagination of homeowners and designers alike? An 800-square-foot house plan encapsulates the essence of maximizing living space without compromising on style. It offers a unique blend of functional living spaces, private quarters, and versatile areas that can cater to various needs, from home offices to entertainment rooms.
In the forthcoming sections, we will show you some pre-designed templates that embody the elegance and practicality of 800-square-foot home plans. Additionally, we'll guide you through crafting your bespoke design with EdrawMax, ensuring your vision for a multi-level sanctuary becomes a reality.
In this article
Part 1. 800 Square Feet House Plans
Below, we've made 5 free examples for 800-square-foot houses. You can check them out and choose to edit them online. Or just download them directly for future use. If you have any troubles using these templates or any good suggestions, please let us know ANYTIME!
An easy 800-square-foot floor plan with 2 bedrooms
A spacious living and dining area, ideal for entertaining, extends from the 800 sq ft entrance. The modern kitchen is well equipped with ample storage. The porch offers a peaceful outdoor retreat. Two cozy bedrooms share a stylish bath, ensuring comfort and convenience.
An 800-square-foot blueprint with a garden and two toilets
This 800 sq ft plan combines comfort and convenience in a serene setting. A large yard and garage welcome you. The bright living and dining area is perfect for gatherings. The kitchen is central with modern amenities. Two serene bedrooms each have an adjacent bathroom with contemporary fixtures.
A Detailed 800-sq-ft plan with complete features
This layout starts with a grand entrance and a well-equipped kitchen featuring a pantry. The living and dining spaces are perfect for entertaining. Two cozy bedrooms each have private baths with elegant fittings. Functionality and style blend seamlessly.
An 800 sq ft design with a big living room
This 800 sq ft design includes a spacious garage, a bright living/dining area, and a modern kitchen. It features a beautiful bedroom with an ensuite bath and a guest room ideal for entertaining. Utility and storage areas enhance organization.
3-bedroom 800-sq-ft plan
This plan offers a large living area, sleek kitchen, and cozy family room. Three bedrooms have a wardrobe and an attached bathroom. The master bedroom features a walk-in closet and a luxurious ensuite. The design combines style and efficiency for modern living.
Part 2. How To Make a Floor Plan in EdrawMax
Moving forward, we're excited to guide you through creating your 800-square-foot house plans using EdrawMax. This versatile tool simplifies the design process, making it accessible for anyone to bring their dream house to life, step by step.
Whether you're a first-time designer or looking to refine an existing concept, EdrawMax provides the resources and flexibility needed to create a detailed and personalized 800-square-foot home plan.
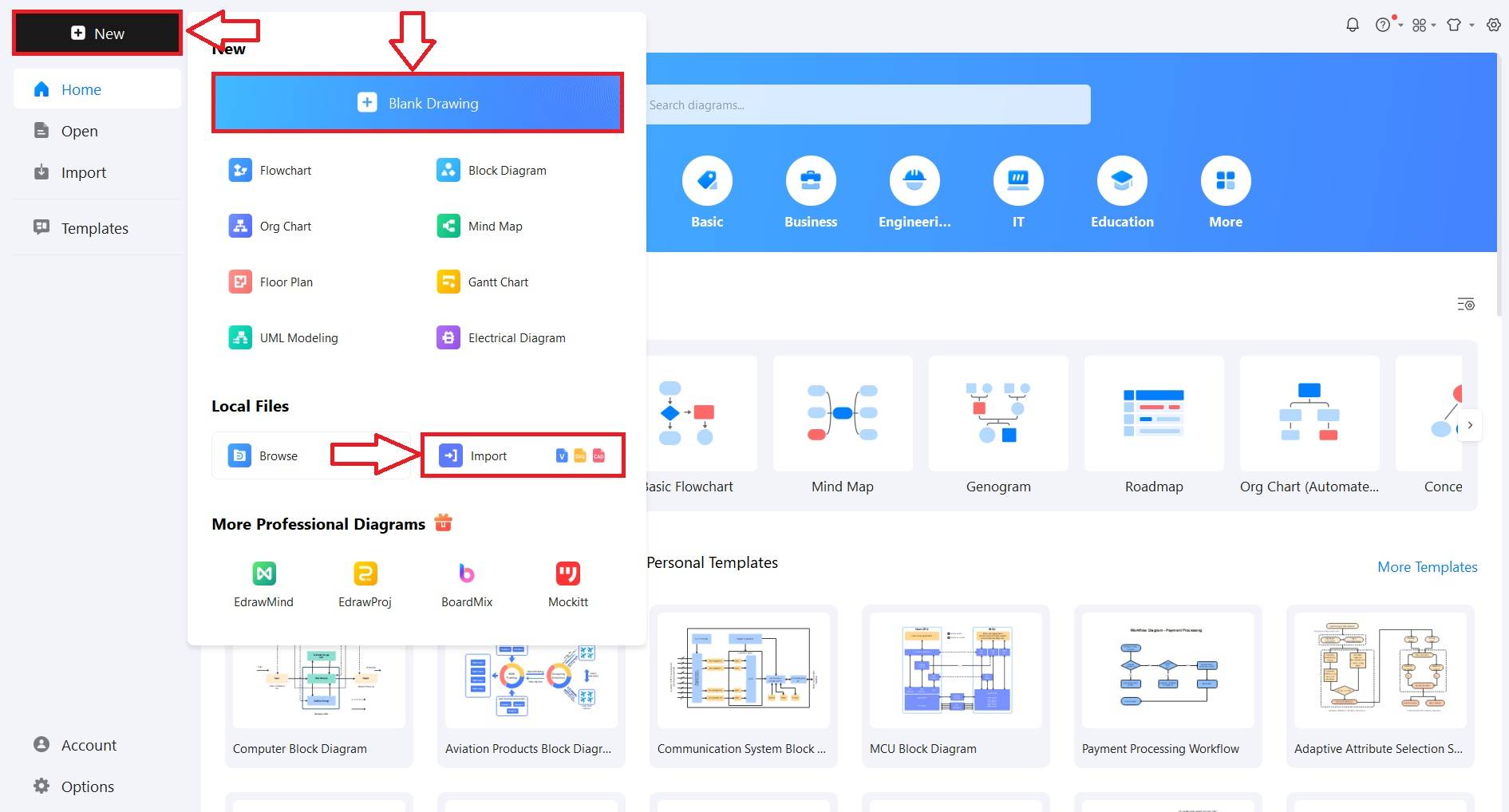
Step 1. Start Designing Your Plan
Open EdrawMax and select the New tab. Click on Blank Drawing to begin crafting your 800-square-foot house plans from scratch. Alternatively, use the Import function to upload an existing design from your computer and tailor it to your specifications.
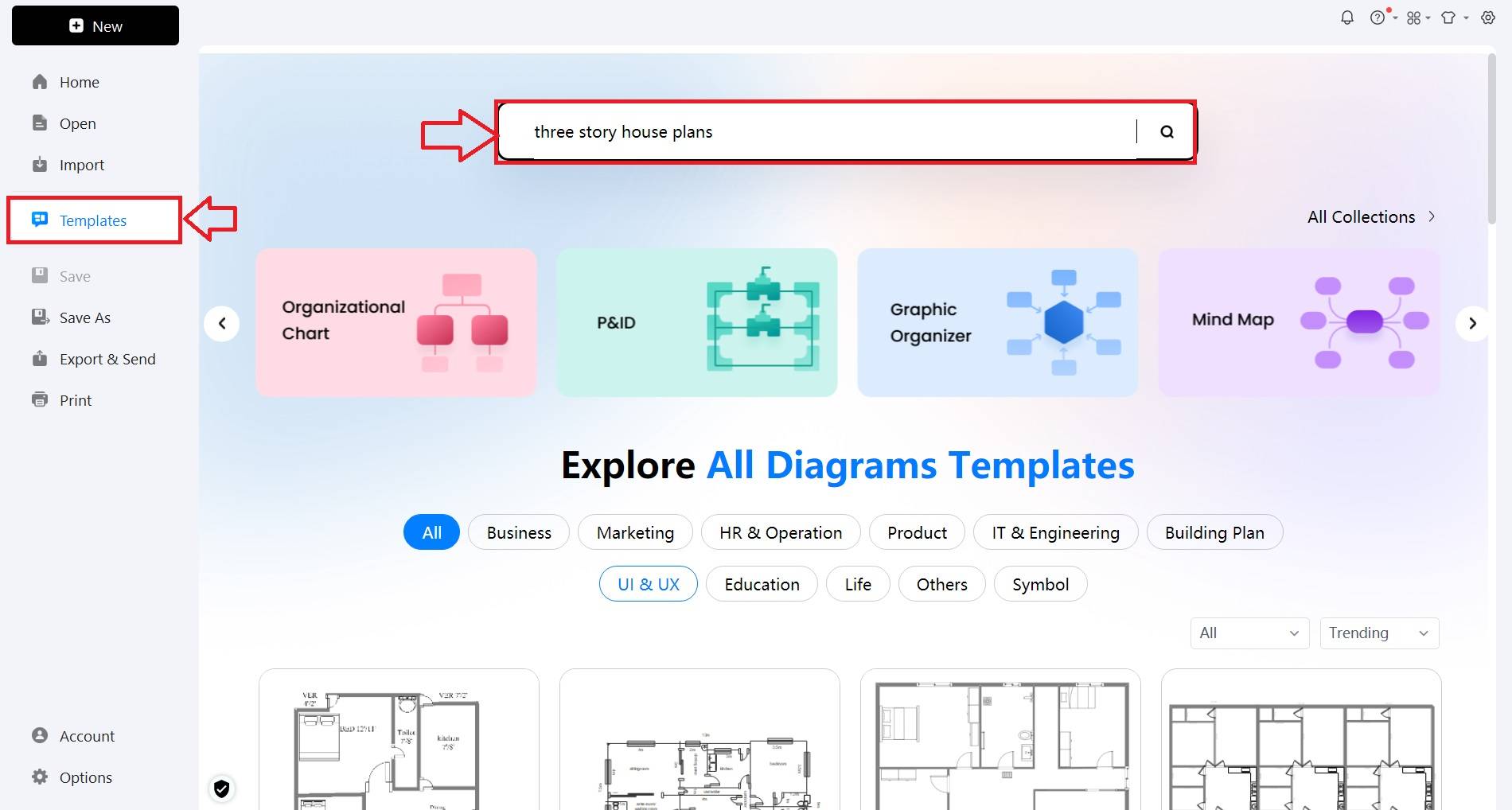
Step 2. Template Selection
Navigate to the Templates section in EdrawMax, and use the search bar to find 800-square-foot house plans. Browse the selection, pick a template that fits your vision, and click Use Immediately to start personalizing it to your preference.
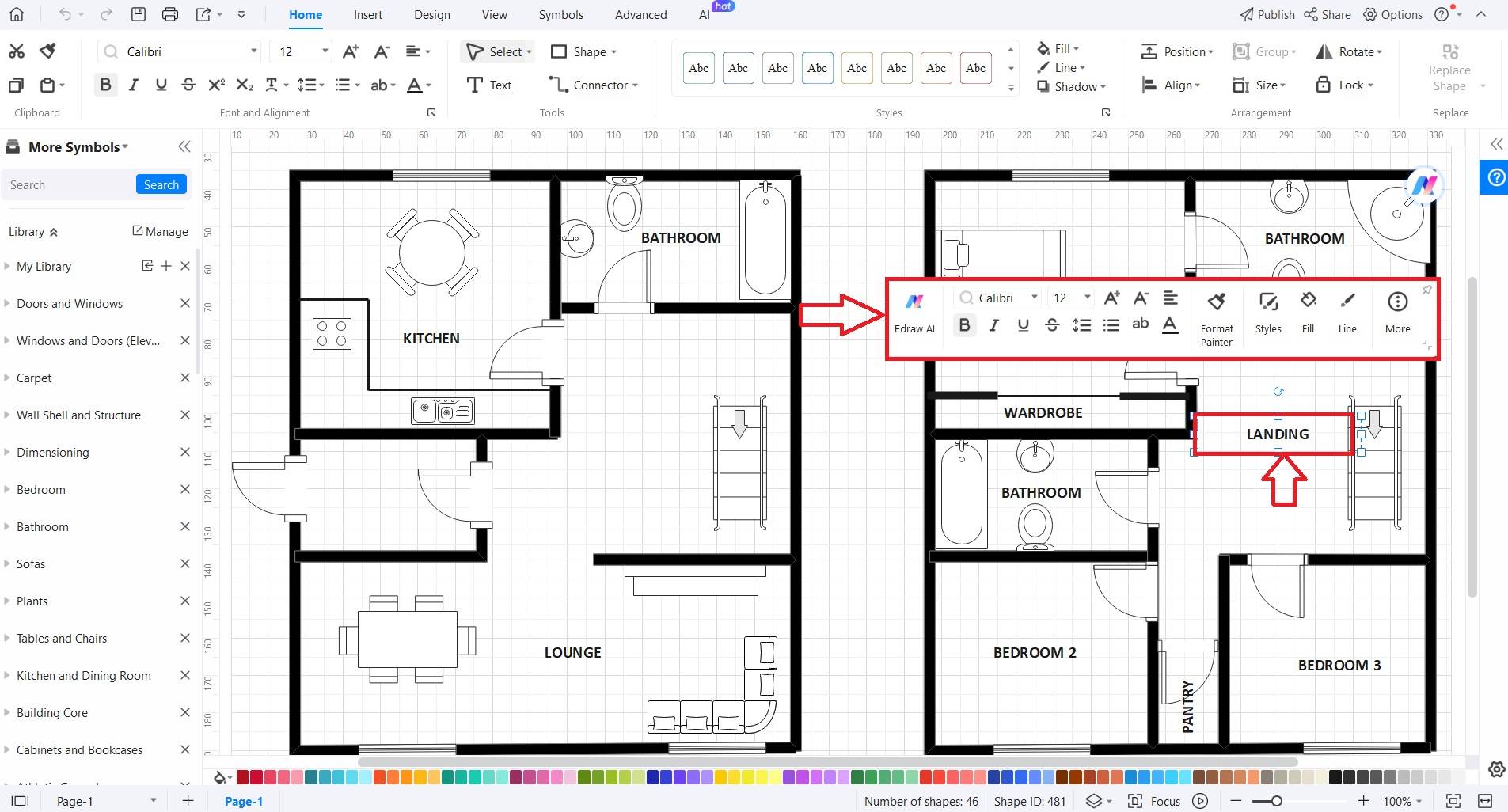
Step 3. Customizing Text Elements
To alter text on your 800-square-foot floor plans, simply double-click on the text area you wish to edit. A floating toolbar will appear, providing you with tools to modify the font, size, and color, ensuring every detail matches your desired aesthetic.
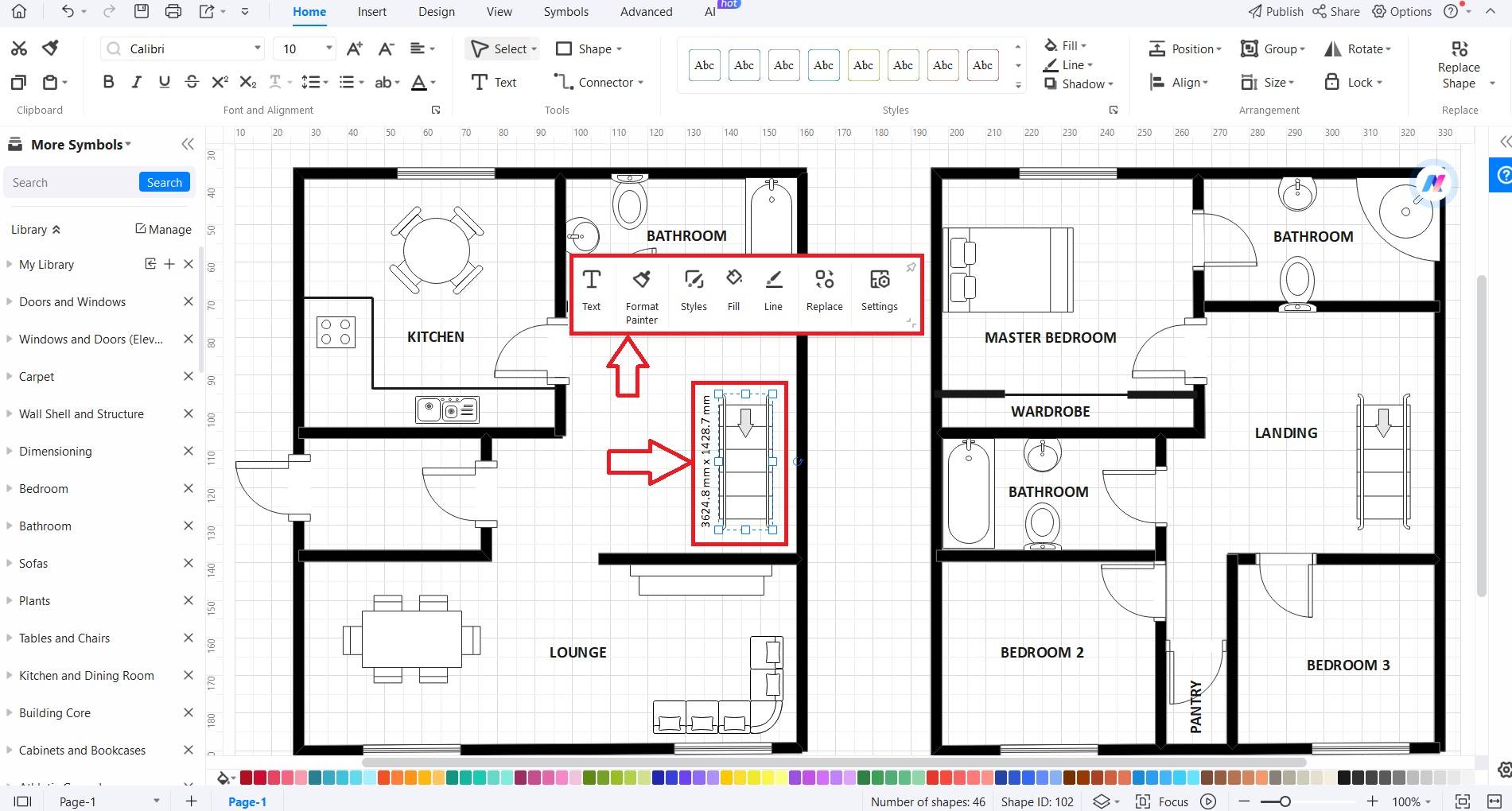
Step 4. Customize Objects
Click on any item within your design to access the customization options. The floating toolbar will show up, offering the Replace feature to swap out items. You can also adjust the object's size, select a new hue, or rename it to better fit your 800-square-foot house plans.
- Tip: This helps you generate a house plan for your 800-sq-ft house - Common Floor Plan Symbols
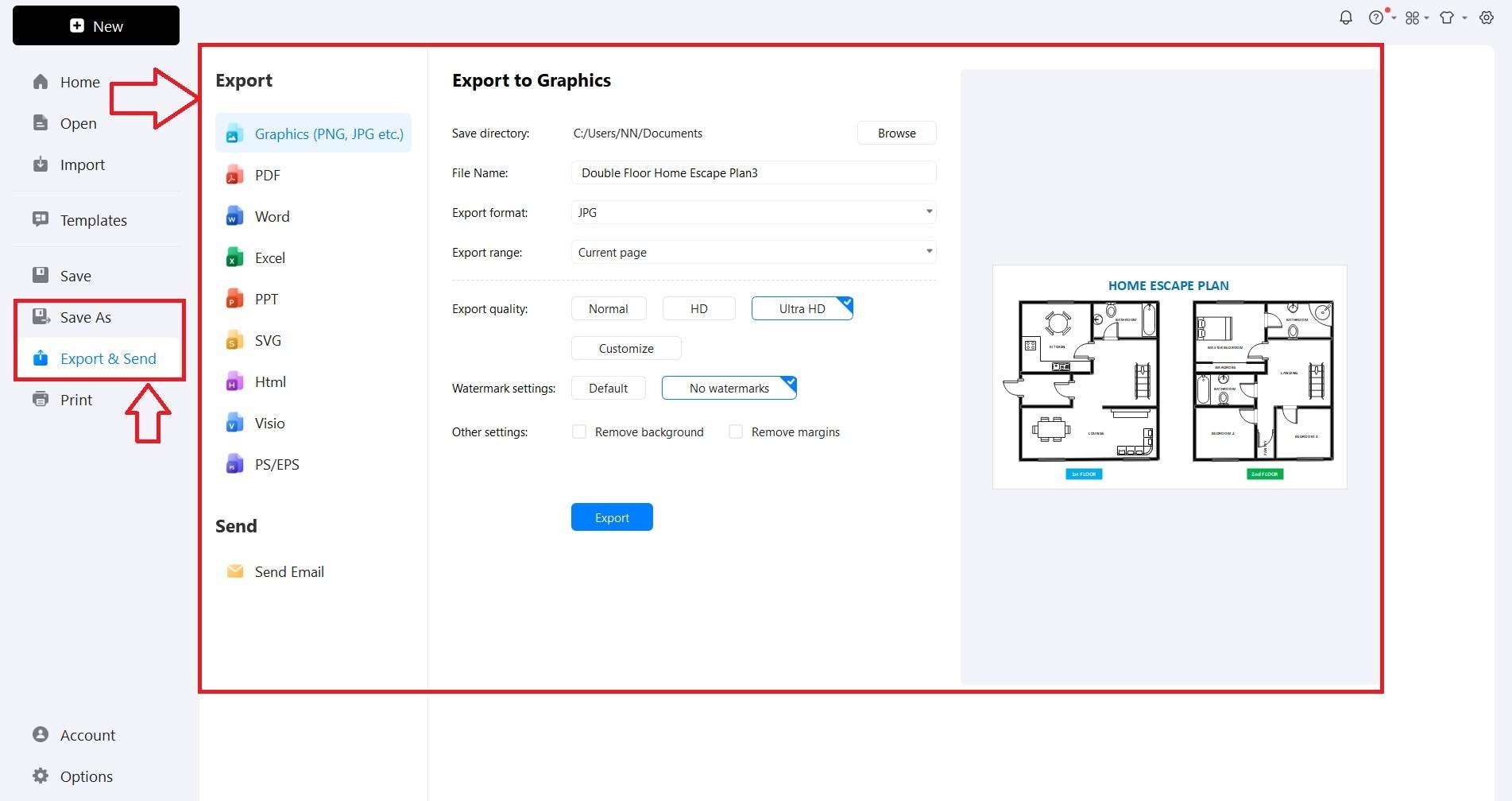
Step 5. Finalize Your Design
Once your 800-square-foot house plans are complete, choose Save As to store your work. To share or use your design elsewhere, select the Export option, which allows you to choose the file type and quality, such as HD or Ultra HD, for your final plan.
Part 3. Why Choose EdrawMax To Design Your 800-square-foot House Plans
EdrawMax stands as a robust platform, ideal for designing 800-square-foot house plans. It's not only limited to architectural blueprints but is also equipped to create over 210 different types of diagrams. Whether you're planning a UML, crafting a network diagram, setting up a flowchart, or organizing org charts, EdrawMax handles it all with ease.
This versatile tool marries simplicity with a professional finish, offering a user-friendly interface that delivers impressive results. As a free, online 2D floor plan maker, EdrawMax ensures that your design process is both efficient and effective, enabling you to conceptualize and visualize multi-level homes without any hassle.
Key Features
Pre-designed Templates: With a vast library of over 5,000 free templates, EdrawMax stands ready to kick-start your 800-square-foot house plans or any floor plan design.
Precision Tools:
- Text Tool. Easily add and edit text labels for precise identification of each room and area in your floor plan.
- Format Painter. Uniformity is just a click away; replicate formatting across multiple elements for a cohesive look.
- Styles. Personalize the aesthetics of your floor plan with various style presets that ensure a professional finish.
- Fill & Line. Customize the interior of shapes and outlines to visually segment your space efficiently.
- Settings. Dial in the exact dimensions and attributes for walls and spaces, ensuring your design is both accurate and scalable.
Integration with CAD, MS Office: Import and enhance CAD drawings, or seamlessly transition your designs into Office documents for presentation or reporting.
AI Drawing: The AI Drawing feature translates verbal descriptions into vivid drawings, offering a seamless way to realize visual concepts with minimal effort.
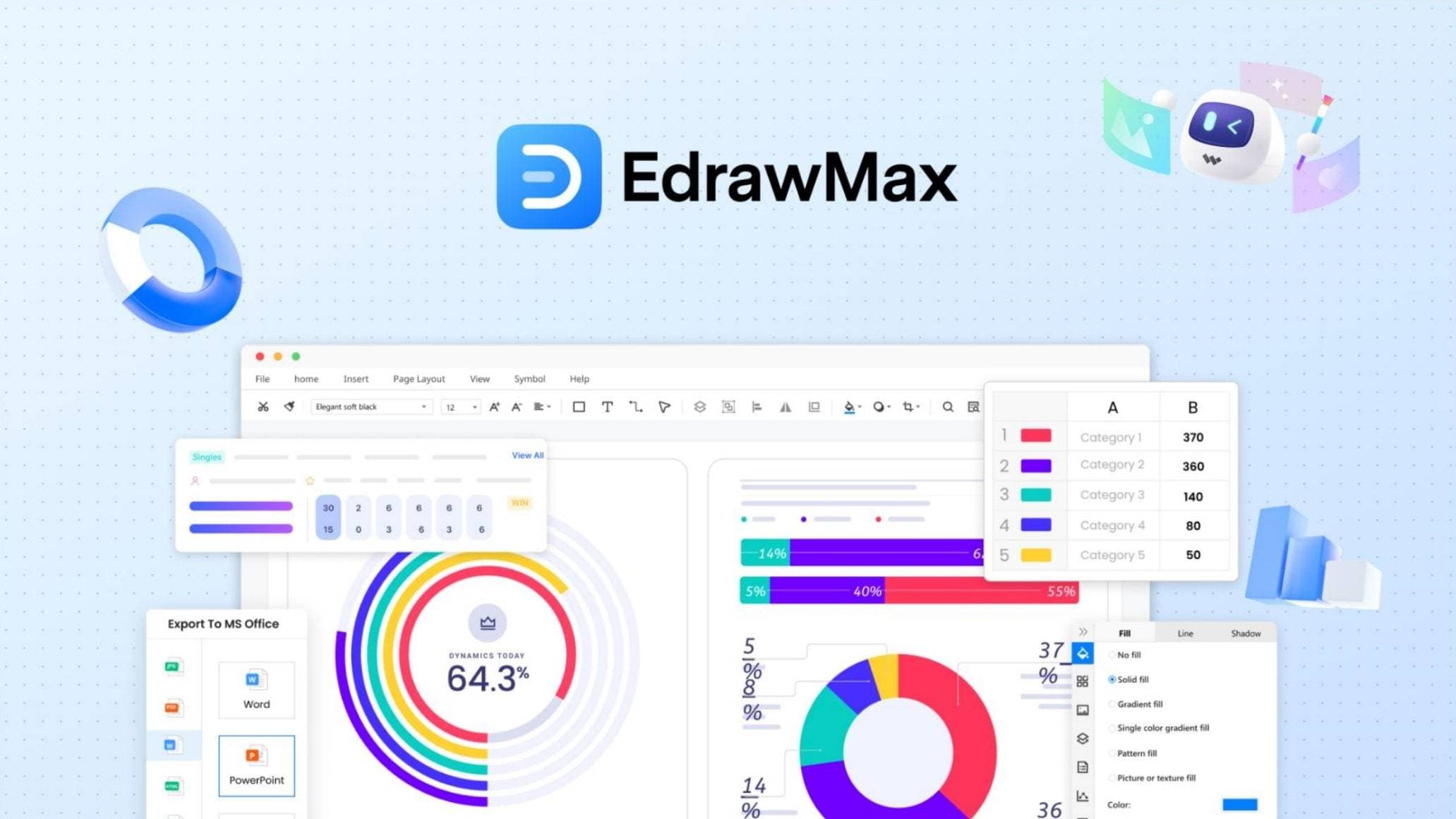
Part 4. Why Should You Build an 800-square-foot House Plan?
Building an 800-square-foot house plan offers numerous advantages that cater to both space optimization and modern living.
The first compelling reason is the maximization of living space.
- In urban areas where the footprint for building is often limited, going vertical is a smart strategy. 800-square-foot home plans allow homeowners to enjoy a larger living area. This is beneficial for families looking to accommodate multiple generations or desiring extra rooms for guests, home offices, or recreational activities.
The second advantage lies in the distinct separation of areas.
- With three stories, you can designate each level for specific purposes. This separation can bring about a more organized and harmonious living environment.
Finally, these home plans provide an opportunity for enhanced views and natural light.
- Being higher up can afford panoramic views of the surrounding landscape, which not only elevates the living experience but can also increase the property's value. With additional height, each floor can be designed to capture more sunlight, promoting energy efficiency and offering health benefits.
Opting for 800-square-foot home plans taps into the potential of vertical space, encourages a well-organized home layout, and embraces the aesthetic and practical perks of elevated living. These multi-level designs are not just about adding more rooms; they're about enhancing the quality of living for everyone who dwells within.
Conclusion
Crafting the ideal 800-square-foot house plan may seem daunting, but with EdrawMax, it's a journey of creative discovery. Throughout this article, we've seen how these 800-square-foot floor plans can enhance living spaces, provide organized comfort, and captivate with elevated views. EdrawMax stands out as a versatile and intuitive tool that simplifies this complex process into an enjoyable experience.
This software comes equipped with a plethora of features that support both the seasoned designer and the enthusiastic newcomer. From the vast array of templates to the precision tools and advanced AI capabilities, EdrawMax ensures that your design is not just met with ease but with a professional edge that’s impressive.
With every step in the design process, EdrawMax invites you to personalize, tweak, and perfect your 800-square-foot home plans. So, if the idea of creating a functional and stylish multi-level home intrigues you, why not give EdrawMax a go? Start your design journey today!









