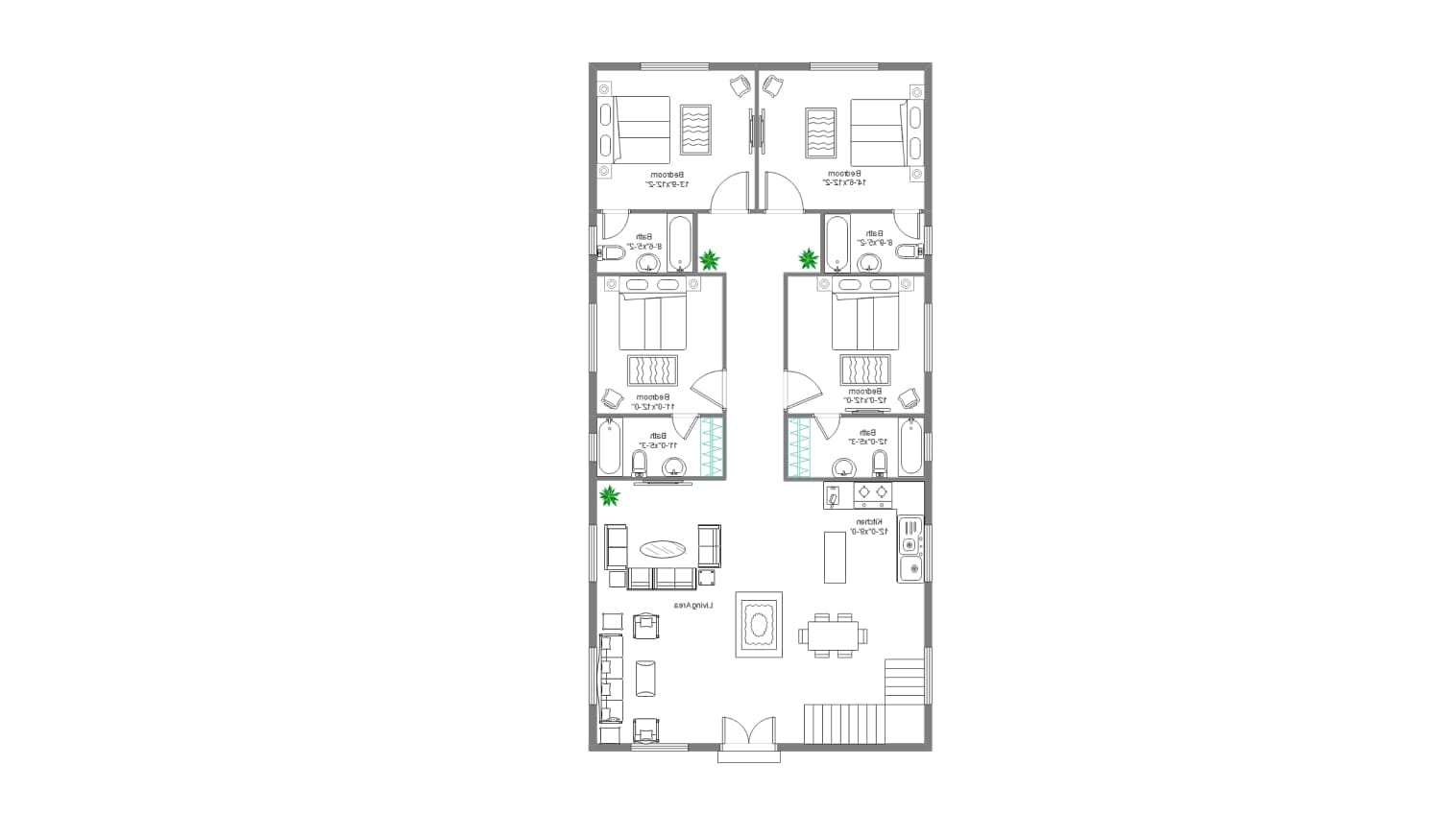Looking to design a residential house or a small office with a spacious flow? Then 1800 sq. ft. is an ideal choice for designing bungalows, lake houses, or a private office. However, not everyone knows how to create them with a tool or has any idea in mind. Considering that, we will guide you through a step-by-step process on how to create a 1800 sq. ft. floor plan, complete with examples. Let’s dive into it.
In this article
Top Examples of 1800 sq. ft. Floor Plan
Example One
This is a 1,800 sq. ft. floor plan template that features three cozy bedrooms and a spacious garage for parking. The dining and living are designed at the center of the plan, sharing a path with every room in the house. This is an ideal place for family gatherings and entertainment. Additionally, it has a delightful open kitchen with pleasing cuisine.
Example Two
It is a convenient 1800 sq. ft. floor plan that features four bedrooms with attached baths and personal wardrobes. The entrance welcomes you with a pleasant living room that is connected to the dining area and open kitchen. The stairs are designed on the right side of the entrance for the first floor.
How to Create a 1800 sq. ft. Floor Plan
Before creating a 1,800 sq. ft. floor plan, please note that this design is primarily intended for houses with three to four bedrooms, large living rooms, and a preferred garage configuration. Let’s get into this.
EdrawMax – Free Floor Plan Maker Software
When designing a spacious 1800 sq. ft. floor plan, having the right tools can make the entire process more streamlined and precise. That’s where EdrawMax, a free and powerful floor plan maker, becomes incredibly helpful.
EdrawMax is a versatile tool designed for creating detailed diagrams, including home layouts, network maps, flowcharts, and other visual representations. Here are some standout features that make it ideal for larger floor plans like 1800 sq. ft.:
Step1 Create an Account and Get Started
To start creating a floor plan, download EdrawMax and create your account. You can easily sign up using an email address.
Plus, you can also use EdrawMax online in case you don’t want to download any software.
Step2 Open Blank Canvas
Once you are signed up, open EdrawMax, and click on the New button in the top left corner.
Click on it, and it will show several options for creating a blank canvas. Click on Floor Plan to create a canvas related to it.
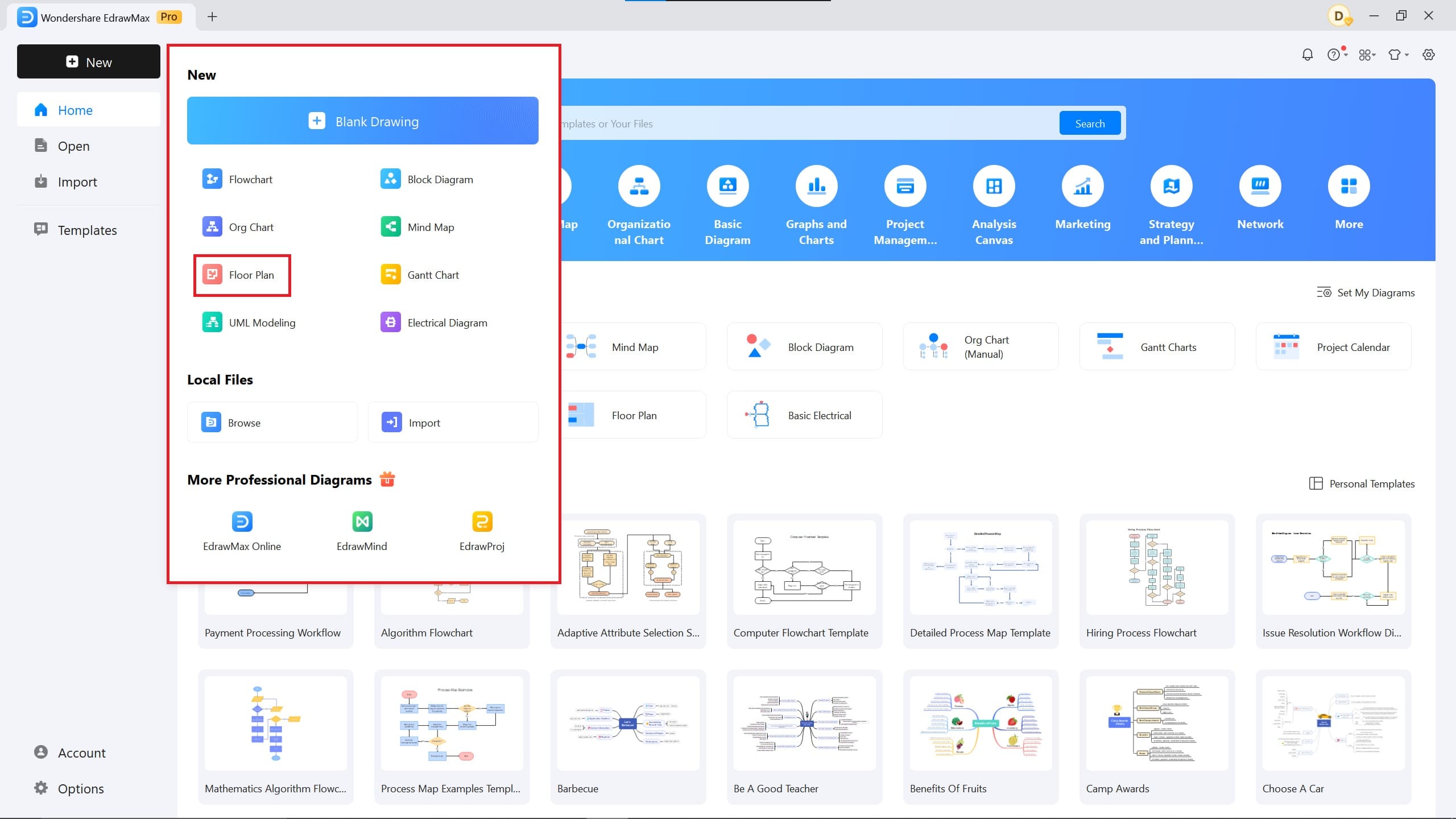
A fresh blank canvas will be opened in a new tab on EdrawMax, allowing you to edit and create a floor plan.
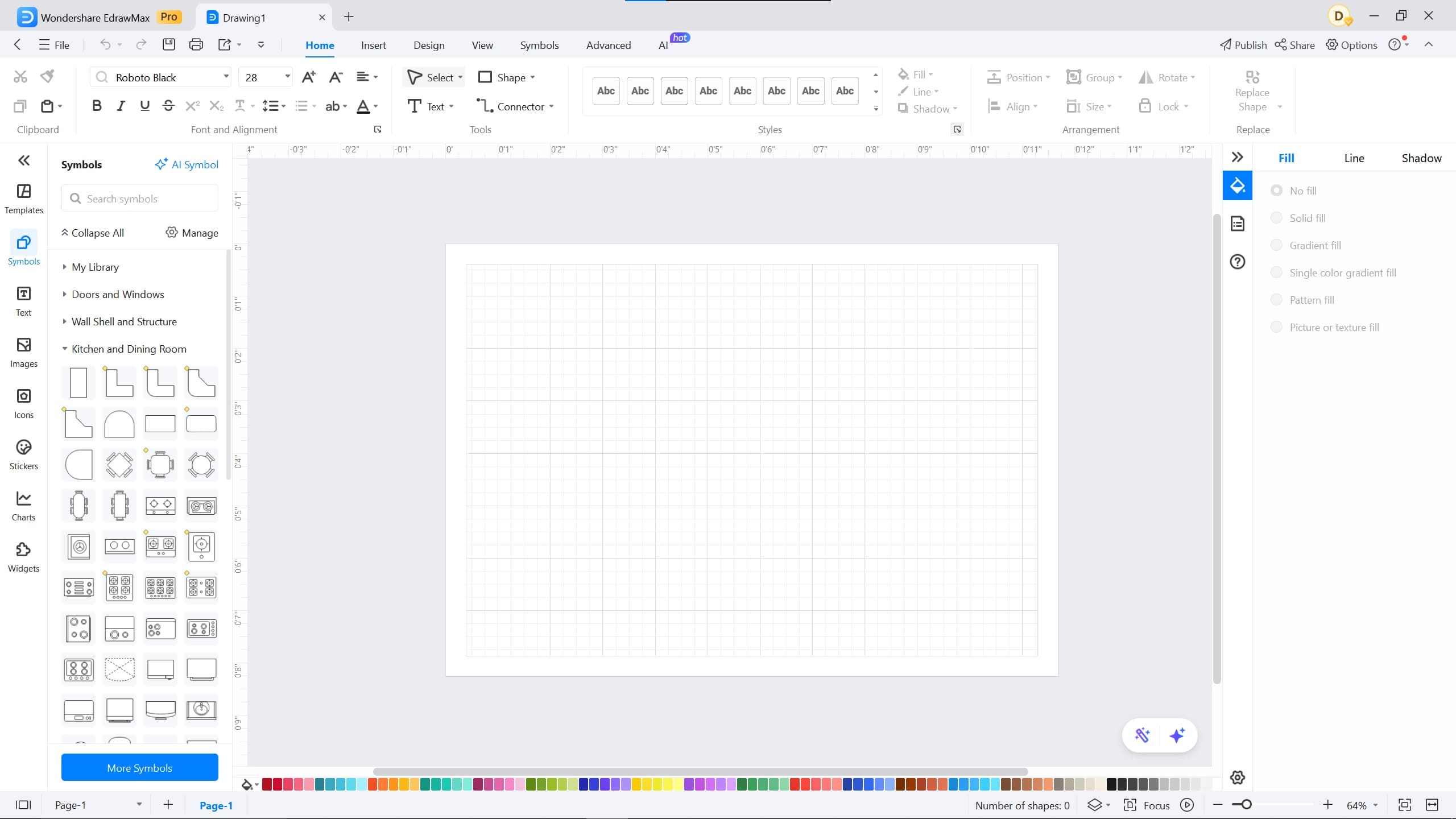
Step3 Add Exterior Walls
Remember that a 1800 sq. ft. floor plan has a standard dimension of 30 x 60. Therefore, the length of the floor plan should be 30 feet, and the height should be 60 feet.
Select a wall symbol from your left side symbol library, pick one from Wall Shell and Structure.
Right-click on the wall > settings > enable dimensions to check if you meet the correct dimensions. Most standard drawings are 1:24.

Additionally, you can check the dimensions by adding a dimension symbol. Type 'Dimension' in the search box and drag it to the canvas.
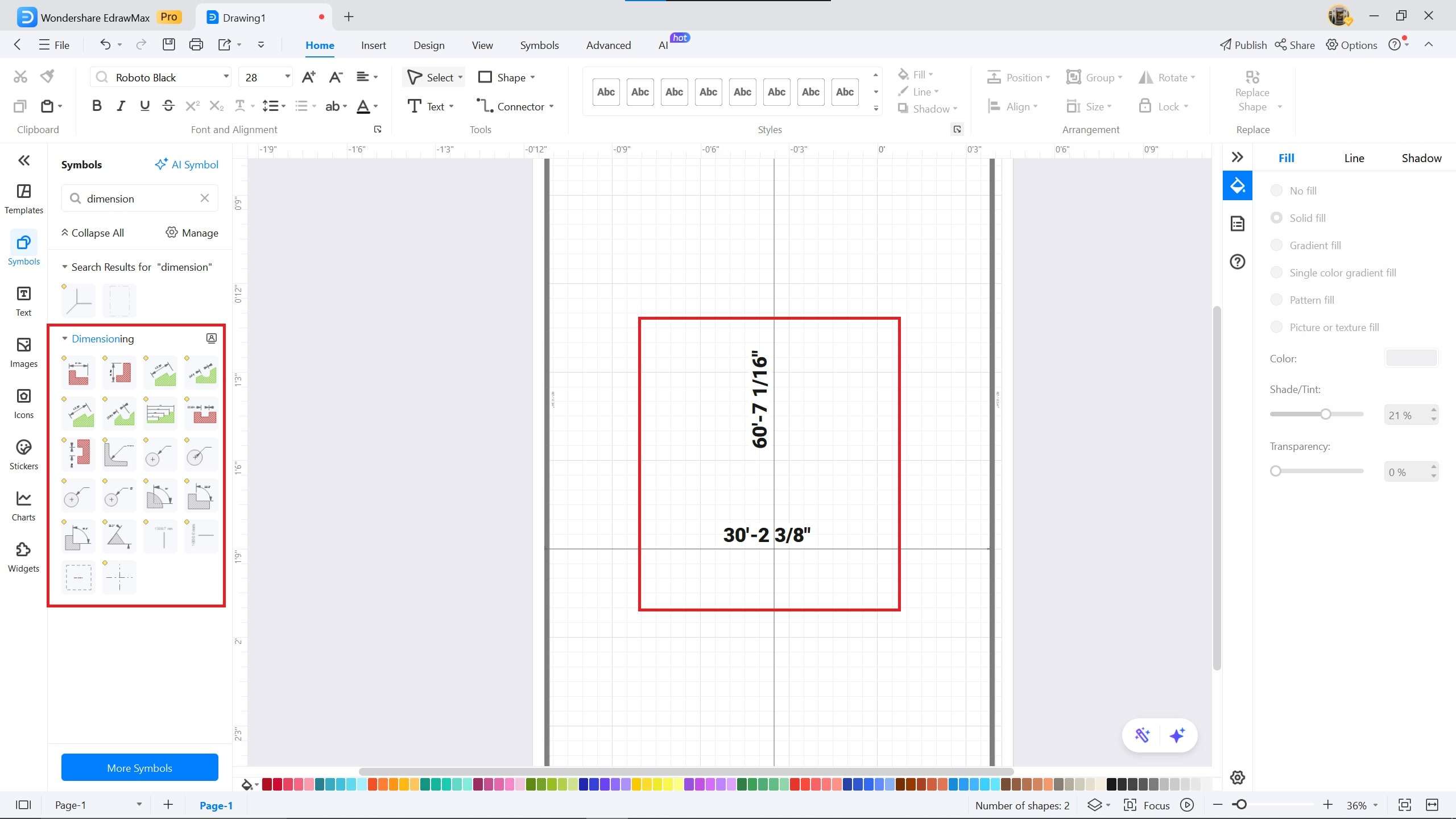
Step4 Add Interior Walls and Draw Rooms
Drag the wall symbols from the same library and make rooms according to your preferences.

Step5 Export and Share
Once you are done designing the floor plan, you can easily export the diagram in different formats such as PDF, Excel, PPT, and Word. Click on the curve arrow icon in the top left corner of the screen.
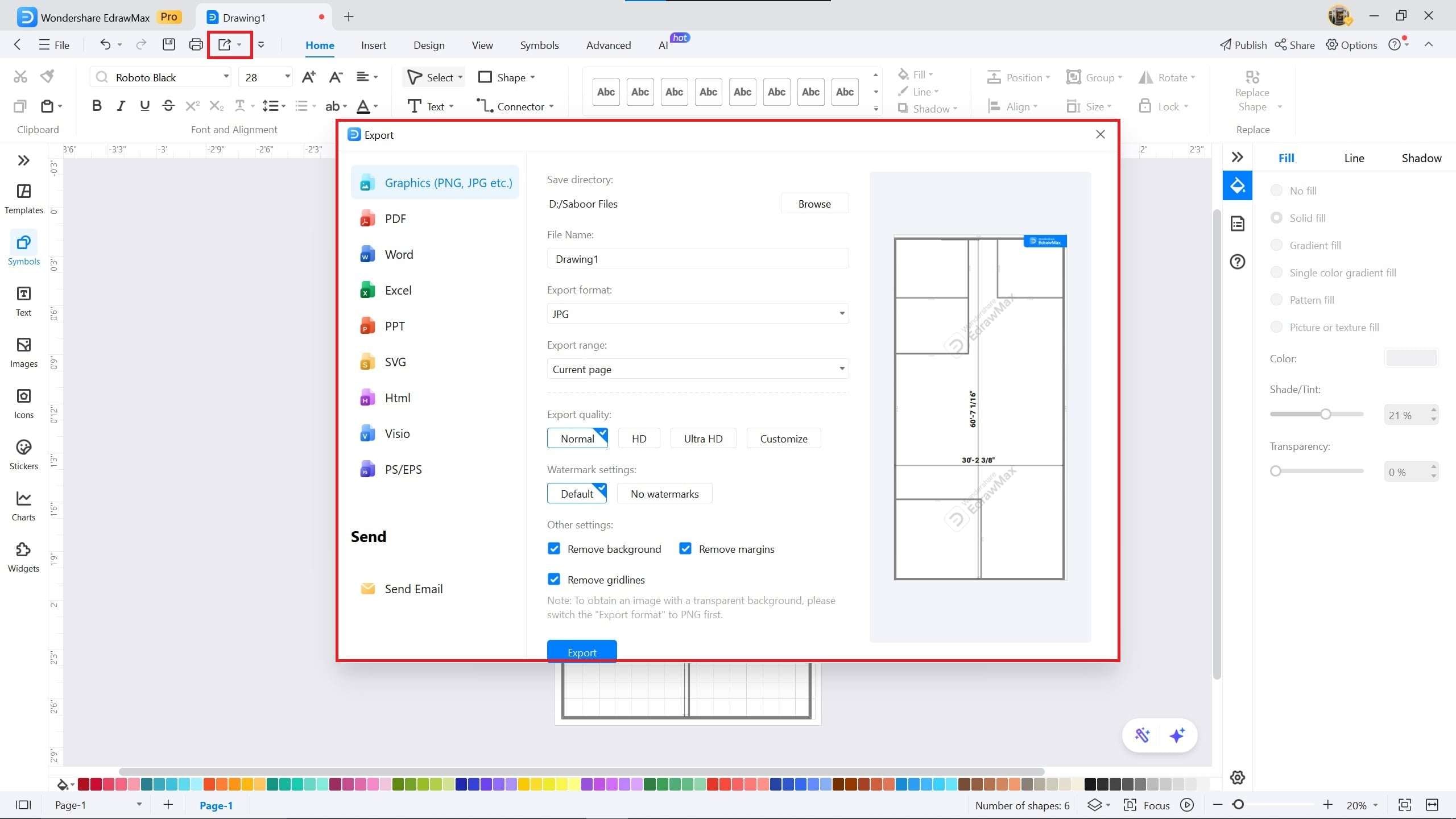
Additionally, you can easily share the diagram with your team and allow them to edit the same diagram.

Things to Consider When Designing a 1800 sq. ft. Plan
Here are the characteristics of a 1800 sq. ft. floor plan to keep in mind when designing:
- Balanced Layout: With more square footage to work with, it's essential to strike a balance between open spaces and private rooms. A good 1800 sq. ft. plan typically features both open-concept living areas and clearly defined rooms, providing added functionality.
- Dedicated Rooms: The main advantage of having a 1800 sq. ft. plan is that you can have more rooms and space. Consider your lifestyle needs and prioritize rooms that support them.
- Flow and Circulation: Ensure smooth traffic flow from room to room. A well-thought-out floor plan should minimize awkward transitions and make it easy to move between living, dining, and bedroom areas.
- Natural Light: 1800 sq. ft. plans come with more space, which allows you to design larger windows and increase the ventilation. Utilize the additional wall space to incorporate more natural light sources, creating a brighter and more inviting home.
- Outdoor Integration: With more square footage to work with, incorporating outdoor access from multiple rooms (like the kitchen, living area, or master suite) adds flexibility and encourages natural flow throughout the home.





